Photos: Table Hopping 2018
Photos: Table Hopping 2018
SHARE
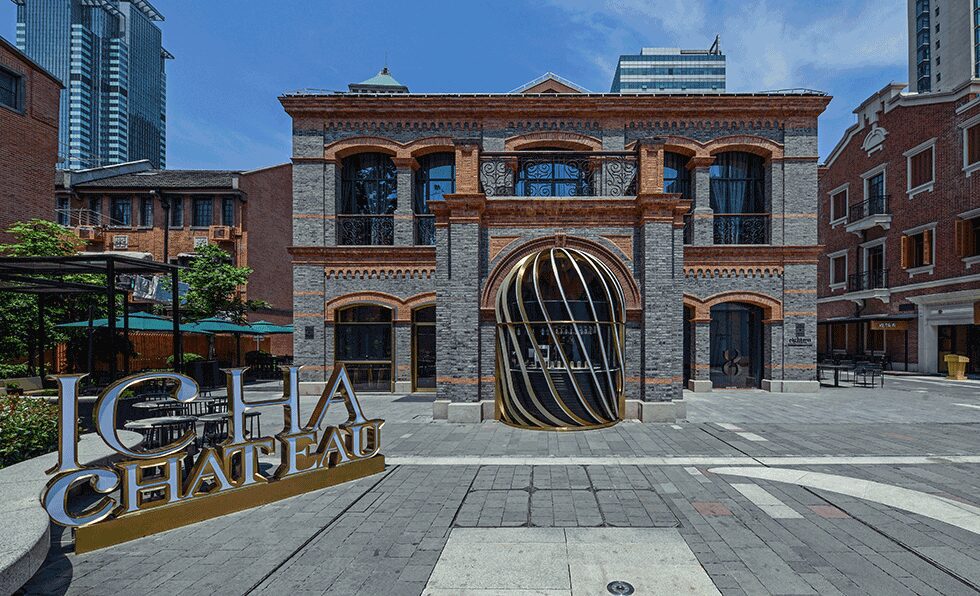
Housed in a 19th-century colonial building, Icha Chateau is locally based Spacemen Studio’s “take on the traditional teahouse, which turned into an abstract interpretation of nature.”
Housed in a 19th-century colonial building, Icha Chateau is locally based Spacemen Studio’s “take on the traditional teahouse, which turned into an abstract interpretation of nature.”
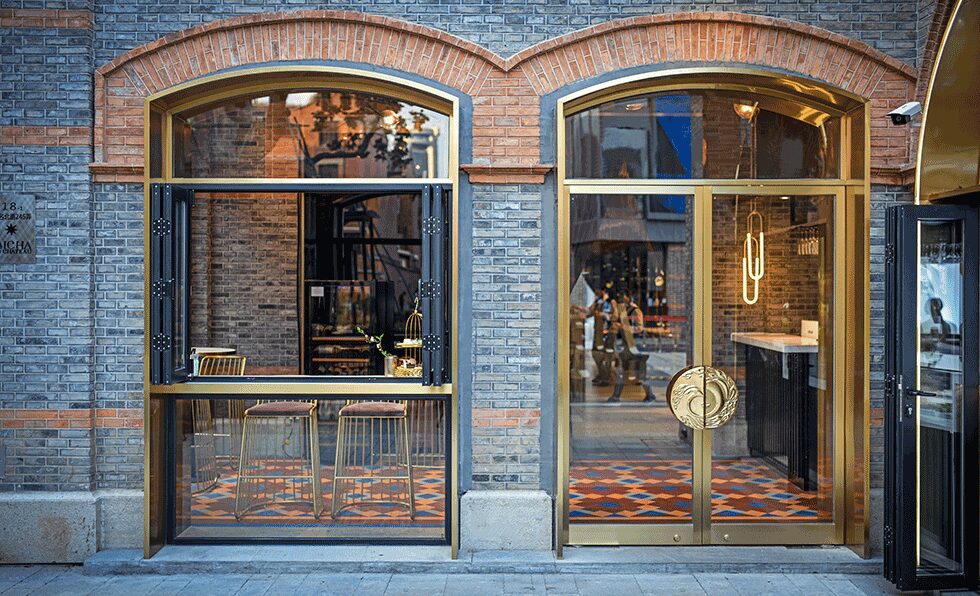
Housed in a 19th-century colonial building, Icha Chateau is locally based Spacemen Studio’s “take on the traditional teahouse, which turned into an abstract interpretation of nature.”
Housed in a 19th-century colonial building, Icha Chateau is locally based Spacemen Studio’s “take on the traditional teahouse, which turned into an abstract interpretation of nature.”
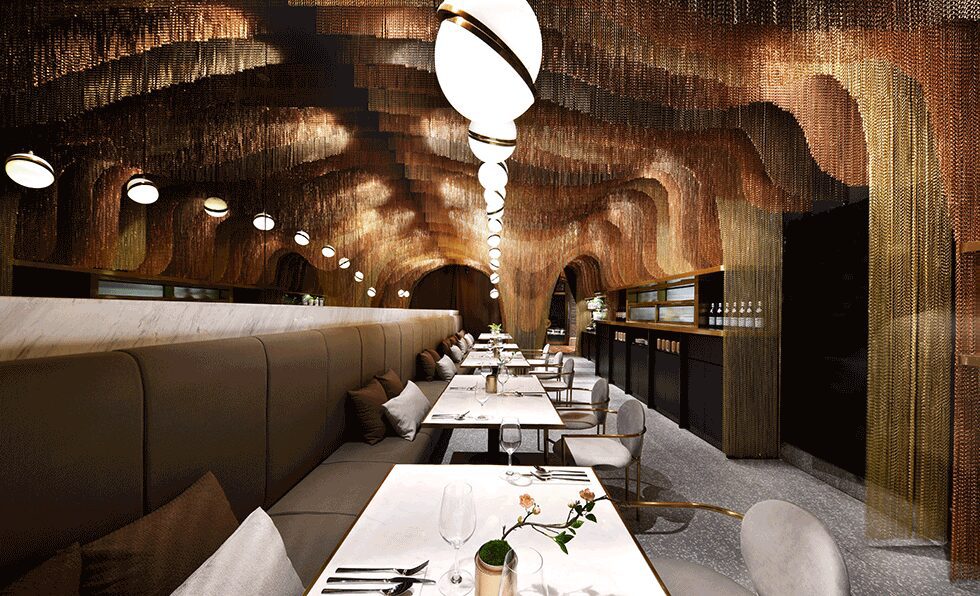
Nearly 115,000 feet of chains that shape the interior of the restaurant.
Nearly 115,000 feet of chains that shape the interior of the restaurant.
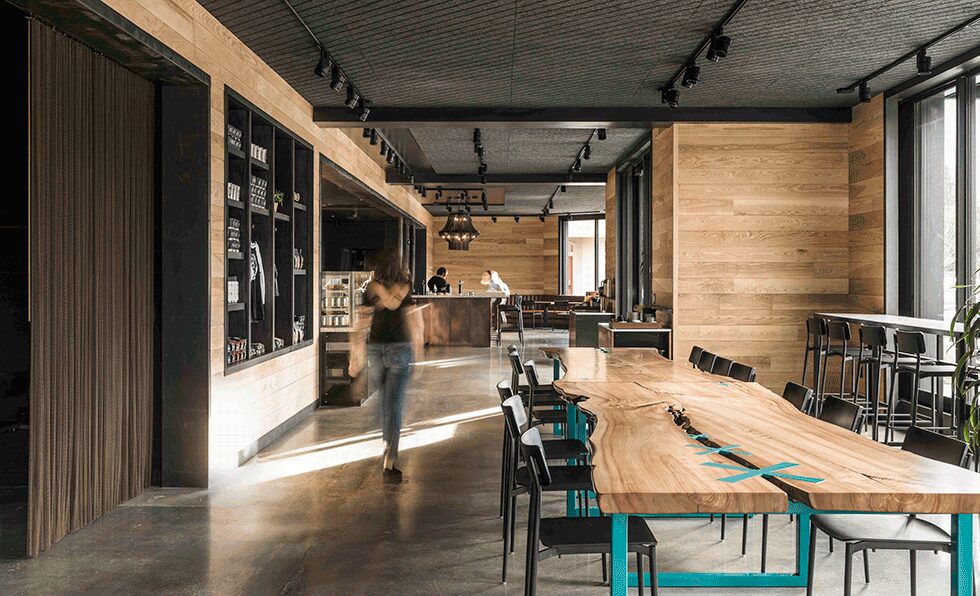
In collaboration with founder Greg Buchheister and Walker Warner Architects, San Francisco-based designer Nicole Hollis transformed a former nail salon and market in Menlo Park, California into the modern Coffeebar.
In collaboration with founder Greg Buchheister and Walker Warner Architects, San Francisco-based designer Nicole Hollis transformed a former nail salon and market in Menlo Park, California into the modern Coffeebar.
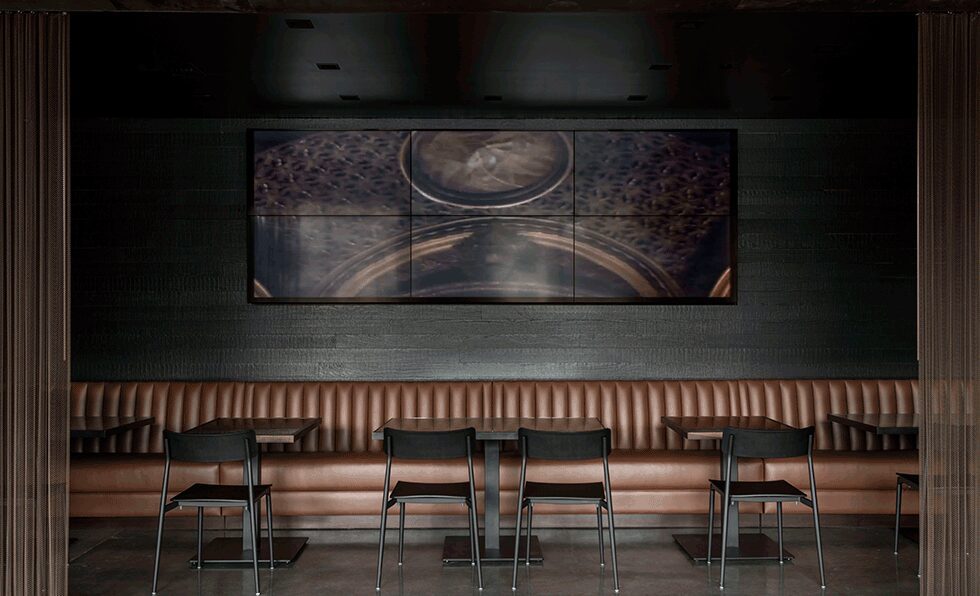
A simple palette of black and gray is warmed up by wood-paneled walls, caramel-colored leather banquettes, and copper accents.
A simple palette of black and gray is warmed up by wood-paneled walls, caramel-colored leather banquettes, and copper accents.
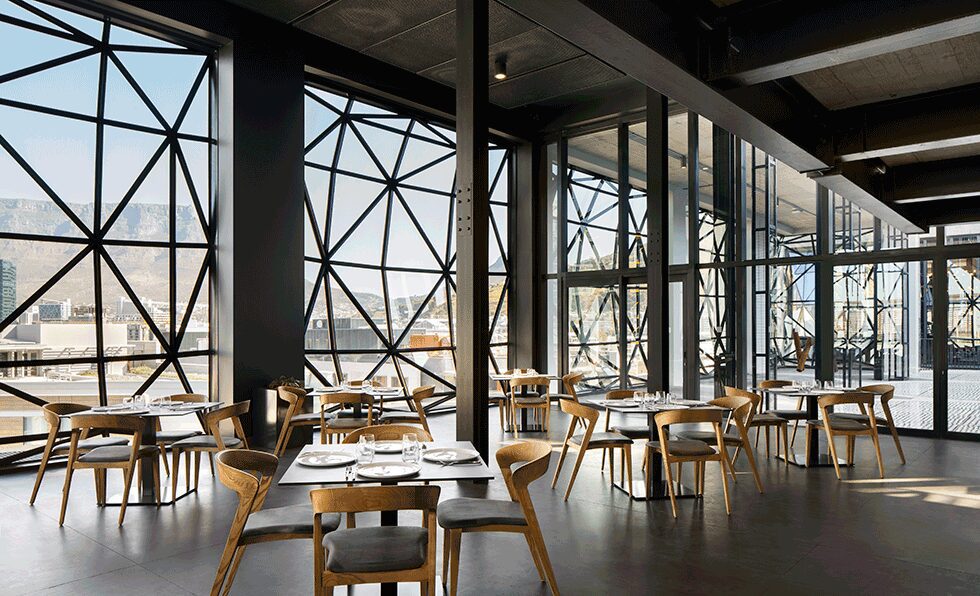
Housed inside the Zeitz Museum of Contemporary African Art in South Africa, the minimalist eatery Zeitz MOCAA Café lets the Thomas Heatherwick-designed building and the surrounding landscape do all the talking.
Housed inside the Zeitz Museum of Contemporary African Art in South Africa, the minimalist eatery Zeitz MOCAA Café lets the Thomas Heatherwick-designed building and the surrounding landscape do all the talking.
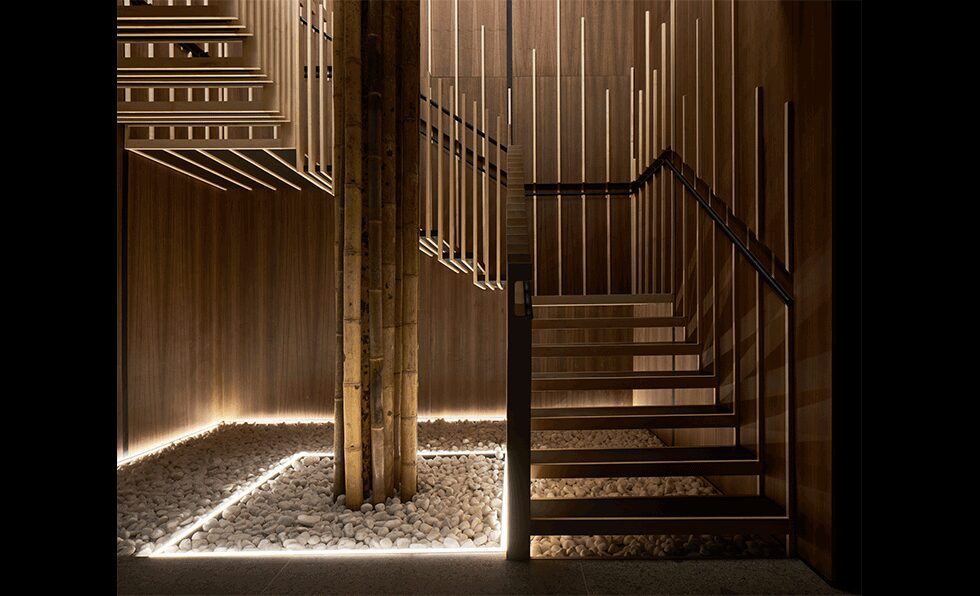
Inspired by bamboo forests, Japanese restaurant Yen brings Eastern influences to London.
Inspired by bamboo forests, Japanese restaurant Yen brings Eastern influences to London.
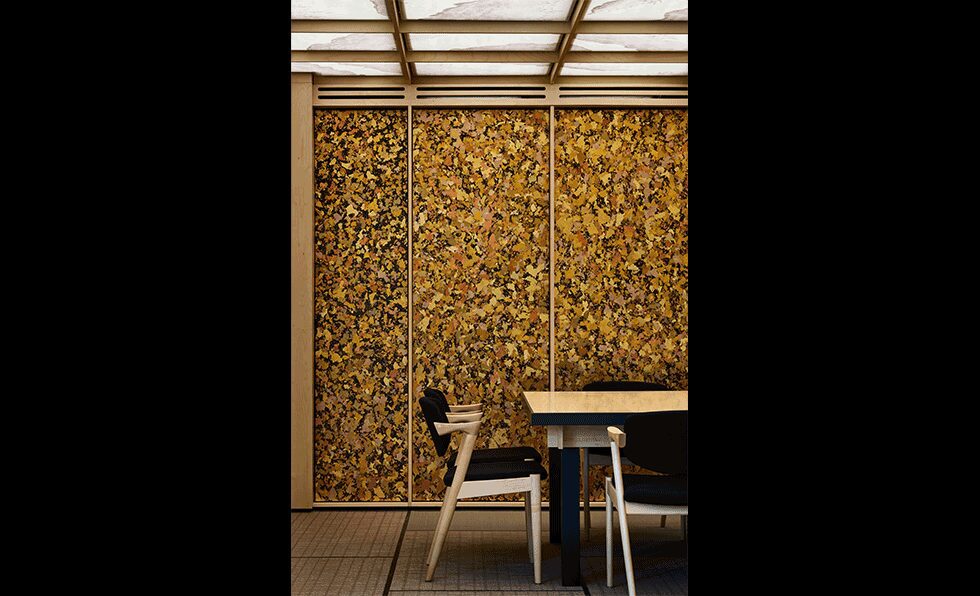
Yen’s lower level sushi bar is made from yellow cedar timber.
Yen’s lower level sushi bar is made from yellow cedar timber.
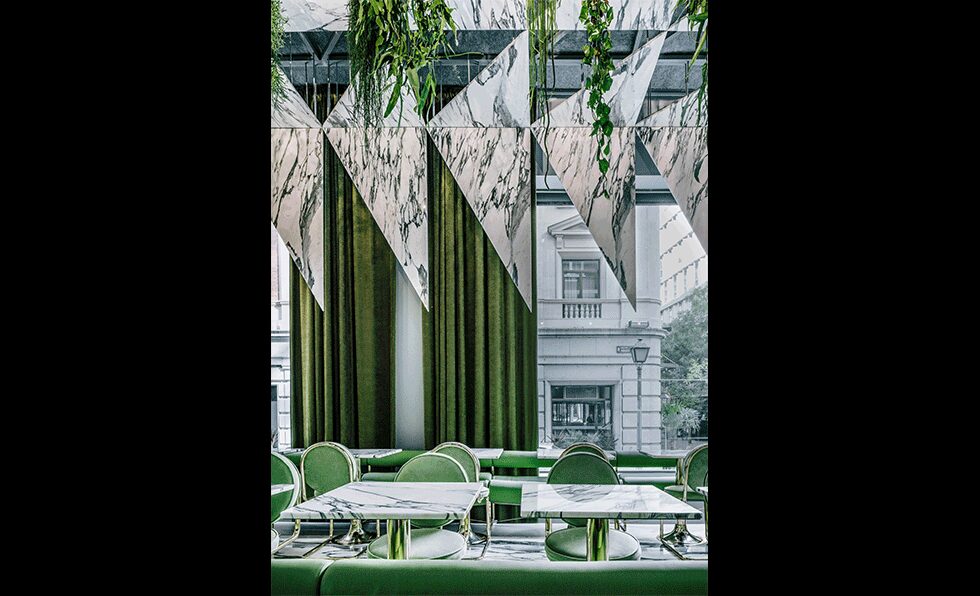
A boldly veined “super marble” anchors the bakery, café, and restaurant Ròmola in Madrid.
A boldly veined “super marble” anchors the bakery, café, and restaurant Ròmola in Madrid.
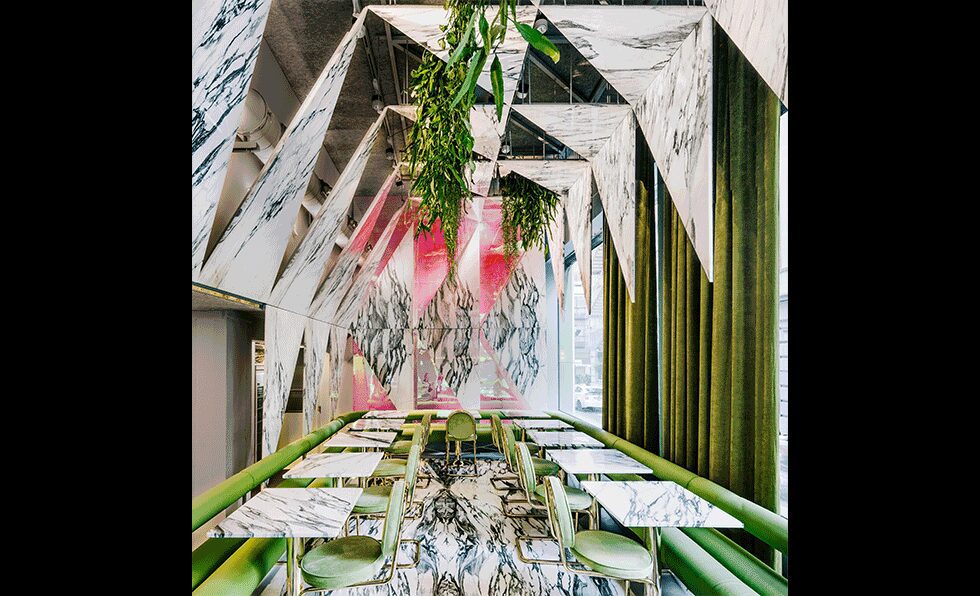
Architect Andrés Jaque used the marble for the floors and tabletops, and cut it into triangular shapes for the walls and ceiling to create a luxe tent-like structure.
Architect Andrés Jaque used the marble for the floors and tabletops, and cut it into triangular shapes for the walls and ceiling to create a luxe tent-like structure.
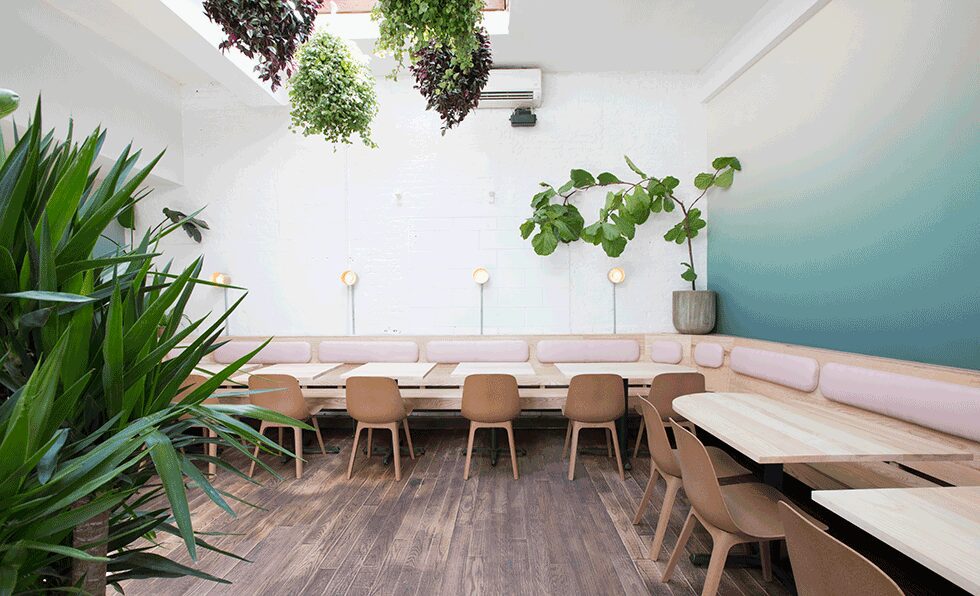
The simple, bright design of Di An Di is filled with copious plant life and a continuous 100-foot-long banquette that threads throughout the space.
The simple, bright design of Di An Di is filled with copious plant life and a continuous 100-foot-long banquette that threads throughout the space.
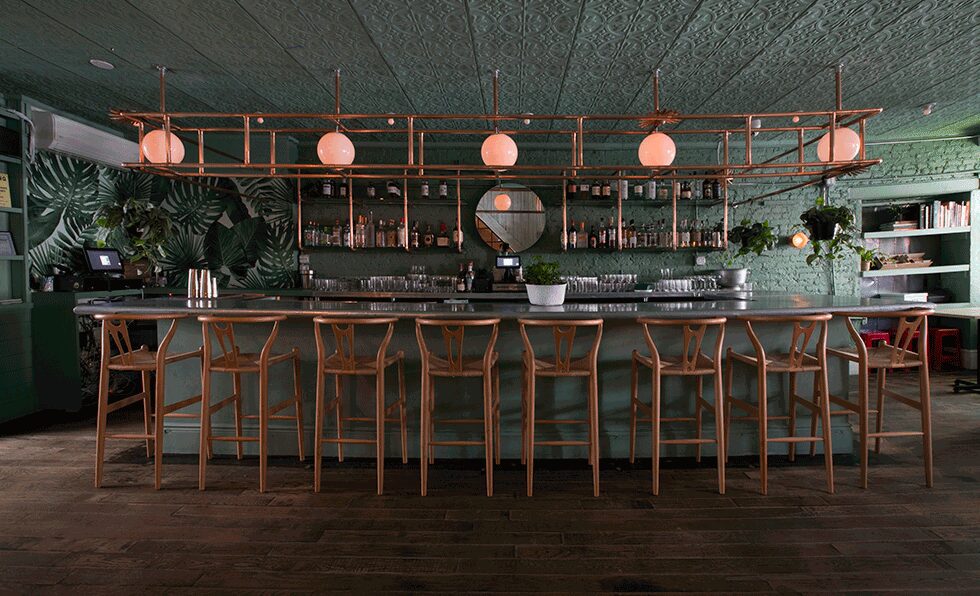
Di An Di’s more intimate bar space boasts deeper shades of green where exposed copper pipes form shelving and frame light fixtures.
Di An Di’s more intimate bar space boasts deeper shades of green where exposed copper pipes form shelving and frame light fixtures.
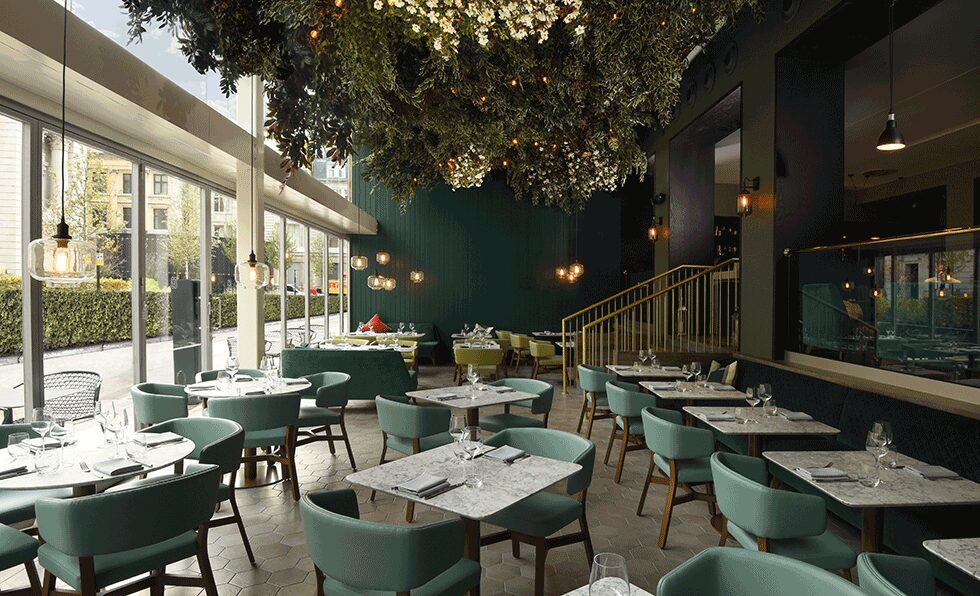
Housed inside the Apex City of London Hotel, the Lampery offers a contemporary take on the traditional garden atrium.
Housed inside the Apex City of London Hotel, the Lampery offers a contemporary take on the traditional garden atrium.
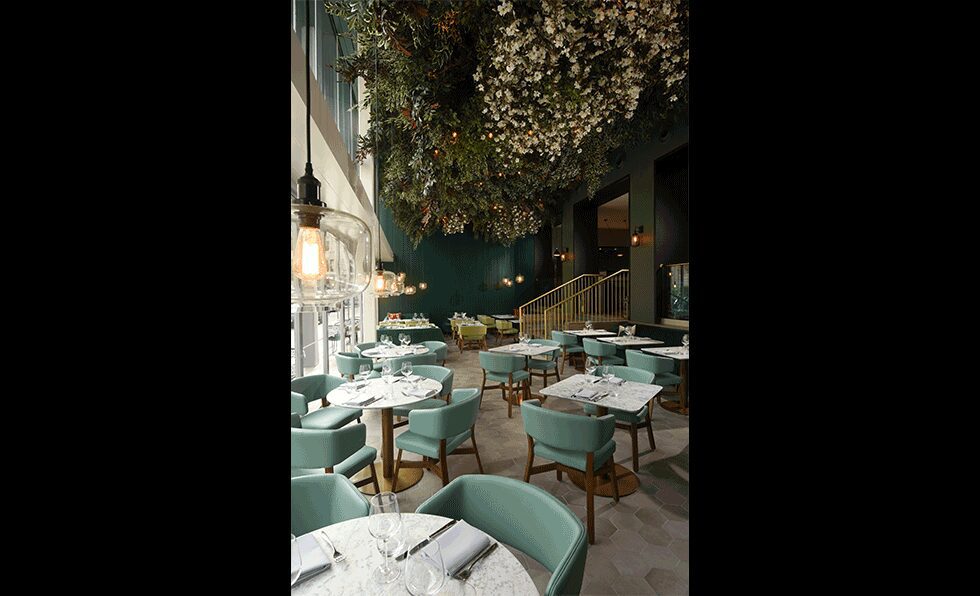
An artificial canopy of flowers and leaves that were handcrafted on site caps the two-story space.
An artificial canopy of flowers and leaves that were handcrafted on site caps the two-story space.
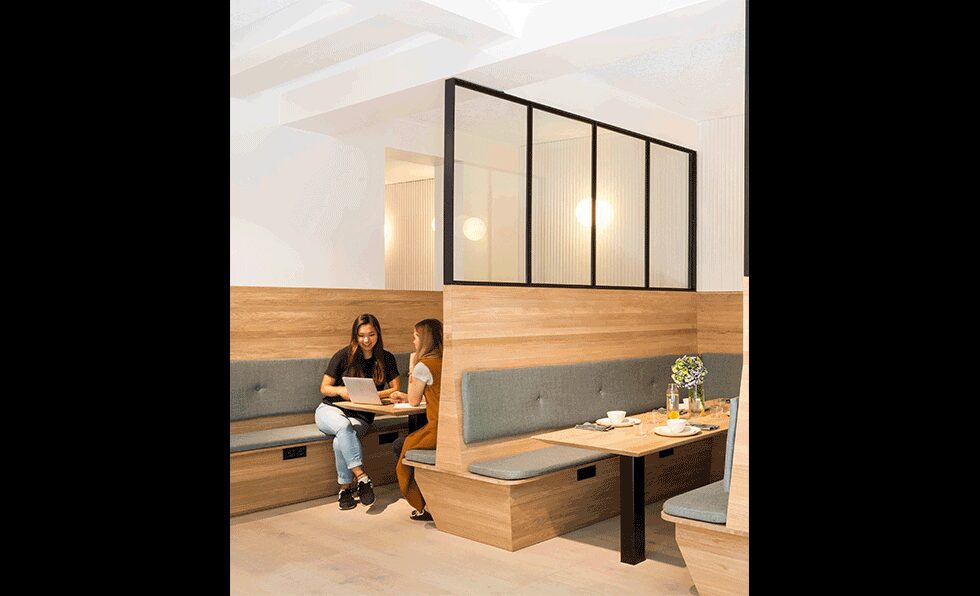
The pared-back interiors of Hermann’s in Berlin are designed to highlight the activities within the coffee shop, coworking area, and events space.
The pared-back interiors of Hermann’s in Berlin are designed to highlight the activities within the coffee shop, coworking area, and events space.
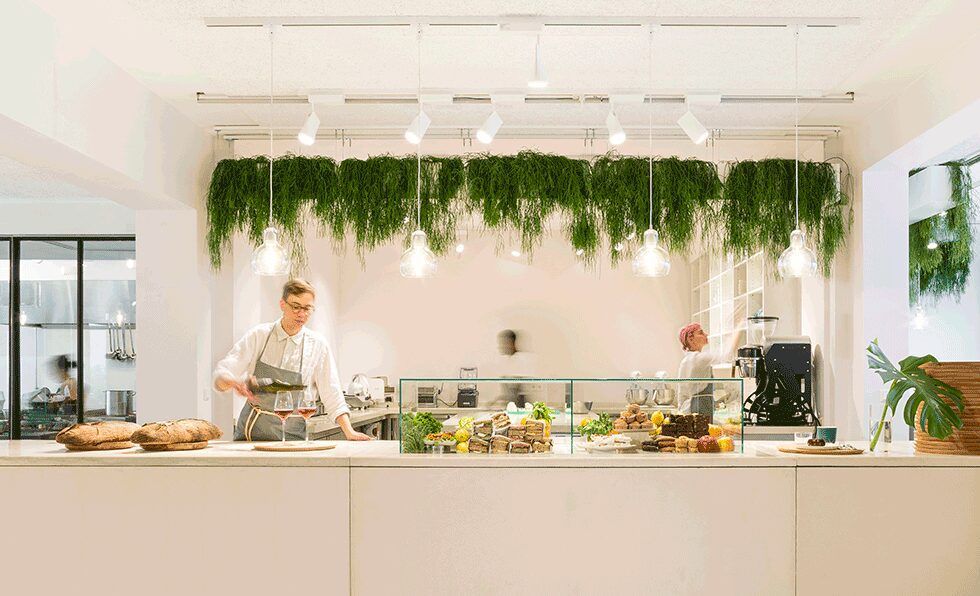
A 65-foot-long concrete counter winds through the columned space, complemented by plant displays.
A 65-foot-long concrete counter winds through the columned space, complemented by plant displays.
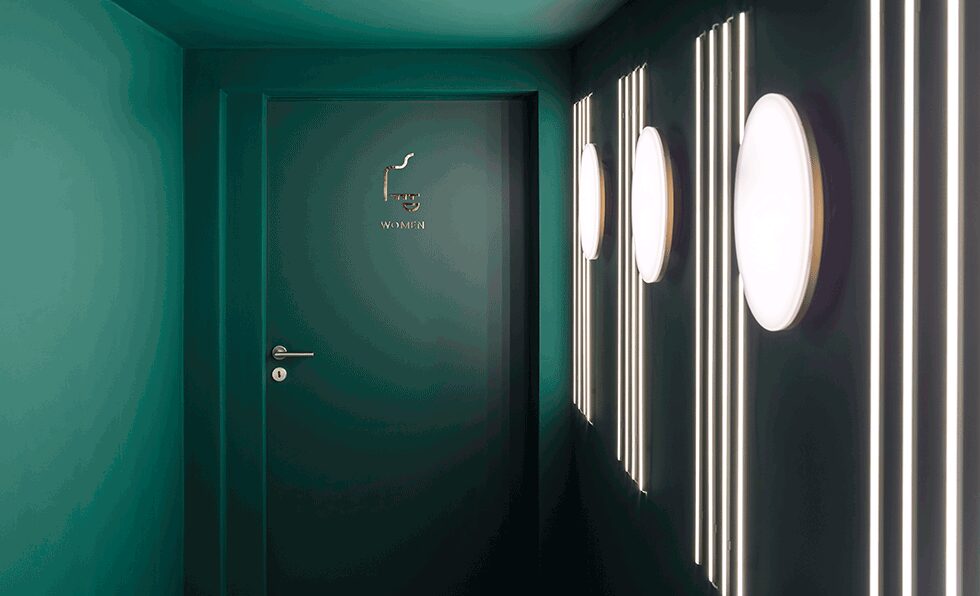
Pastel colors and light wood also anchor the palette.
Pastel colors and light wood also anchor the palette.
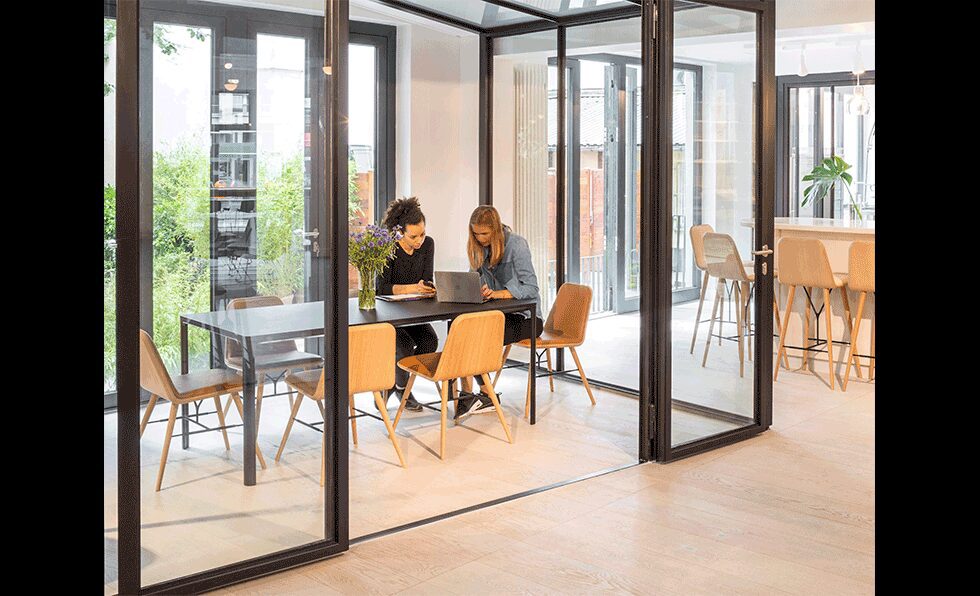
A combination of niches and flexible furniture produce opportunities for collaboration.
A combination of niches and flexible furniture produce opportunities for collaboration.
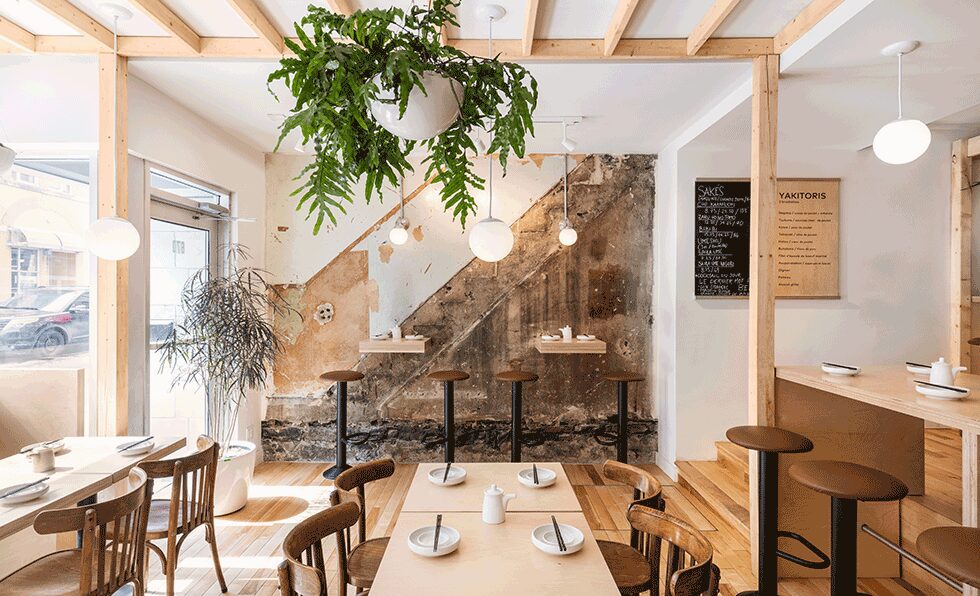
Housed in a historic Québec City building, Hono Izakaya, a modern Japanese tavern, is spread across two levels, with wooden structures dividing the restaurant into different spaces.
Housed in a historic Québec City building, Hono Izakaya, a modern Japanese tavern, is spread across two levels, with wooden structures dividing the restaurant into different spaces.
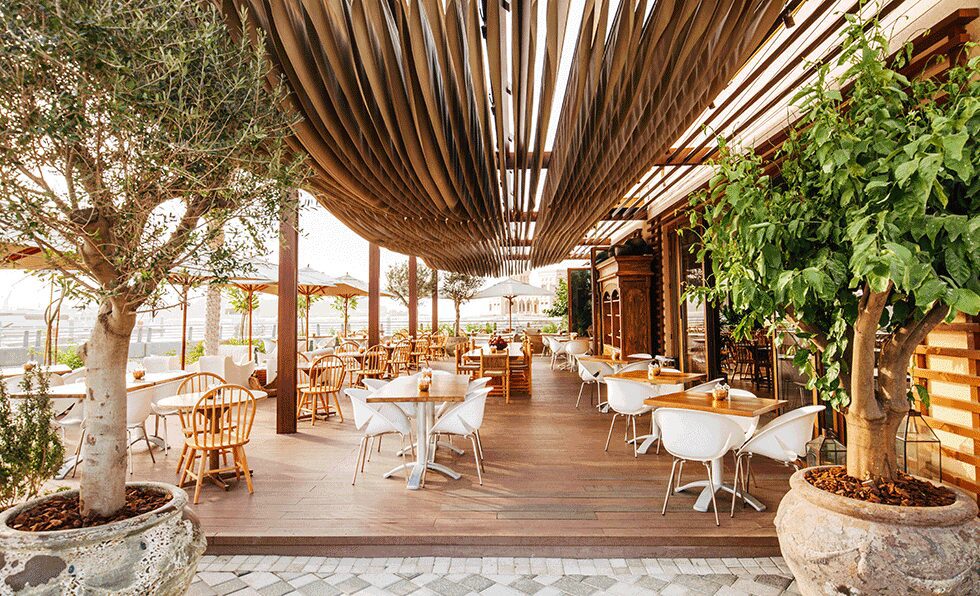
BASStudio infused the latest Tashas outpost with elements of African heritage, including handmade terracotta tiles brought over from Cape Town.
BASStudio infused the latest Tashas outpost with elements of African heritage, including handmade terracotta tiles brought over from Cape Town.
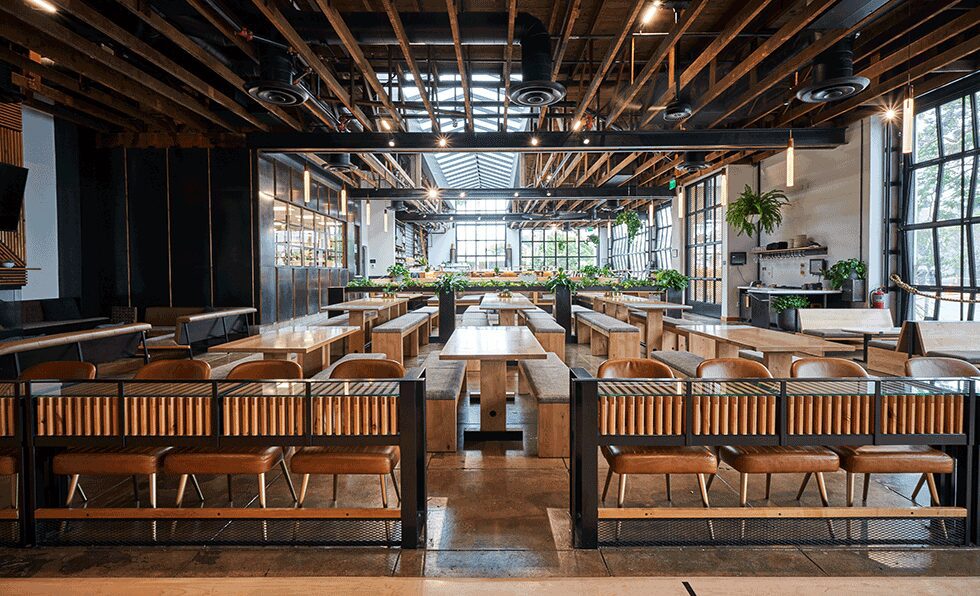
A combined inspiration of air travel and European beer halls prompted local architecture firm Tecture to make San Diego’s Nolita Hall.
A combined inspiration of air travel and European beer halls prompted local architecture firm Tecture to make San Diego’s Nolita Hall.
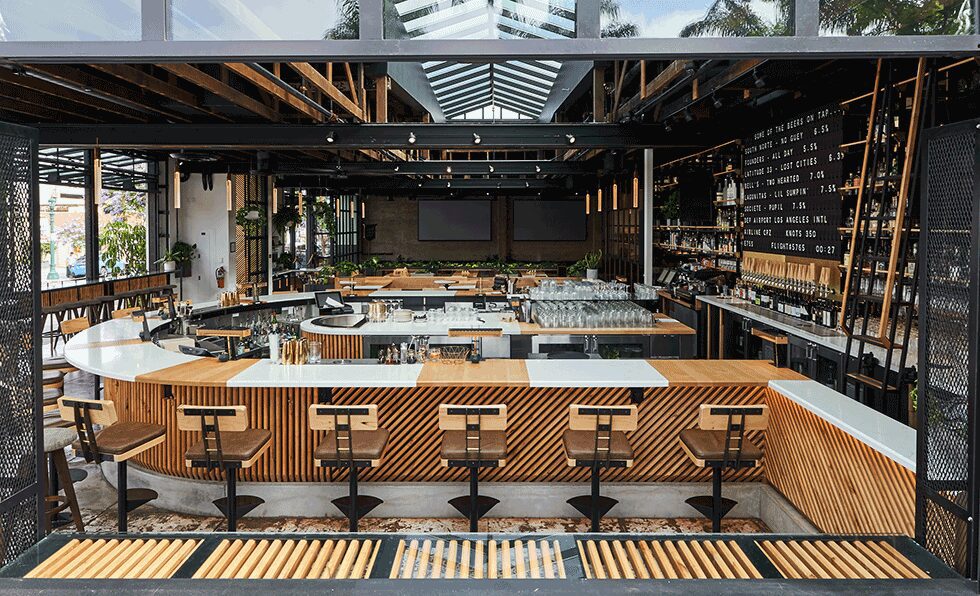
A quad-fold vertical door system lines the west façade before the horseshoe-shaped slat-wood bar.
A quad-fold vertical door system lines the west façade before the horseshoe-shaped slat-wood bar.
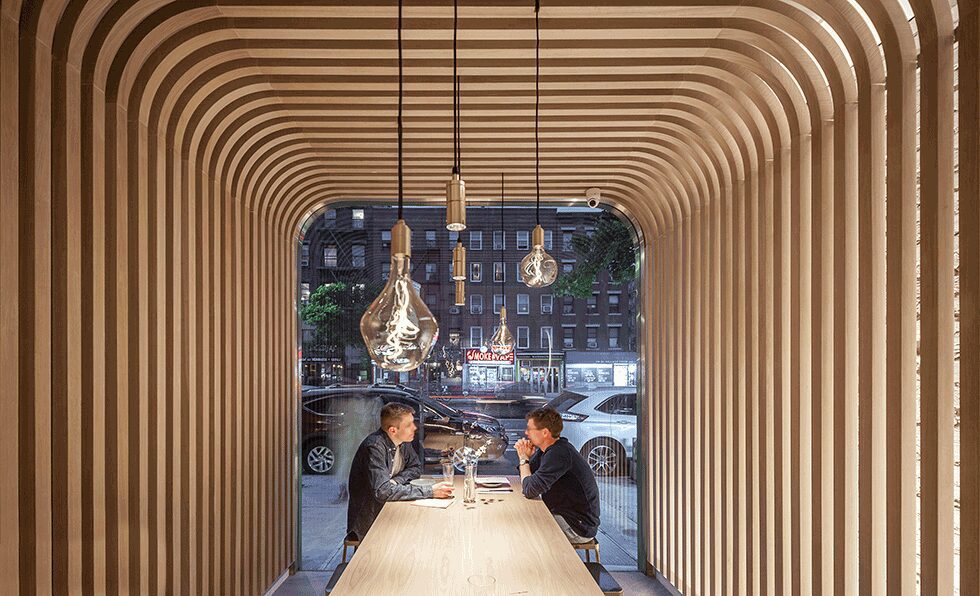
A large floor-to-ceiling window invites passersby to glimpse the clean, simple interiors of the 45-seat Hunan Slurp in New York’s East Village.
A large floor-to-ceiling window invites passersby to glimpse the clean, simple interiors of the 45-seat Hunan Slurp in New York’s East Village.
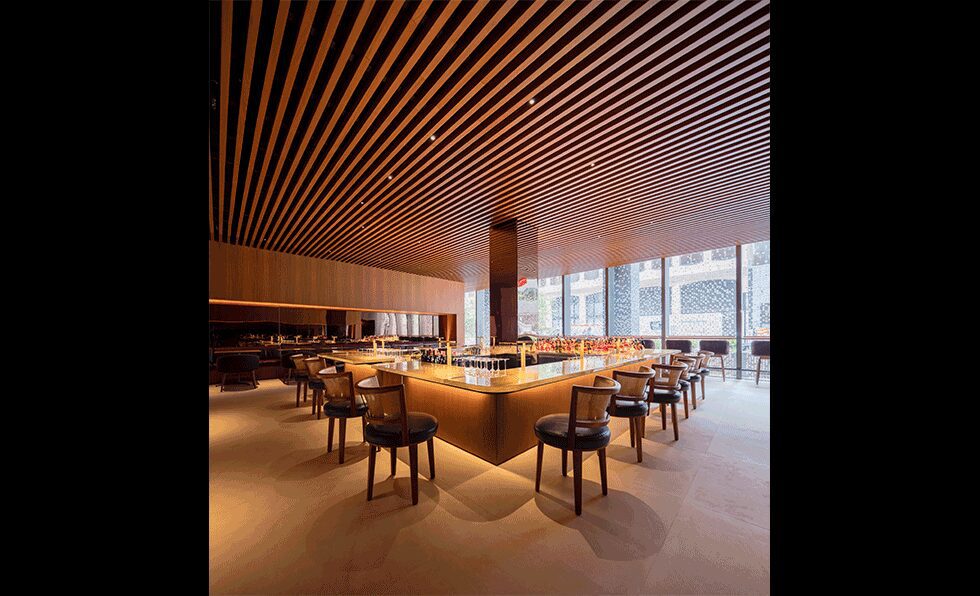
The Four Seasons Restaurant returns to New York in a new $30 million location only three blocks from its original home and a new look conceived by Brazilian architect and designer Isay Weinfeld.
The Four Seasons Restaurant returns to New York in a new $30 million location only three blocks from its original home and a new look conceived by Brazilian architect and designer Isay Weinfeld.
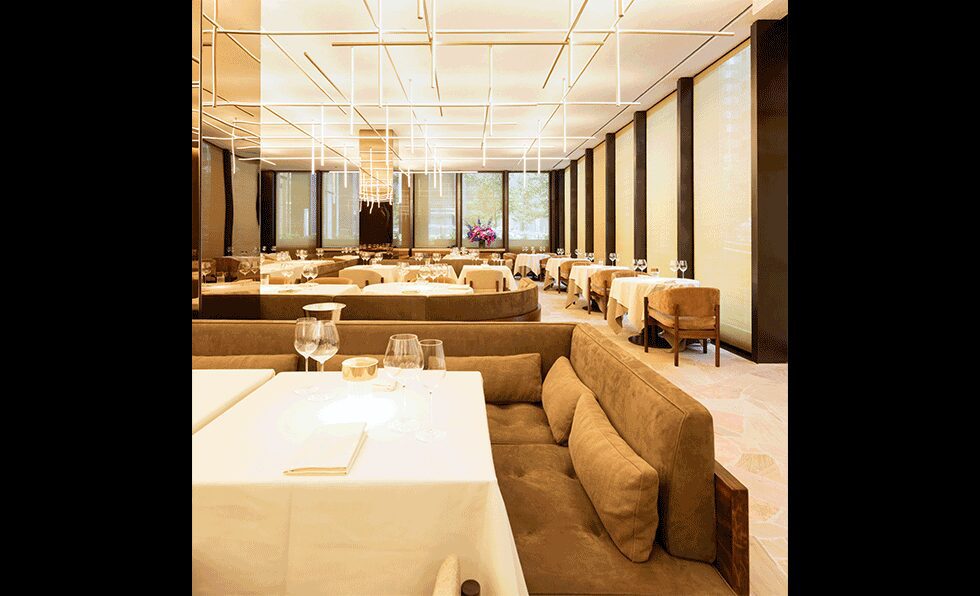
The two-story, 19,000-square-foot space is a celebration of its past while forging a more modern identity.
The two-story, 19,000-square-foot space is a celebration of its past while forging a more modern identity.
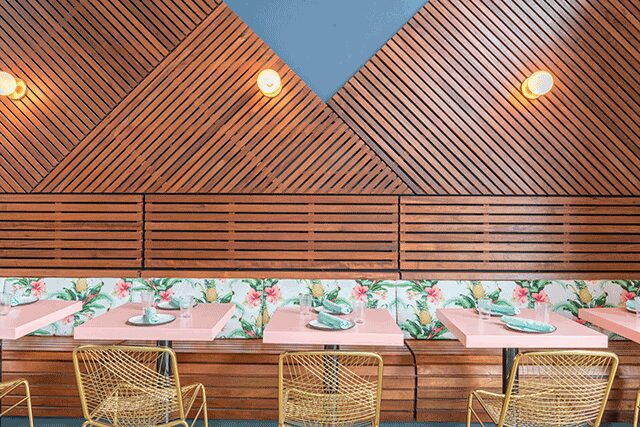
Chicha Cafetín features a wood-slatted wall behind the custom furniture and floral upholstery.
Chicha Cafetín features a wood-slatted wall behind the custom furniture and floral upholstery.
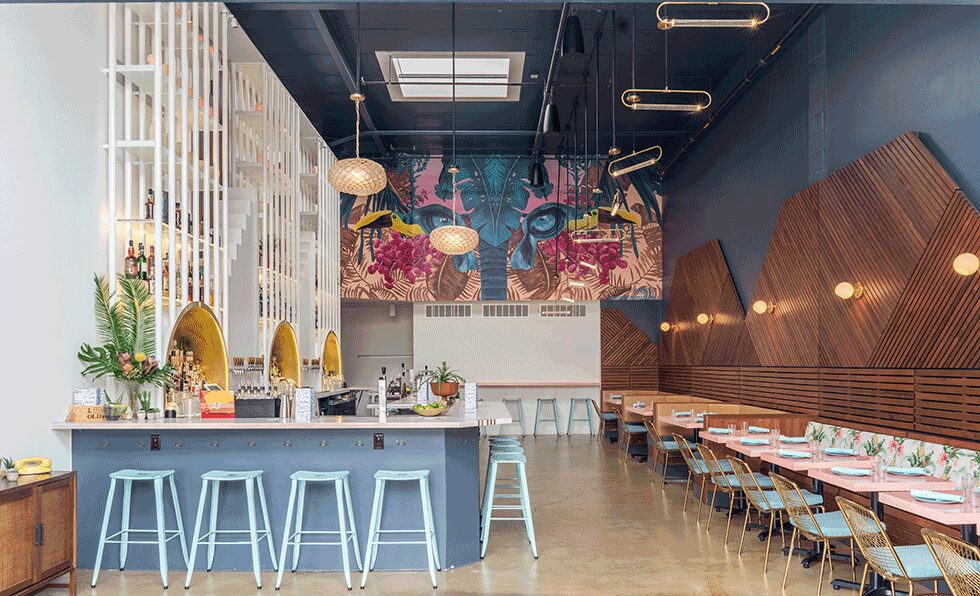
A 20-foot-tall backbar in Chicha Cafetín nods to the white cathedral in Leon, Nicaragua—a country where owner Vanessa Palazio spent her childhood.
A 20-foot-tall backbar in Chicha Cafetín nods to the white cathedral in Leon, Nicaragua—a country where owner Vanessa Palazio spent her childhood.
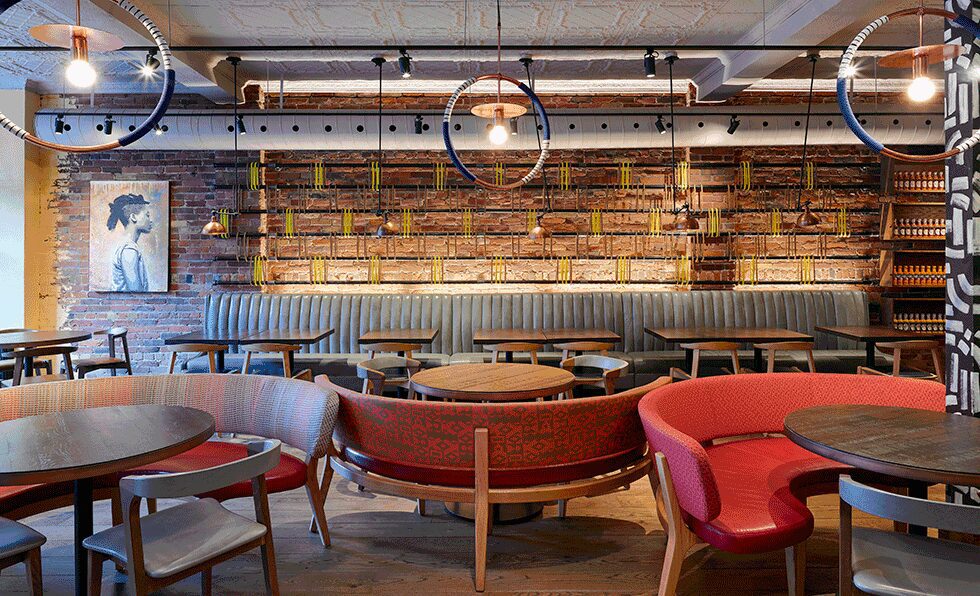
Nando’s Beaches, one of the South Africa-based chain’s Toronto locations, explores variations of traditional African weaving craftsmanship.
Nando’s Beaches, one of the South Africa-based chain’s Toronto locations, explores variations of traditional African weaving craftsmanship.
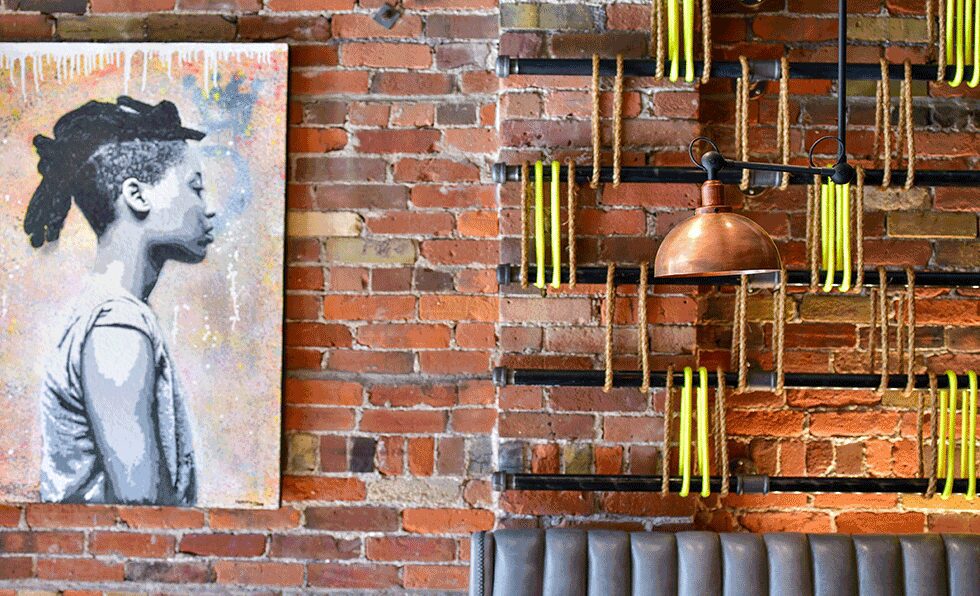
The bright, color-blocked scheme evokes a playful vibe, offset by exposed brick, leather-tufted banquettes, and geometric tile floors.
The bright, color-blocked scheme evokes a playful vibe, offset by exposed brick, leather-tufted banquettes, and geometric tile floors.
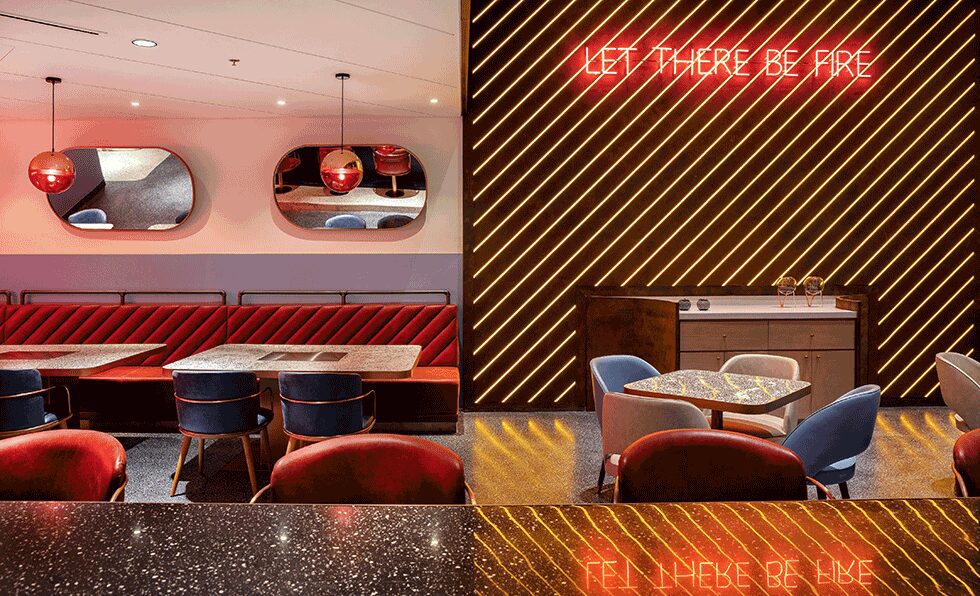
At Atmosfire, neon sign that reads “Let There Be Fire” adorns a corten steel wall with embedded linear lighting that cleverly references grill marks.
At Atmosfire, neon sign that reads “Let There Be Fire” adorns a corten steel wall with embedded linear lighting that cleverly references grill marks.
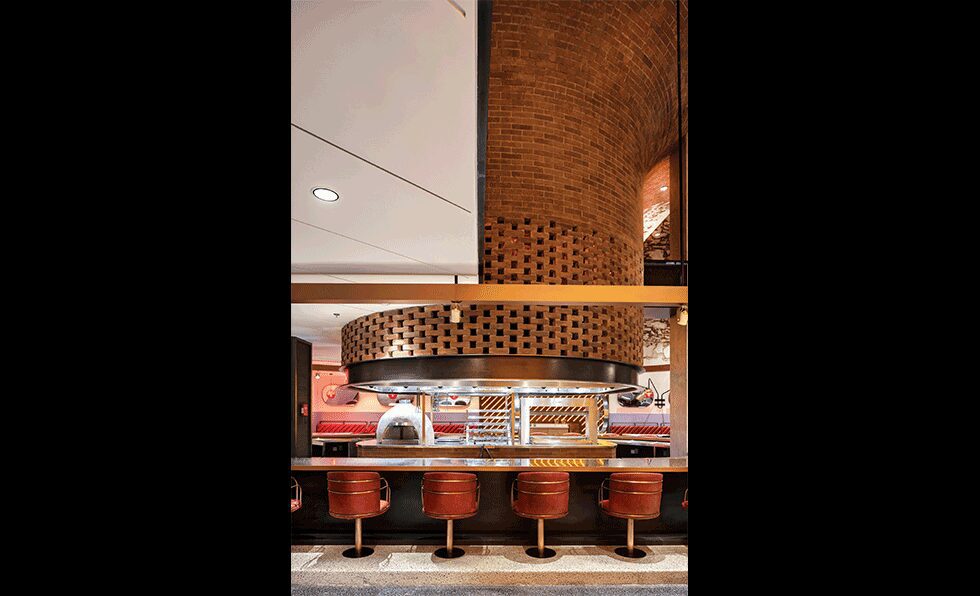
Dubai firm 4Space was inspired by international grilling techniques for its design of Atmosfire.
Dubai firm 4Space was inspired by international grilling techniques for its design of Atmosfire.
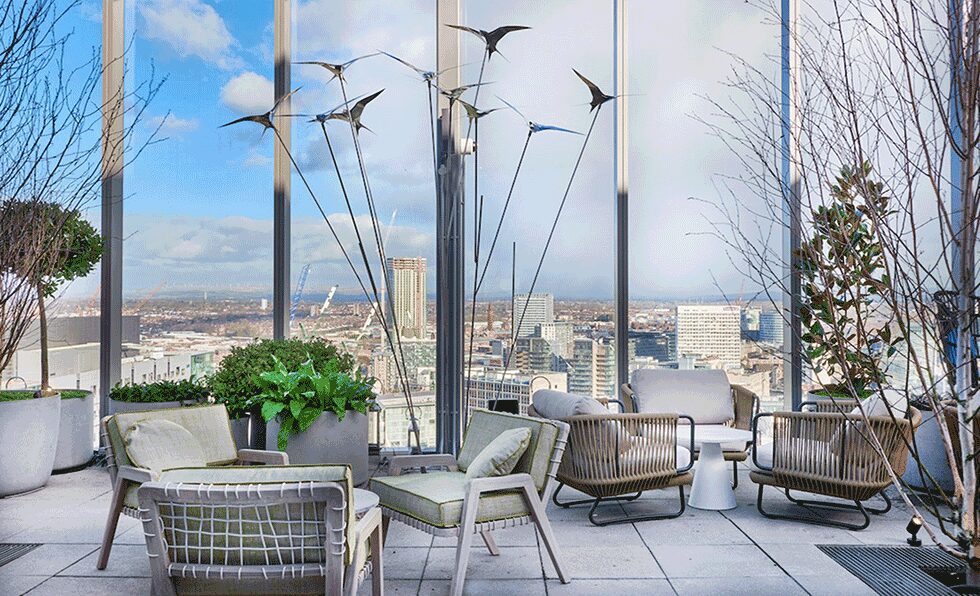
20 Stories’ nature-inspired design belies its backdrop of Manchester’s bustling business and entertaining district.
20 Stories’ nature-inspired design belies its backdrop of Manchester’s bustling business and entertaining district.
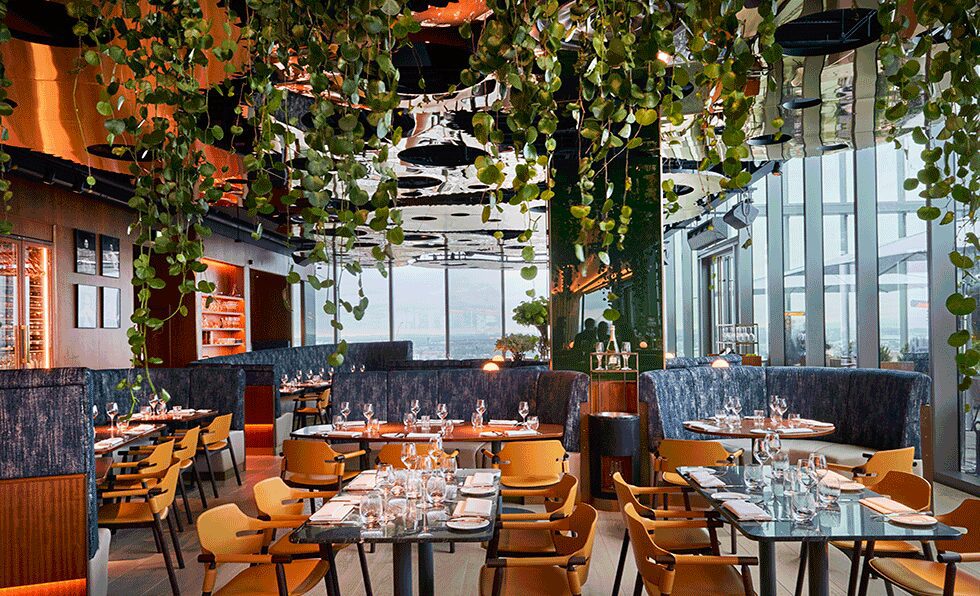
Handcrafted textiles, organic shapes, and natural materials create “a garden in the sky with a modern and glamorous vocabulary.”
Handcrafted textiles, organic shapes, and natural materials create “a garden in the sky with a modern and glamorous vocabulary.”
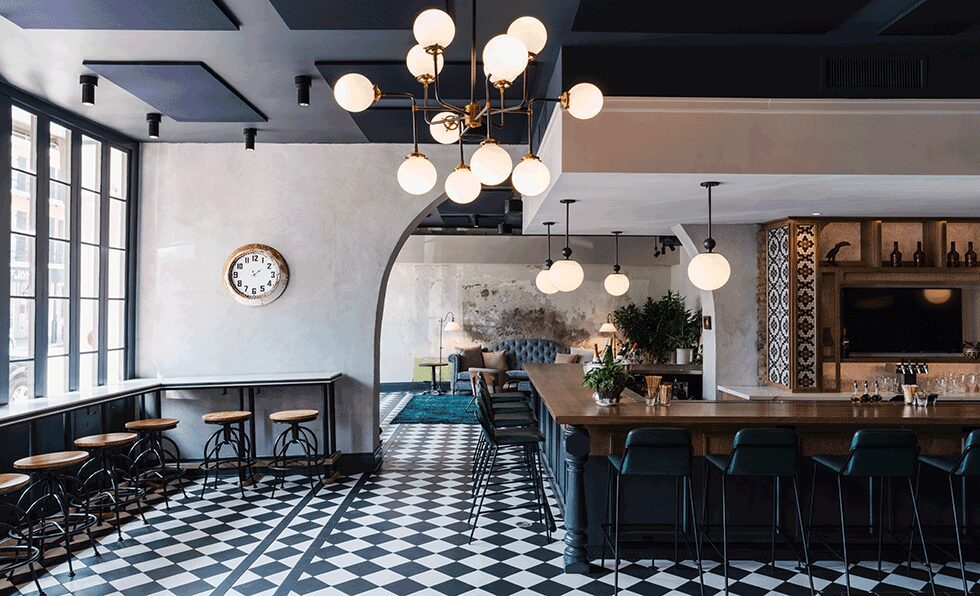
The vintage-inspired Eliza Jane hotel in New Orleans from Stonehill Taylor is home to French brasserie Couvant.
The vintage-inspired Eliza Jane hotel in New Orleans from Stonehill Taylor is home to French brasserie Couvant.
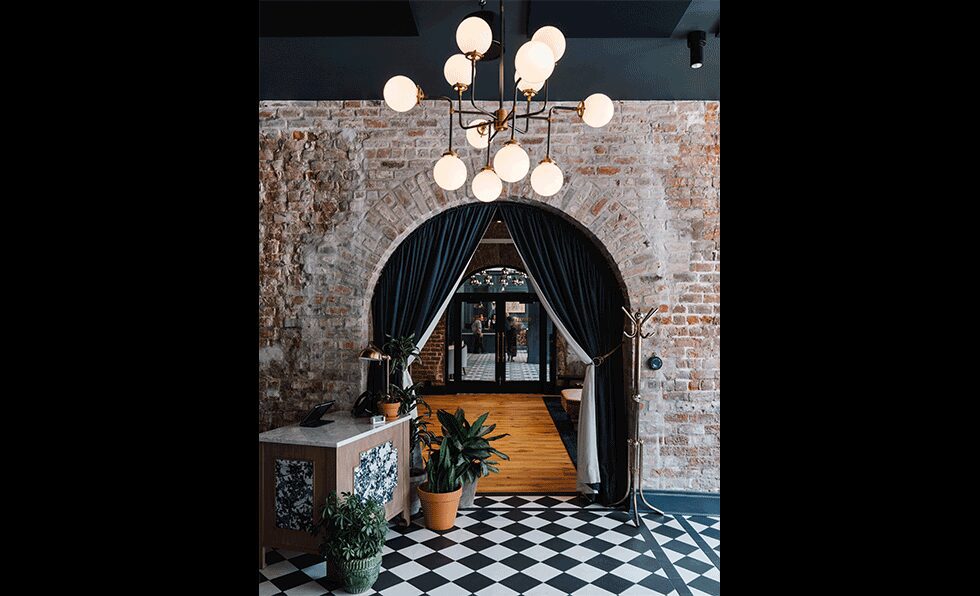
Couvant resides within three of those rehabbed buildings.
Couvant resides within three of those rehabbed buildings.
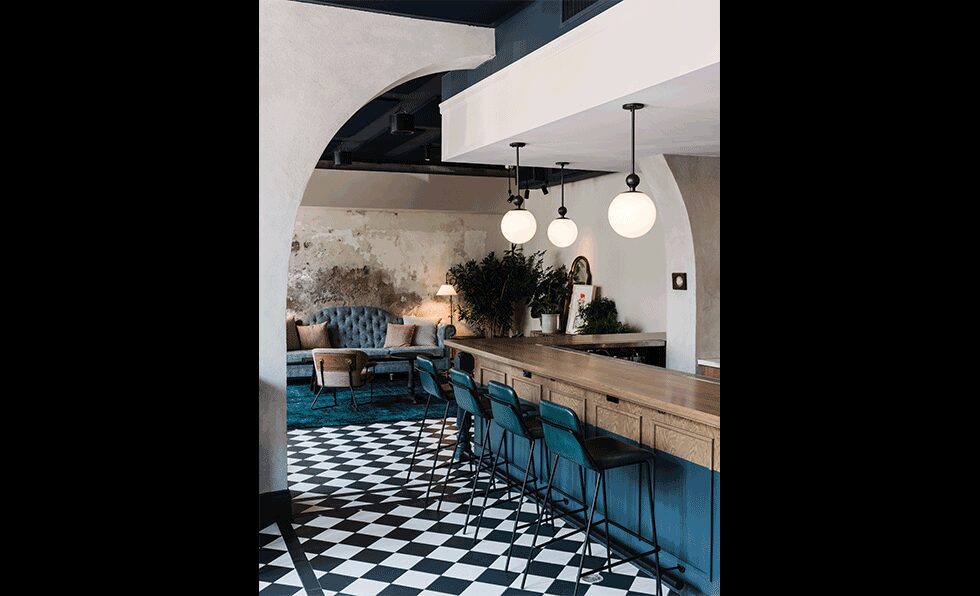
The space features a sprawling, 300-square-foot bar, pristine white oyster bar, private dining room, and interior courtyard.
The space features a sprawling, 300-square-foot bar, pristine white oyster bar, private dining room, and interior courtyard.
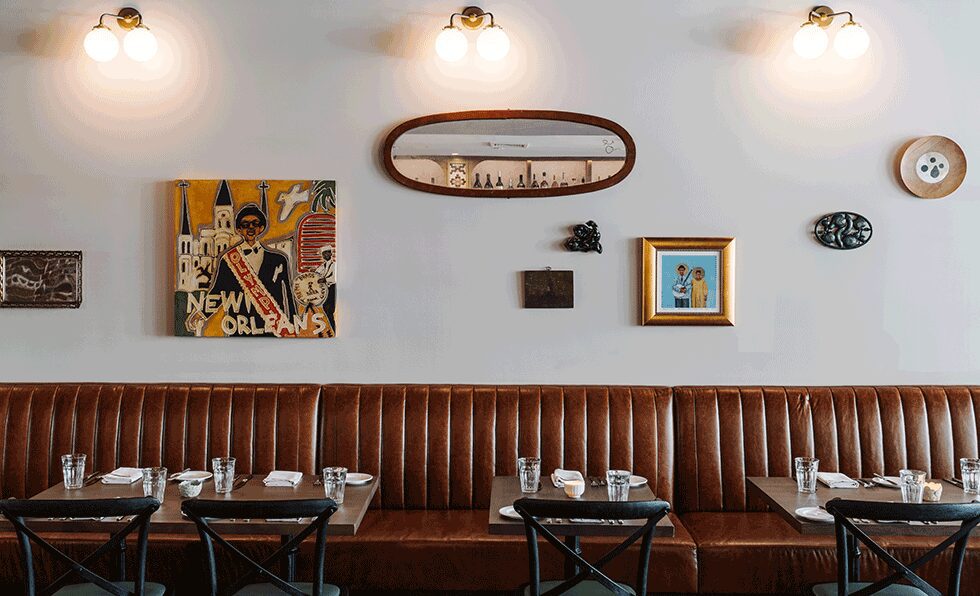
Masculine elements throughout the main dining area unveil more feminine touches, such as saddle brown channel-tufted leather banquettes.
Masculine elements throughout the main dining area unveil more feminine touches, such as saddle brown channel-tufted leather banquettes.
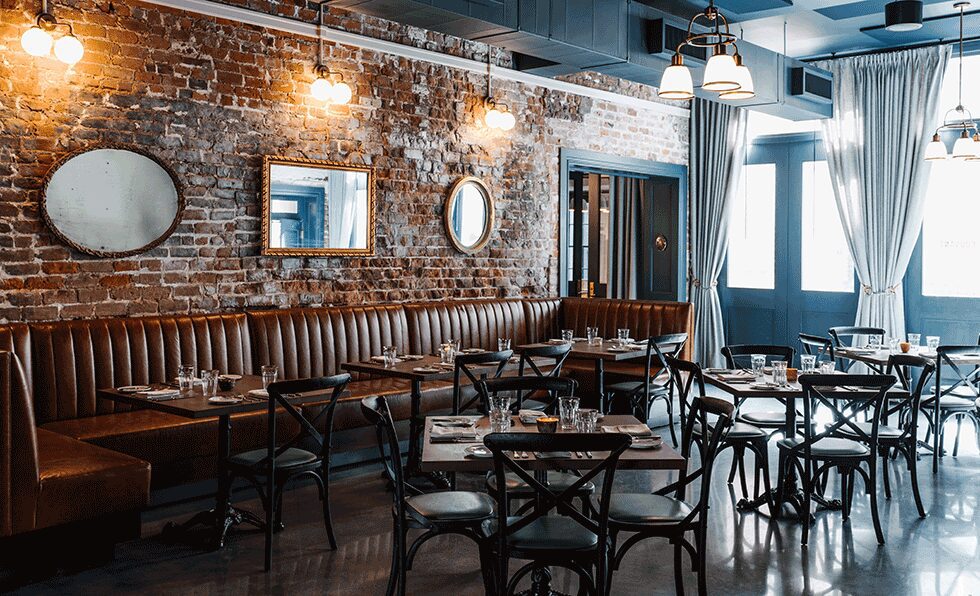
Sheer drapery is added to soften existing brick walls.
Sheer drapery is added to soften existing brick walls.
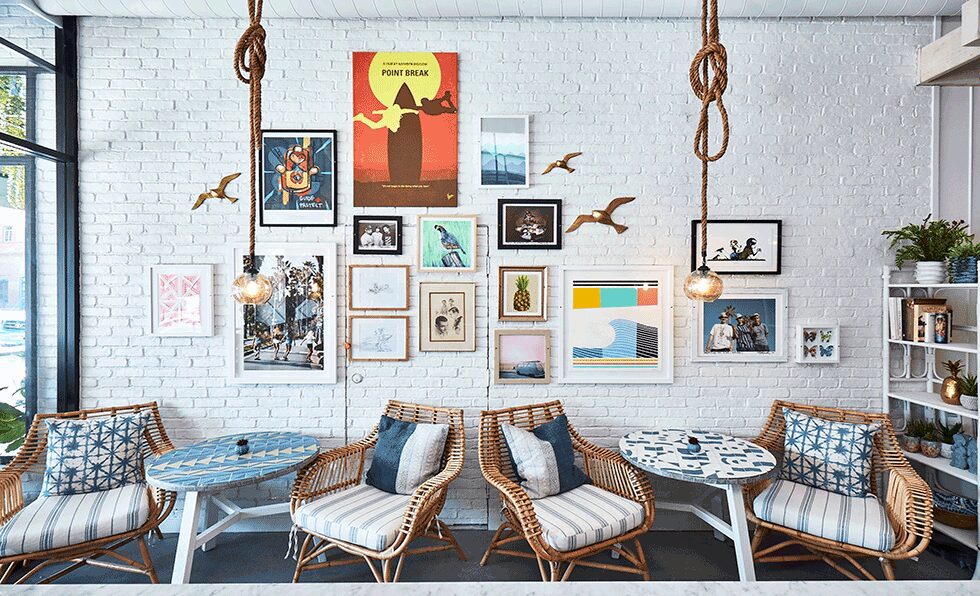
The design of the Gables “celebrates the simpler, quintessential Santa Monica beach style” as well as a comfortable residential-style ambiance.
The design of the Gables “celebrates the simpler, quintessential Santa Monica beach style” as well as a comfortable residential-style ambiance.
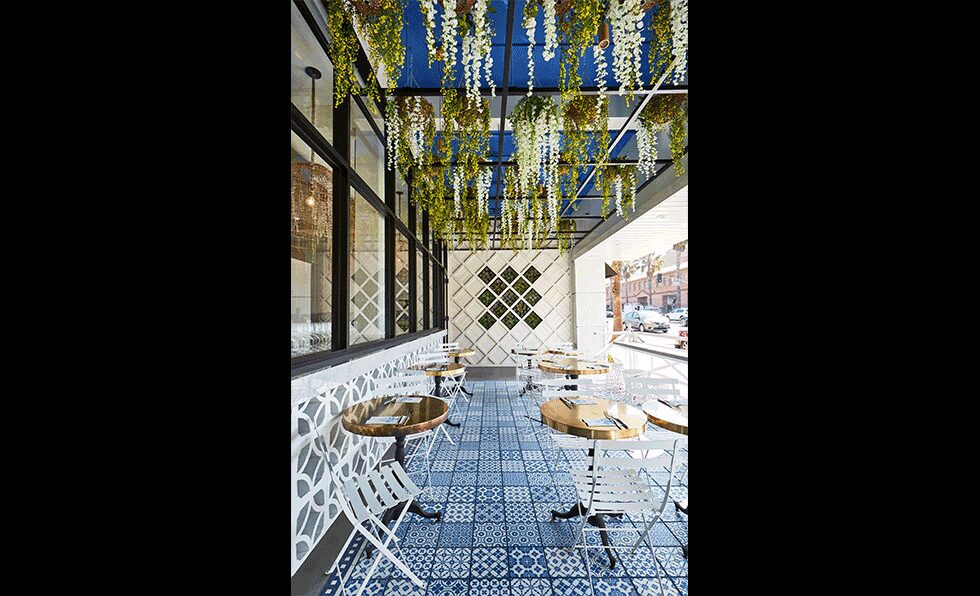
Splashes of blue balance the bright, airy environment.
Splashes of blue balance the bright, airy environment.
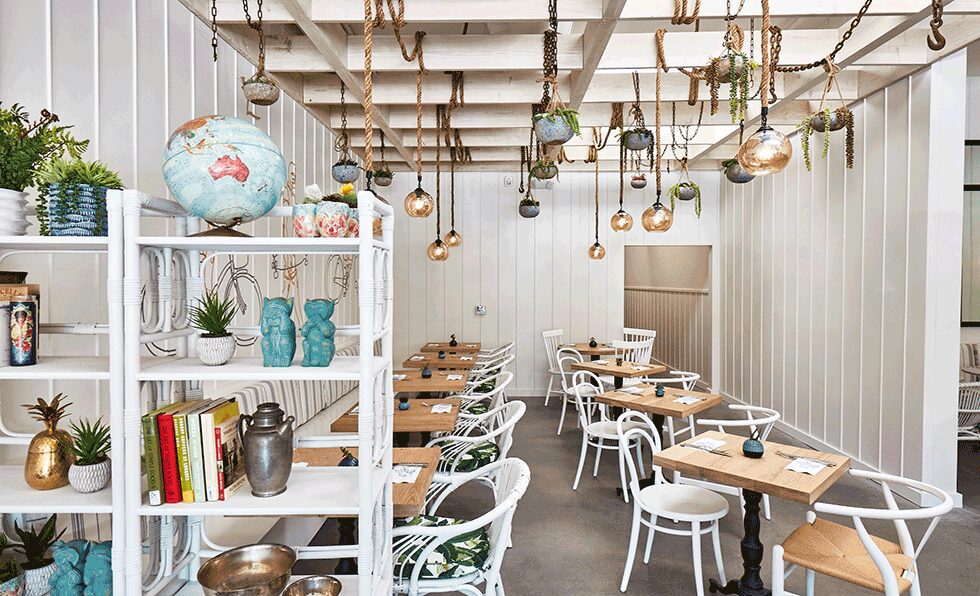
Whitewashed walls, California-inspired artwork, rattan furniture, and crackle-glazed tiles round out the uplifting, unpretentious atmosphere.
Whitewashed walls, California-inspired artwork, rattan furniture, and crackle-glazed tiles round out the uplifting, unpretentious atmosphere.
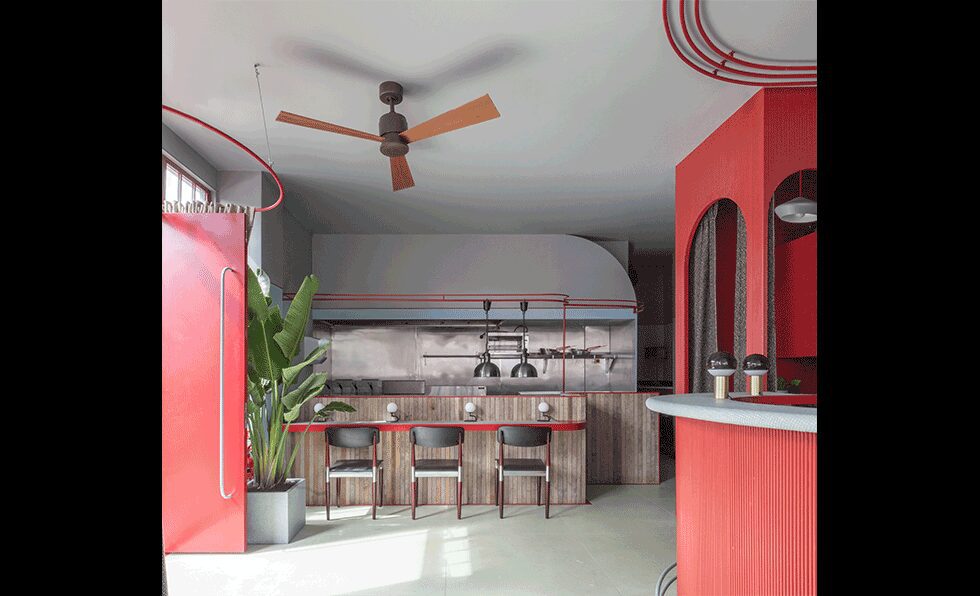
Strong geometric moments and a retro red and blue color scheme make Latin American restaurant Piraña a standout in south London’s buzzy Balham neighborhood.
Strong geometric moments and a retro red and blue color scheme make Latin American restaurant Piraña a standout in south London’s buzzy Balham neighborhood.
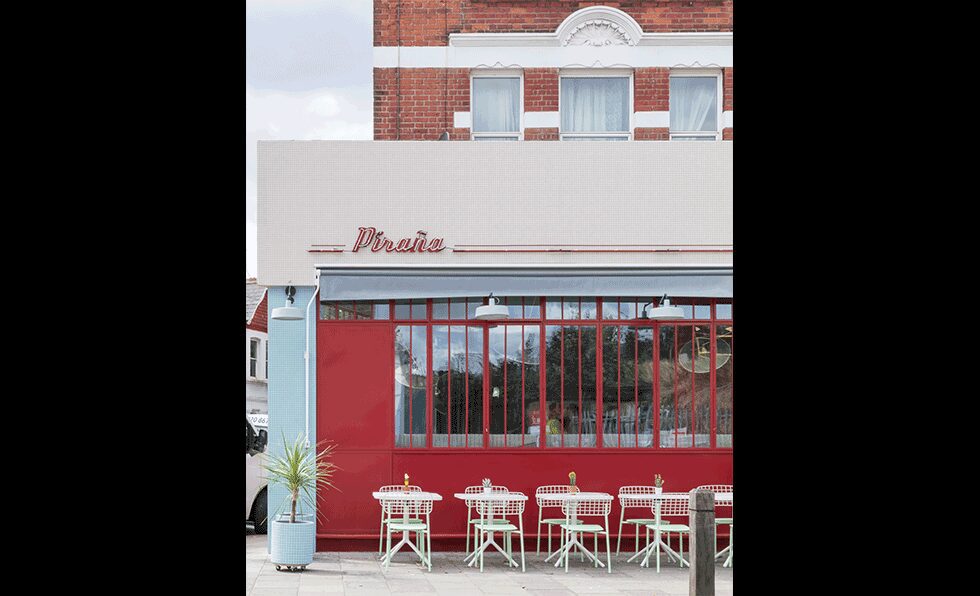
The façade is framed in red metal and flanked by white and sky-blue mosaic tiles.
The façade is framed in red metal and flanked by white and sky-blue mosaic tiles.
