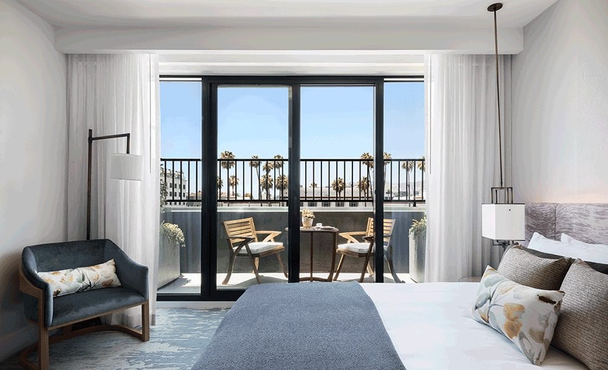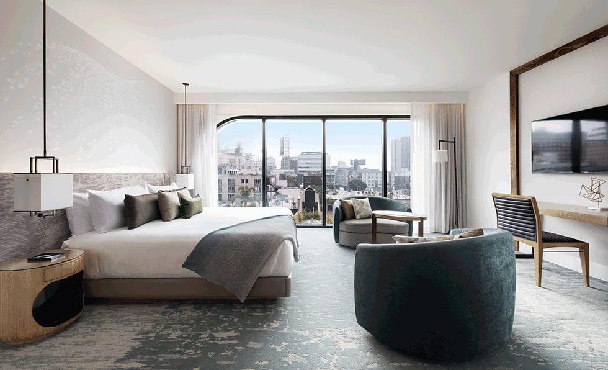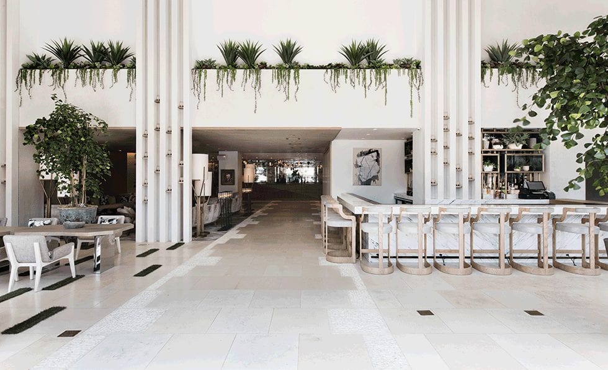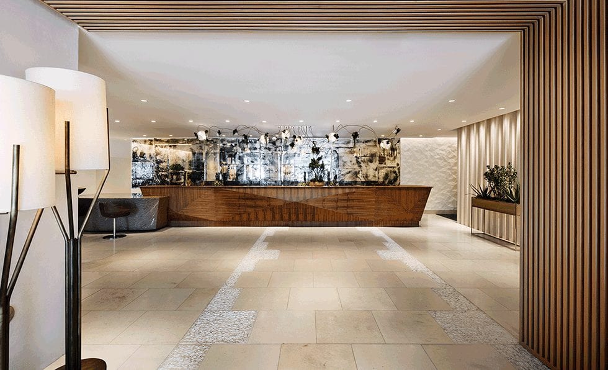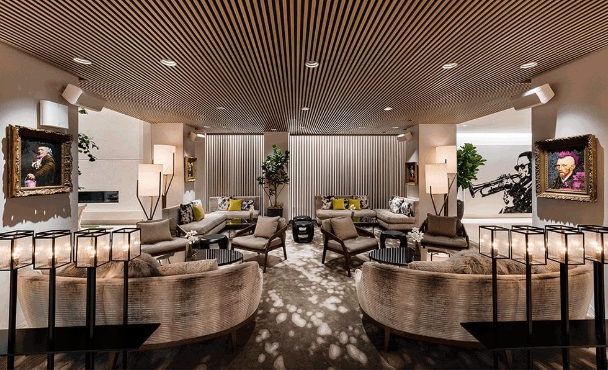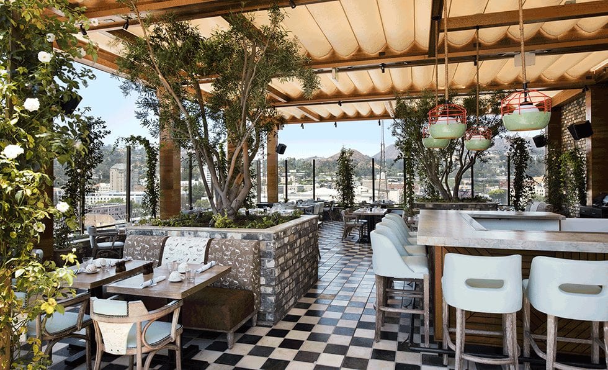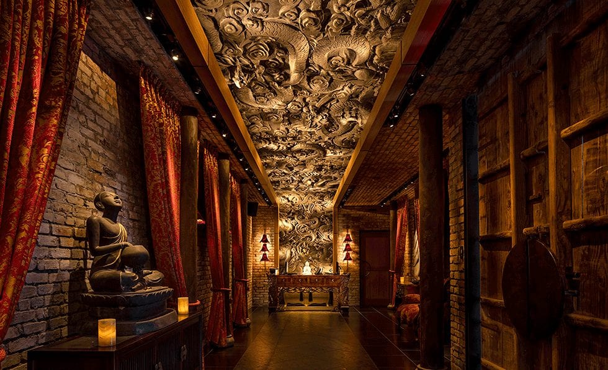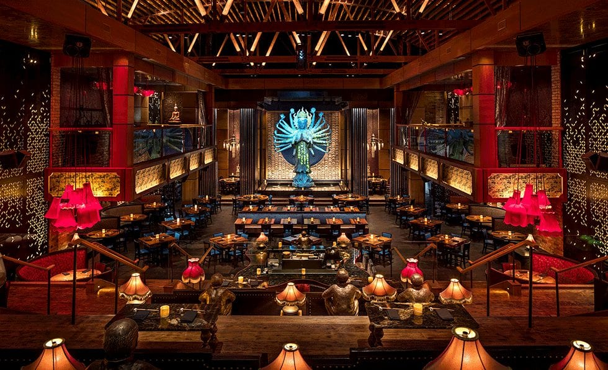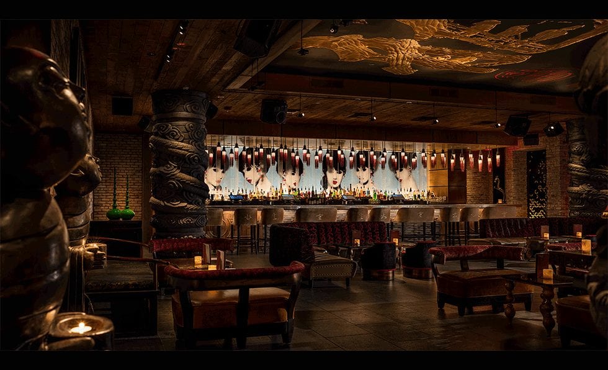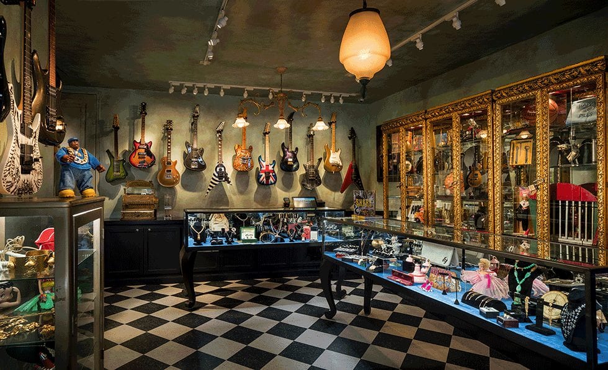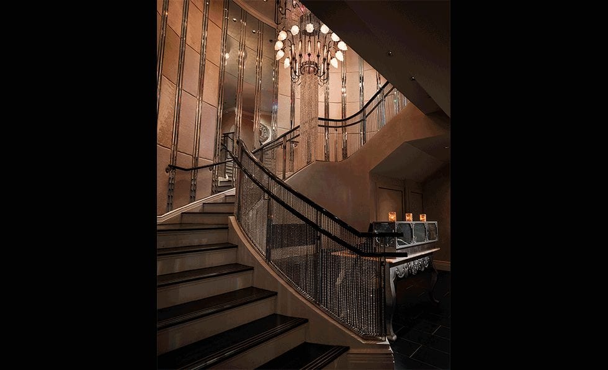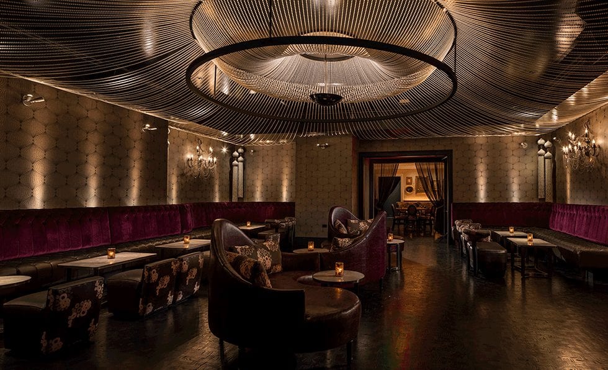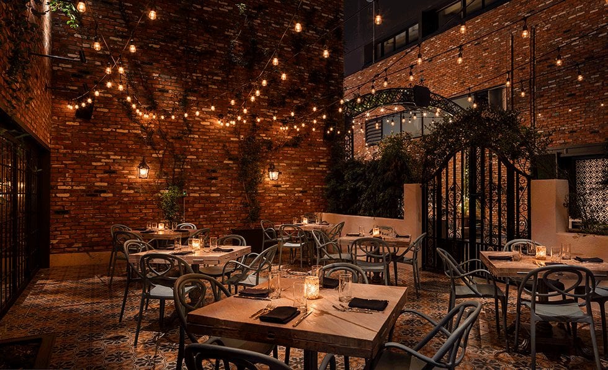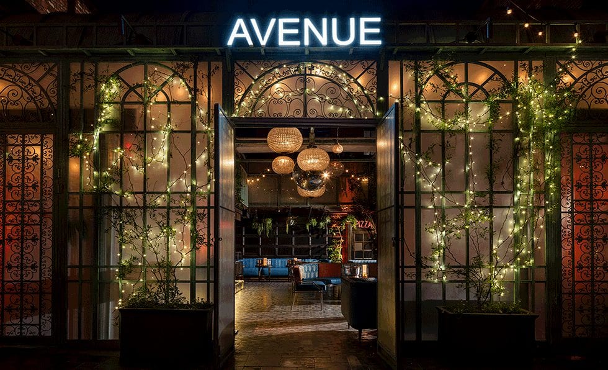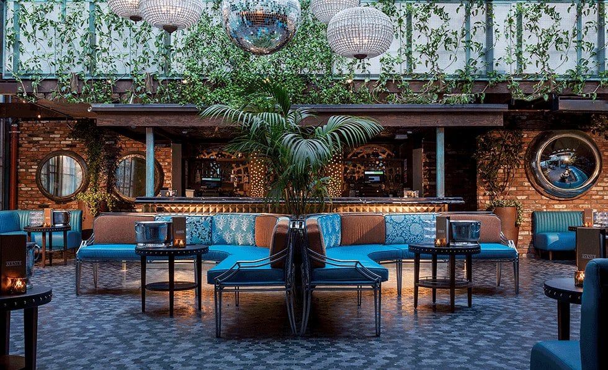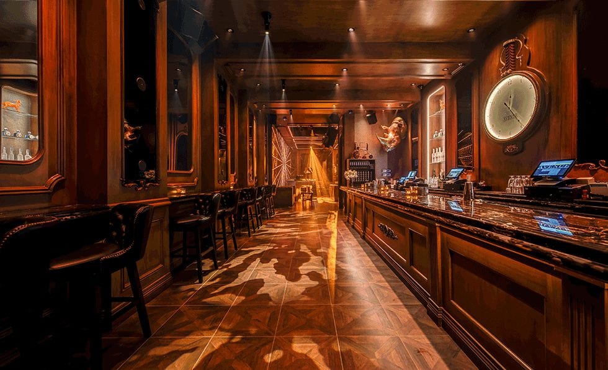HD MAGAZINE
Inspiration at your fingertips
Sign up for the latest edition of Hospitality Design magazine and HD's various newsletters
HD EXPO + CONFERENCE
See you in 2025!
Save the date for the industry's leading event in Las Vegas, May 6–8th, 2025
HD MAGAZINE
Inspiration at your fingertips
Sign up for the latest edition of Hospitality Design magazine and HD's various newsletters
HD EXPO + CONFERENCE
See you in 2025!
Save the date for the industry's leading event in Las Vegas, May 6–8th, 2025
Follow Along
- Follow
- Follow
- Follow
- Follow
- Follow
- Follow
M

