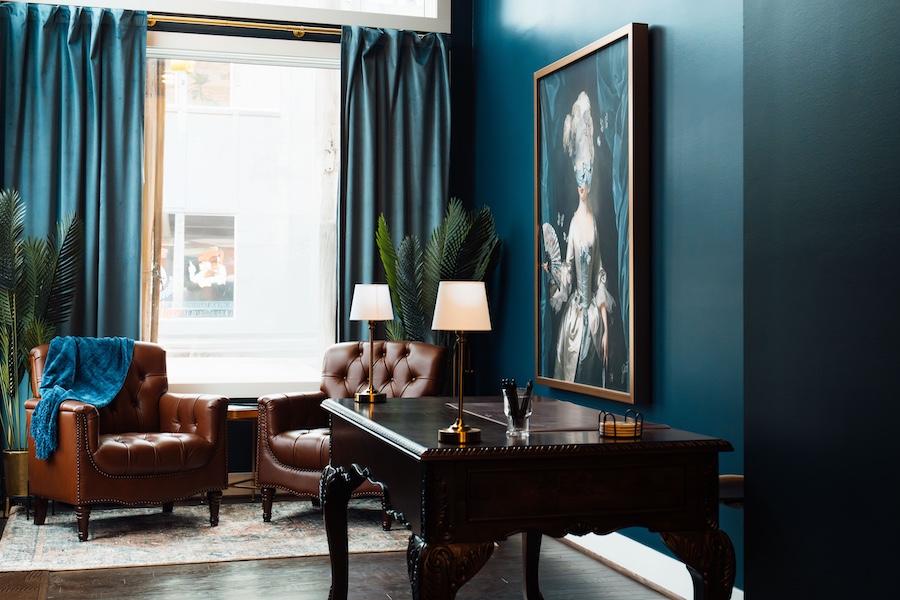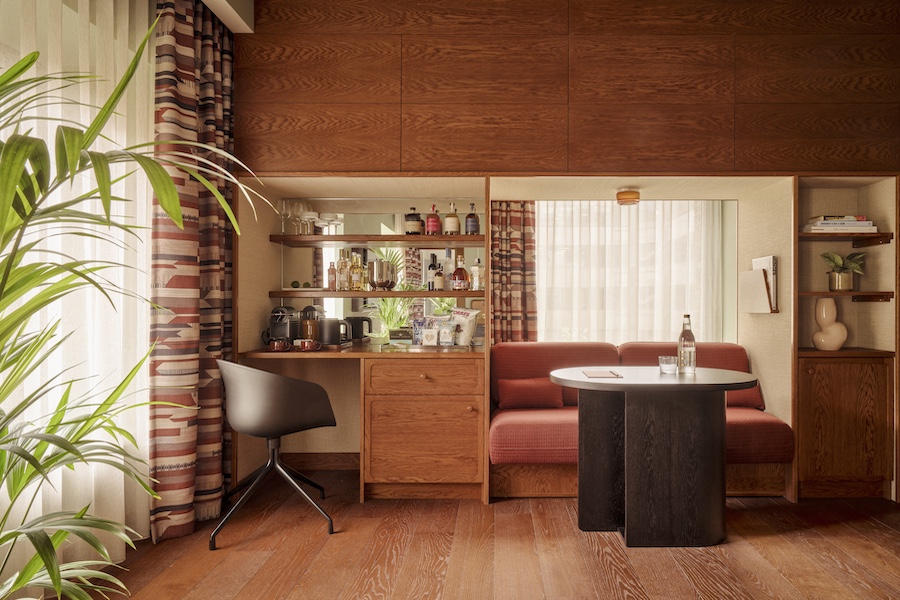Modernist Coffee in Vadodara, India, designed by the Crossboundaries, has officially opened.
Spanning 1,350 square feet with an additional 900 square feet of terrace gardens in a high-rise building, the café is tucked away from the city. As typologies of cafés becoming more than just eateries and transforming into art galleries, co-working, and gathering spaces develop around the world, the design of Modernist Coffee unites these various concepts. Using the brand’s idea of intermingling “Spaces, People, and Coffee,” the café floor is conceived as a large open plan with room for layout flexibility.
The rawness of exposed brick, specially designed lighting pieces, and framed views of the sky are the first impressions of this space. A sculptural installation greets at the entrance of the café, made with raw jute and carved wooden beads in the form of spilling coffee beans. The seating areas, bar, and open kitchen area and terrace are arranged for effortless flow of both beverages and people. The bar counter is clad with brickwork and a jet-black granite counter.
A lightweight system of clear glass partitions makes transitions in the spaces as seamless as possible. As homage to the industrial quality of the café’s ethos, the main entrance door uses a similar system, though it can swing open with the help of a suspension system, counterbalanced on a pulley.
Photo: Courtesy of The Crossboundaries



