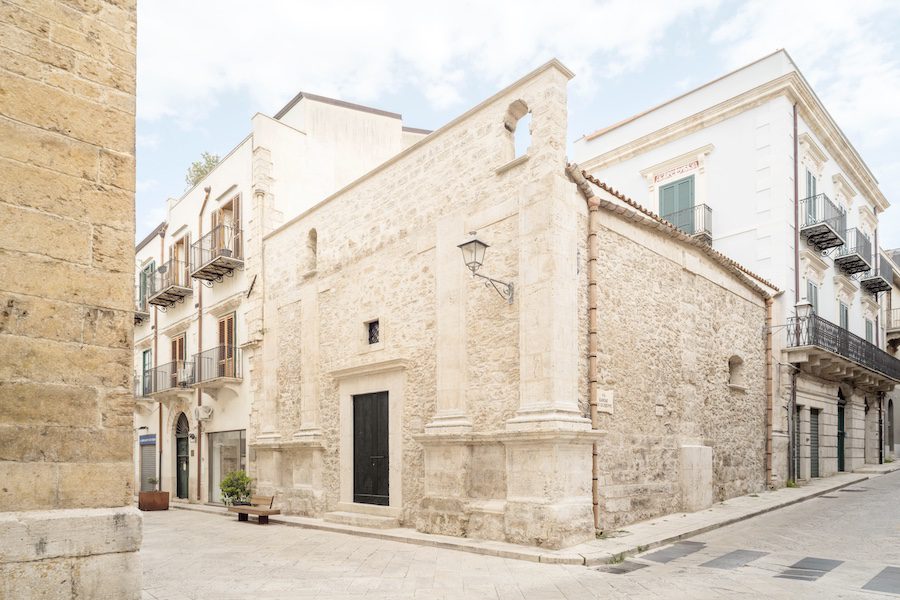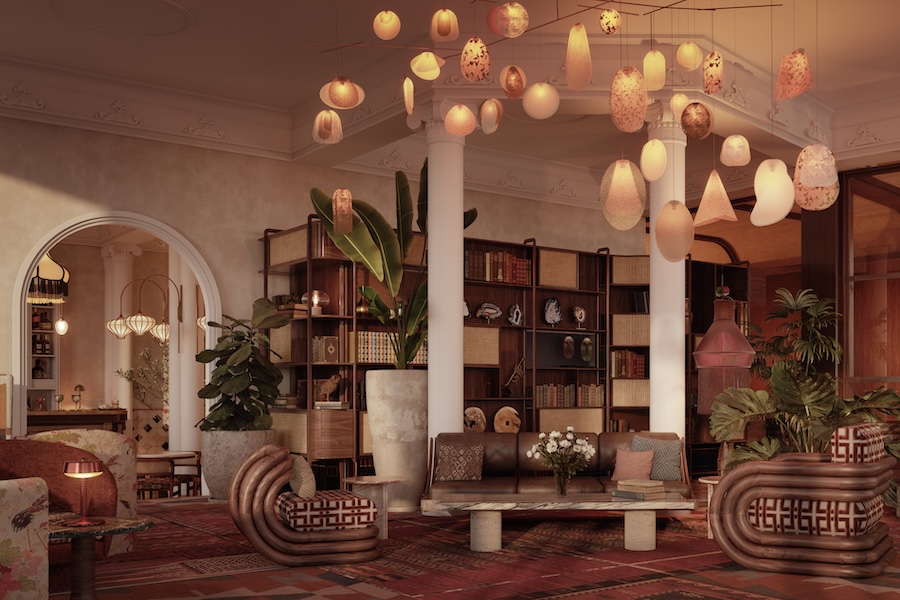Studio Didea has reimagined a 16th-century deconsecrated Sicilian church as Prior Ecclesia, a contemporary office that seamlessly blends Mediterranean minimalism with historic architecture.
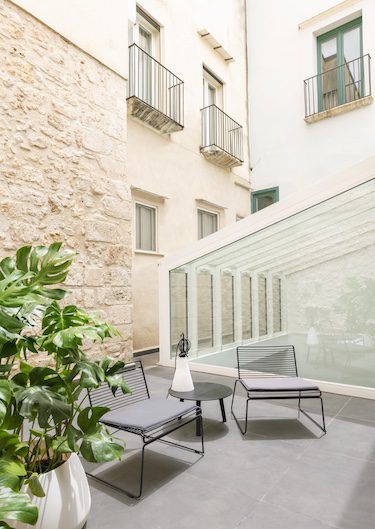 Following a mid-20th-century gut renovation that left only the outer walls intact, the transformation focused on introducing natural light. A ceiling was removed to create a double-height space, complemented by a generous skylight.
Following a mid-20th-century gut renovation that left only the outer walls intact, the transformation focused on introducing natural light. A ceiling was removed to create a double-height space, complemented by a generous skylight.
“Light is the most precious element in all our work—always paired with, what we call, Mediterranean minimalism,” says Nicola Andò, CEO and creative director of Studio Didea. “We work by subtraction, aiming to highlight the inherent charm of a space—in this case, a striking example of Sicilian religious architecture—while meeting the functional needs of its users.”
The interplay of light and texture highlights the tuff stone walls, while the refined material palette—concrete, wood, and natural finishes—maintains a contemporary yet respectful aesthetic.
Anopen-plan layout fosters flexibility, offering fluid workspaces, private concentration areas, meeting zones, and an open-air relaxation space.
“Several influences guided our creative process for Prior Ecclesia,” adds Andò. “Luigi Ghirri’s sensitivity to space and light, John Pawson’s essential architectural language, and James Turrell’s evocative use of light as a transformative architectural element.”
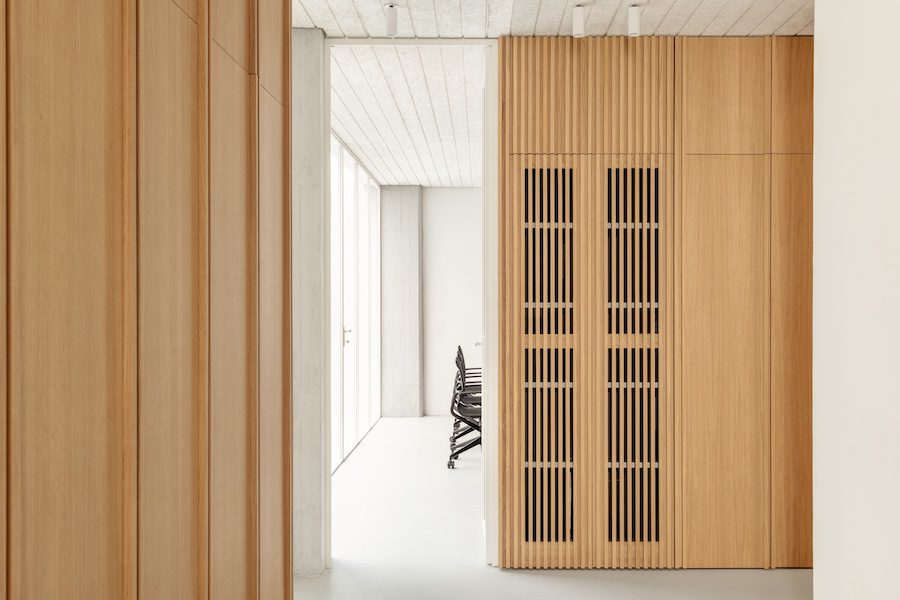
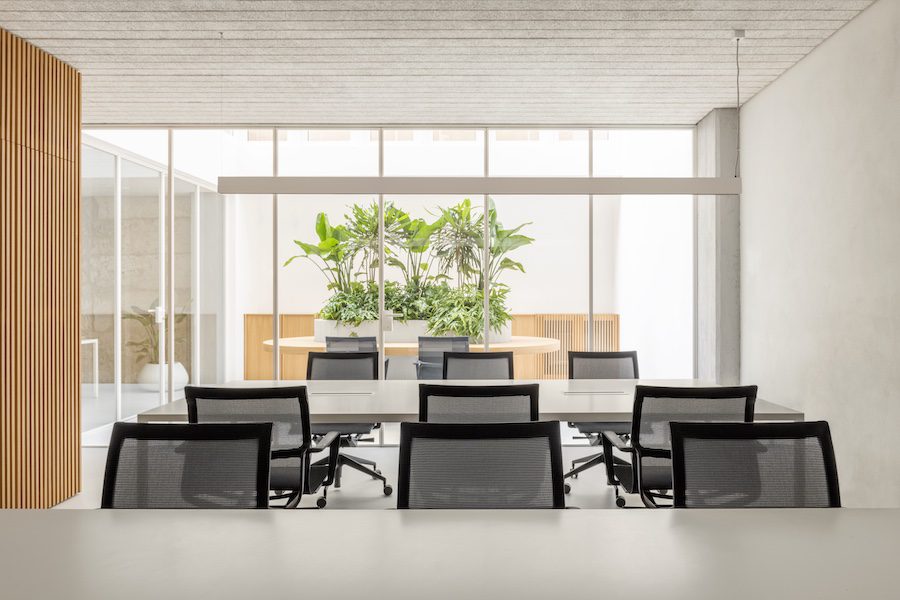
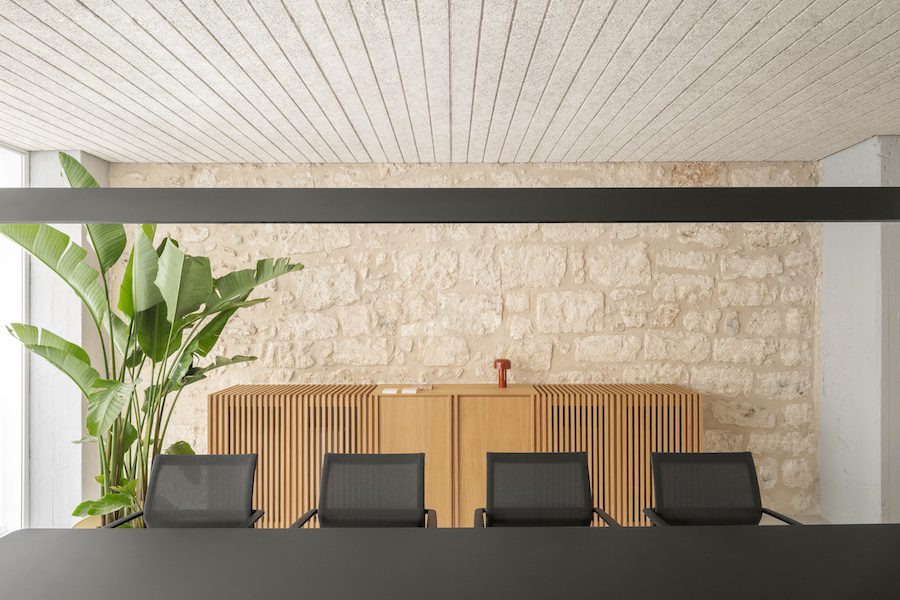
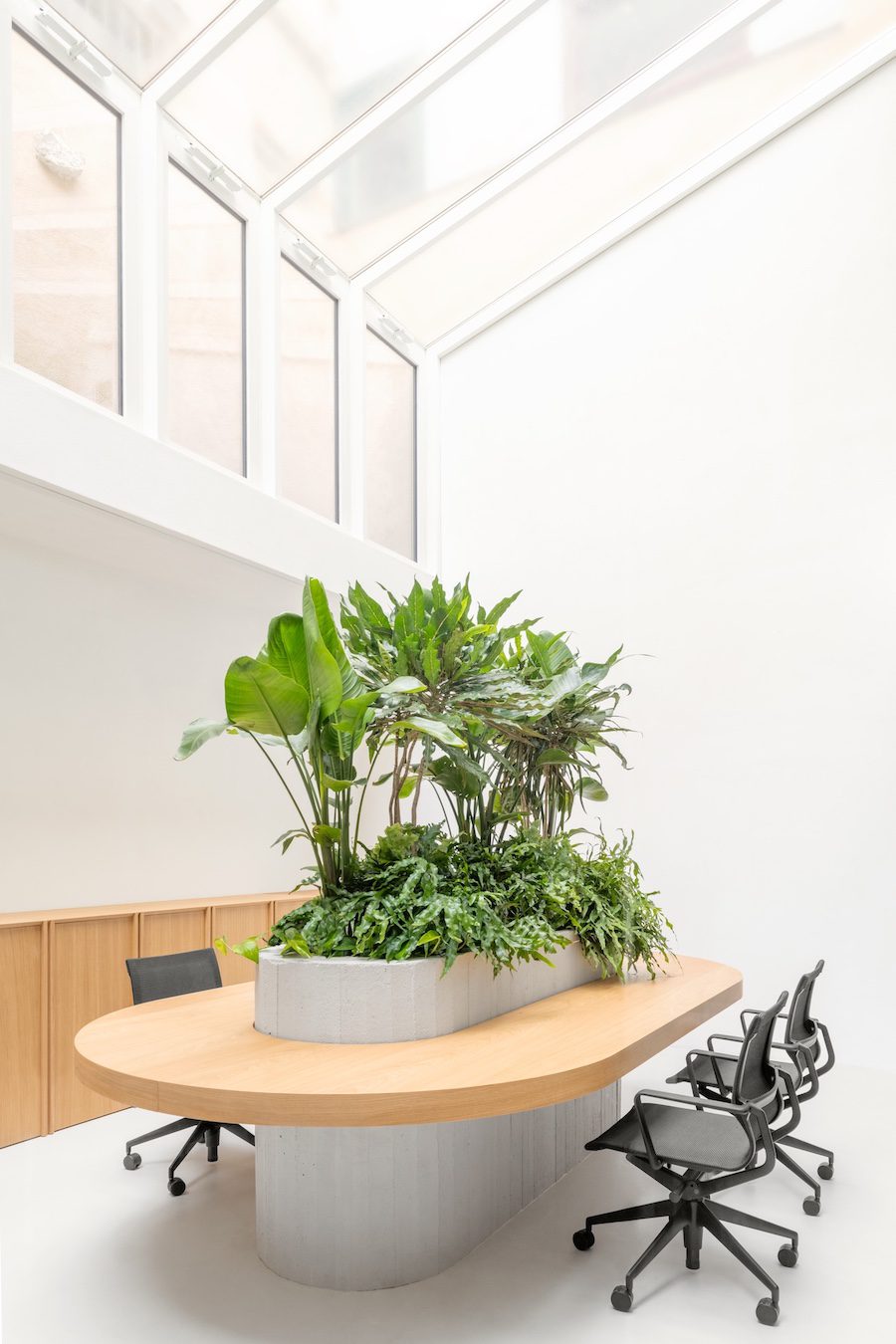
More from HD:
Aimasia Villa Embraces the Rugged Terrain of Mykonos
What I’ve Learned Podcast: Cathy O’Brien, Naturopathica
Boutique Motels Are Redefining Route 66

