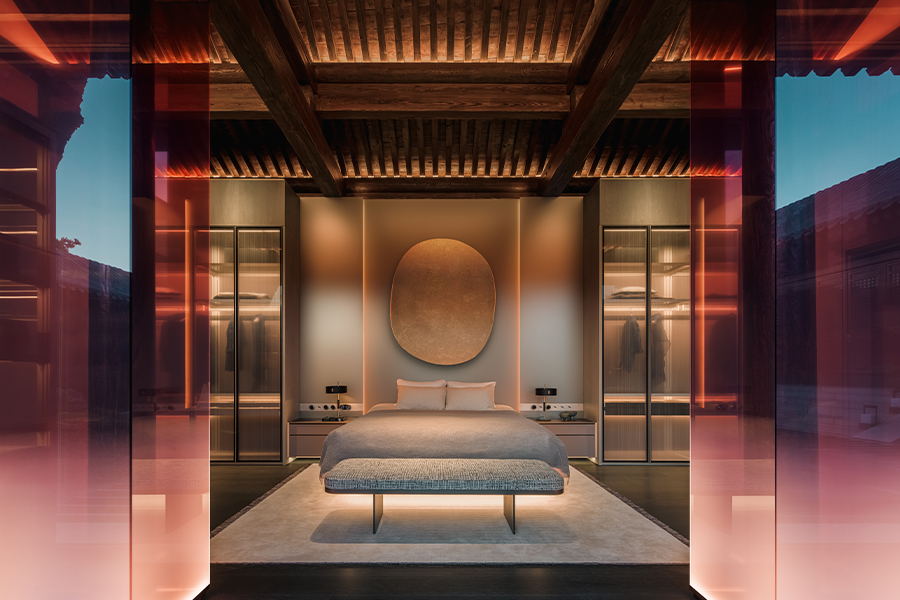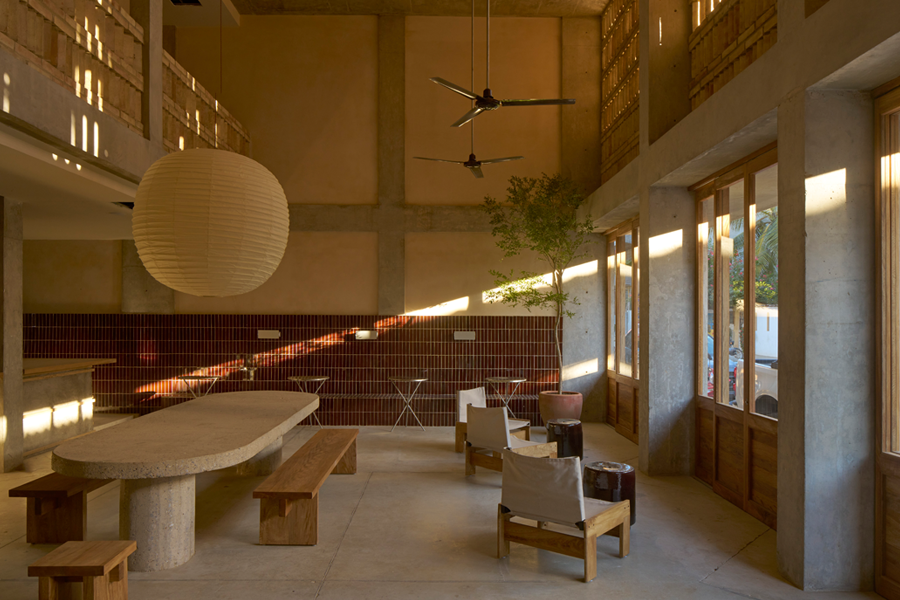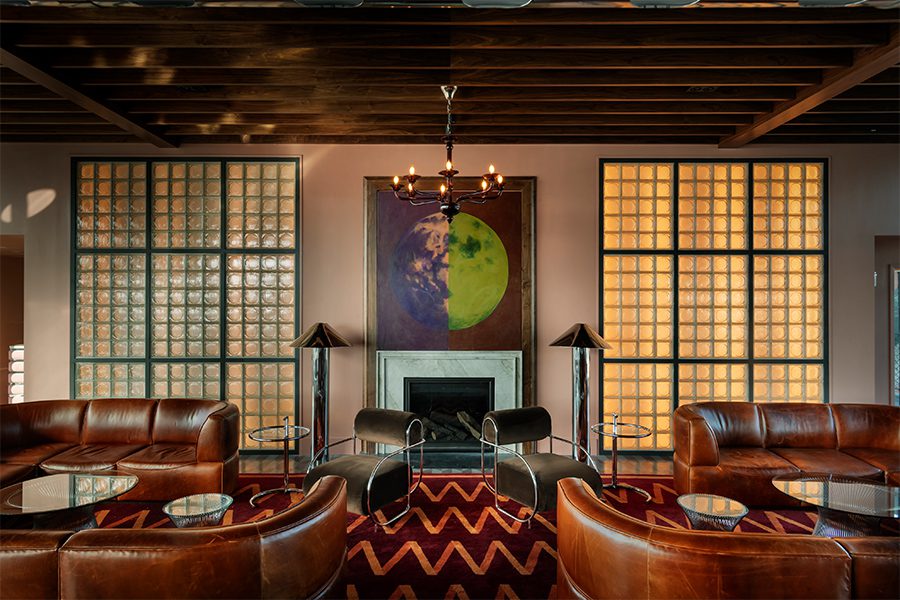Across the globe, a new generation of showrooms is reshaping the way we experience design.
From a restored Qing Dynasty temple in Beijing to an ambient lighting atelier in New York, companies are embracing storytelling, emotion, and architectural nuance to forge deeper connections with visitors.
Below, we showcase five showrooms that blur the lines between hospitality, gallery, and home—inviting discovery and inspiration at every turn.
Muli Beijing
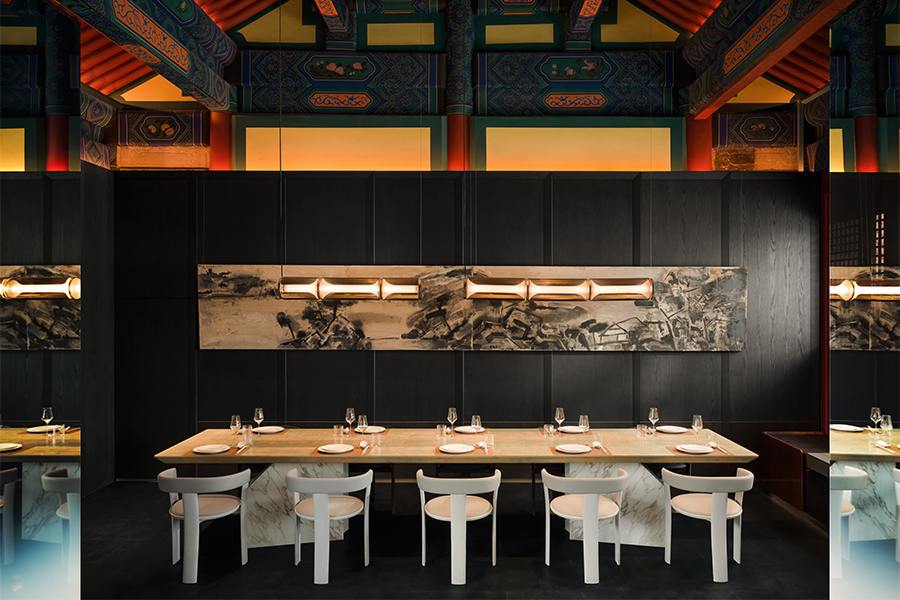
Tradition and technology converge inside a restored Qing Dynasty temple in Beijing’s Forbidden City, where furnishings brand Muli now showcases its latest smart system-integrated kitchens, bathrooms, and closets. “The environment had to reflect that same kind of innovation, but with restraint,” says Glenn Pushelberg, cofounder of New York- and Toronto-based design firm Yabu Pushelberg. “It couldn’t feel like technology was being dropped into a historic space. It had to feel seamless.”
This balance between past and present became the driving force behind the design. “The architecture already carried so much meaning. Our goal wasn’t to overwrite that, but to layer in contemporary elements that connect the past, present, and future,” Pushelberg says.
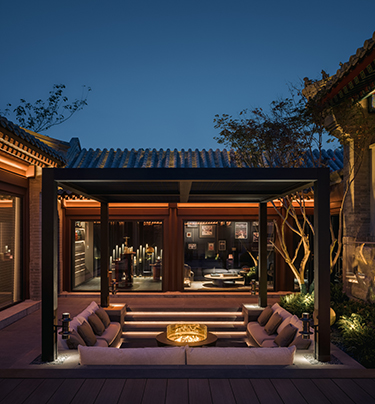 Organized around a central courtyard, the showroom unfolds as a sequence of residential-like settings—a bedroom, kitchen, gallery, tea room, and wine bar—each offering a distinct spatial experience. Guests embark on a tactile journey that begins at an entry anchored by a dramatic Muli installation and dark granite flooring.
Organized around a central courtyard, the showroom unfolds as a sequence of residential-like settings—a bedroom, kitchen, gallery, tea room, and wine bar—each offering a distinct spatial experience. Guests embark on a tactile journey that begins at an entry anchored by a dramatic Muli installation and dark granite flooring.
In the gallery, chrome track lighting and stainless steel sit beneath a whitewashed wood vaulted ceiling. This sleek minimalism gives way to a more traditional aesthetic in the main exhibition hall, where a restored historic ceiling crowns a space defined by paneled walls, a stone kitchen island, and inviting seating. Original columns are encased in gradient glass that “softens the weight of the structure and gives the columns an almost atmospheric quality—they feel like they’re emerging rather than standing,” says Pushelberg.
Muted tones and natural materials continue into the more intimate zones, including the bedroom and tea room, where warm woods and gentle lighting foster moments of calm. The wine bar, by contrast, introduces a moodier palette with dark wood paneling, a gold bar, low-slung seating, and a lacquered coffee table.
This thoughtful progression of spaces lends the showroom a narrative quality that feels “like a really good book,” says cofounder George Yabu. “You’re constantly discovering moments that catch you by surprise. There are so many small, quiet details, and they shift from room to room. That’s the magic of the place.”
Waterworks Flatiron, New York
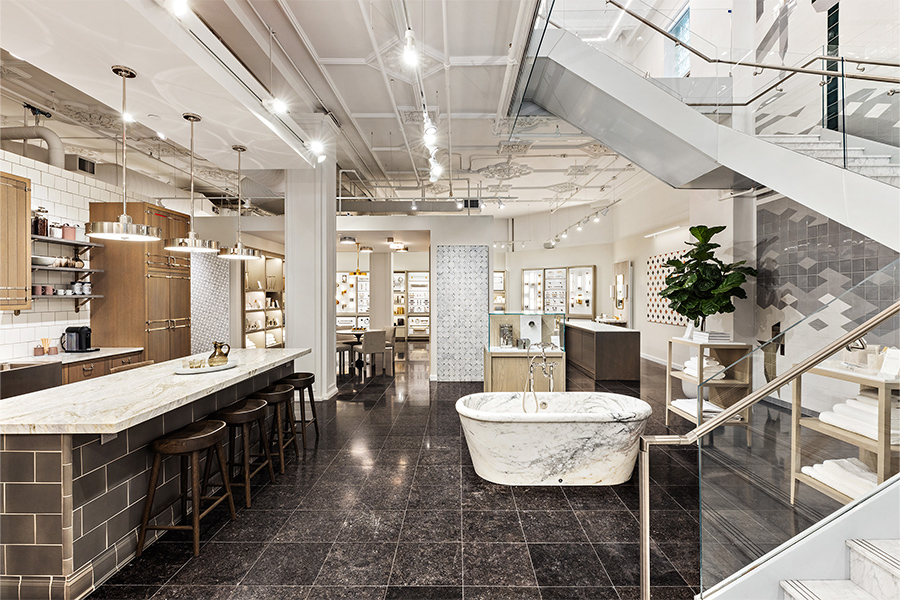
Since 2006, Waterworks has called an early 1900s building in New York’s Flatiron District home. Nearly two decades later, the bath and kitchen design brand has unveiled a sweeping renovation and expansion of its flagship, now reimagined as a three-level, 7,800-square-foot showcase of precision, craft, and quiet luxury.
Conceived by Waterworks’ in-house design team, the updated space reflects the brand’s distinct design language while enhancing the shopping experience. “We focused on creating hardworking, purposeful layouts that allow our clients to shop easily and confidently,” says Peter Sallick, CEO and creative director of Waterworks. Accessories—from sculptural lighting to elegant hardware and refined accents—are arranged in curated vignettes that bring cohesion across the brand’s traditional, transitional, and modern styles.
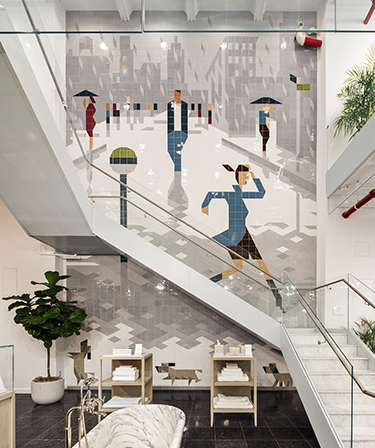 “Whether you select an entire suite or use it as a creative springboard, the space invites nuance, exploration, and imagination,” Sallick says. “I hope designers leave feeling inspired and energized by the possibilities for their next project—whether it’s a guest bath, spa, or statement kitchen. We want them to feel confident in our nearly 50 years of industry expertise and service, and to share in our passion for products that are beautifully designed, impeccably made, and crafted for the world’s most luxurious spaces.”
“Whether you select an entire suite or use it as a creative springboard, the space invites nuance, exploration, and imagination,” Sallick says. “I hope designers leave feeling inspired and energized by the possibilities for their next project—whether it’s a guest bath, spa, or statement kitchen. We want them to feel confident in our nearly 50 years of industry expertise and service, and to share in our passion for products that are beautifully designed, impeccably made, and crafted for the world’s most luxurious spaces.”
At the heart of the renovation is an expansive mural by artist Christoph Niemann—known for his cover art for The New Yorker and The New York Times Magazine—that spans the airy central staircase connecting the first and second floors. Composed of more than 3,000 Waterworks tiles, the mural captures a rainy day in the city—a love letter to “New York’s invariable charm in any weather,” says Sallick. A closer look reveals personal touches like a tiny dachshund at the base of the mural, which honors Sallick’s beloved dog, Peaches. “You’ll discover wonderful new facets of the mural with every visit,” he adds.
Luke Lamp Co., New York
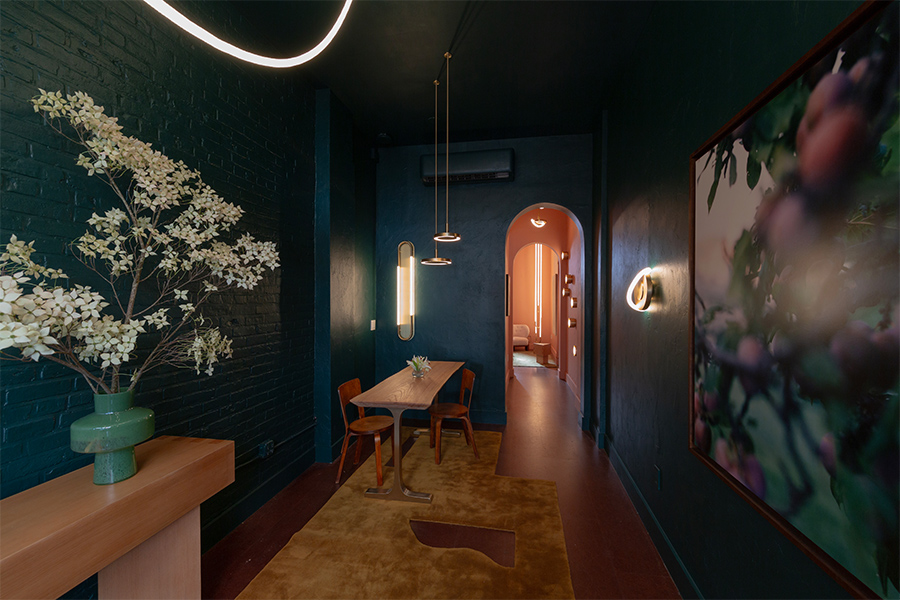
From the street, it’s not immediately obvious that Luke Lamp Co. is a showroom. That sense of ambiguity is by design. “We wanted to preserve a sense of discovery, where people come in out of curiosity and leave having learned about our lights, our process, and our story,” says Luke Lamp CEO Diana Biruk.
Located in Manhattan’s Nolita neighborhood, the showroom marks the lighting studio’s first client-facing space after 15 years of operating primarily out of its Mamaroneck, New York workshop.
To bring the space to life, the team partnered with Brooklyn, New York-based Studio Melrose, which drenched the front room in a deep green paint that creates what firm cofounder Jodie Jacobson Melrose describes as “a striking backdrop from the street with a natural contrast to draw people in.”
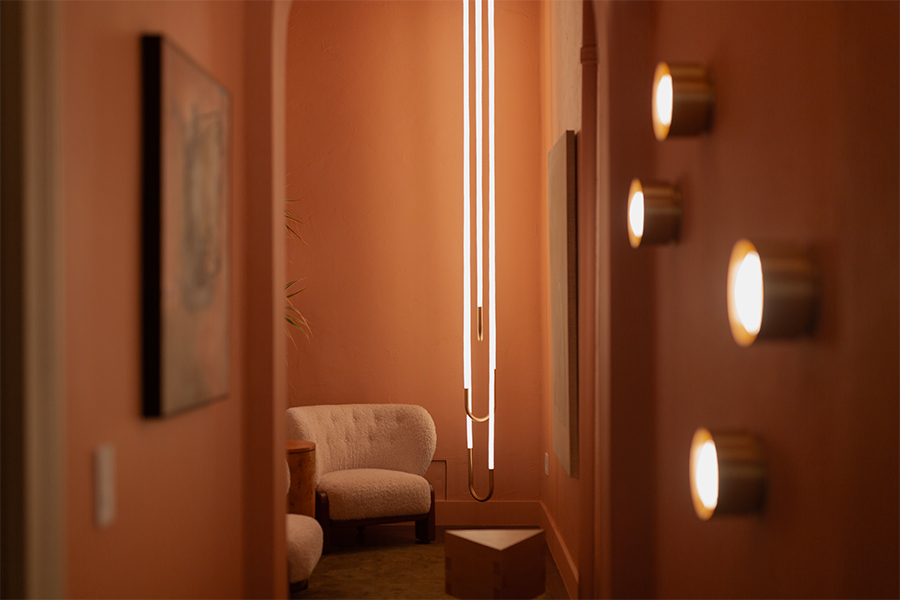
Through an arched doorway, the tone shifts. A softly lit hallway transitions into a coral-hued back room, a “color choice meant to keep [guests] calm,” says Jacobson Melrose. “We pushed them into a space just beyond their comfort zone that truly exemplifies everything Luke Lamp is. It was like our previous experiences installing our gallery exhibitions—only at the last moment does the magic truly happen.”
Plaster walls serve as a textural backdrop to the full range of lighting, including pieces from upcoming lines, many of which were handmade by founder Luke Kelly in the basement studio directly beneath the showroom. Cozy rugs, inviting furniture, and art curated by Uprise Art lend the space a residential quality, complete with nooks and multifunctional zones that encourage lingering. “This isn’t just a destination for lighting,” Biruk adds, “but a gathering place for art, conversation, and community.”
Wolf-Gordon, Chicago
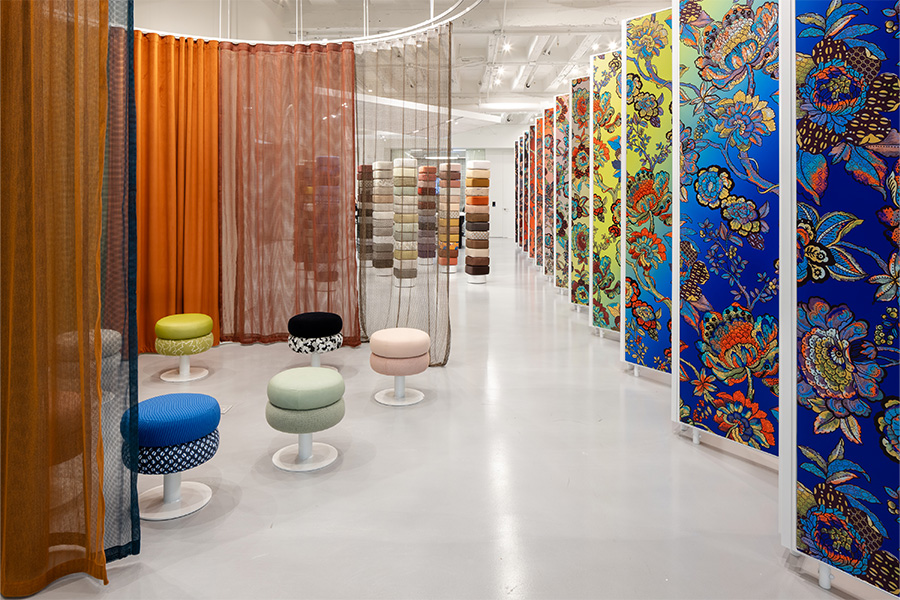
Wolf-Gordon’s new Chicago showroom, which debuted at the Mart during this year’s NeoCon, marks a bold step into the brand’s future. The immersive space invites visitors to explore the company’s broad range of offerings—from wallcoverings to upholstery—through a thoughtfully choreographed series of displays.
Given the diversity of the product line, “our challenge was to come up with a solution to show them in a cohesive way—a design that was product-forward but still captured the personality and design history of Wolf-Gordon,” says Martin Felsen, cofounder of UrbanLab, the Chicago-based architecture and design firm behind the showroom. The design embraces the showroom’s existing curved glass façade, which plays off “a series of simple grids that organize the space,” Felsen adds.
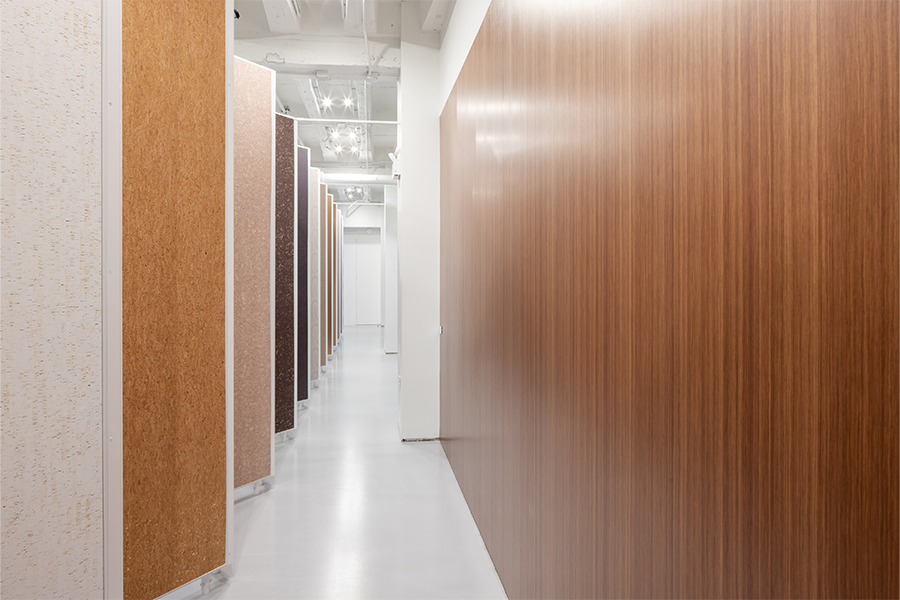
The design team leaned into the space’s long, narrow footprint, beginning with a 50-foot freestanding lenticular wall that displays wallcovering shifting in appearance depending on the direction of approach. Guests are then drawn to a circular lounge, where stools are arranged beneath a double track of suspended drapery—from airy sheers to rich velvets and blackouts—creating a quiet, intimate retreat. “The views between the different design elements, like the view between the lenticular wall and the round lounge, are highlights as well,” points out UrbanLab cofounder Sarah Dunn.
Further inside, the space becomes even more experiential: a cloud-like form composed of Wolf-Gordon’s acoustic panels hovers overhead, while a jewel-box conference room is wrapped in acoustic drapery and layered wallcovering displays. A whimsical “forest” of stacked pillows—each encased in the brand’s textiles—offers another moment of tactile discovery. “We like the flow between elements,” Dunn adds, “and all the ways guests can experience the space.”
Turf Design Experience Center, Chicago
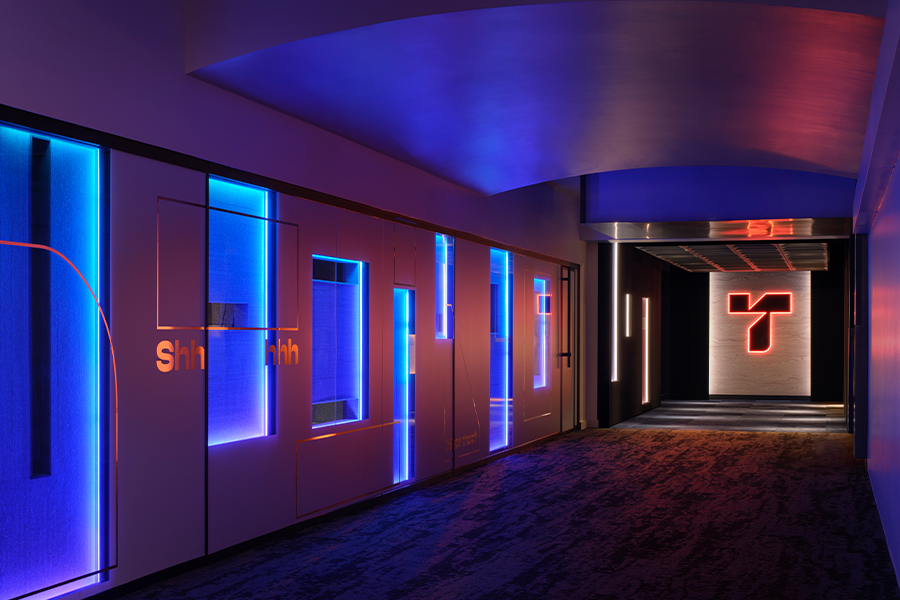
The Turf Design Experience Center at the Mart in Chicago presented an immediate design challenge for the acoustic panel company: a long glass storefront that offered little in the way of sound control.
That obstacle sparked a creative solution from CannonDesign. “Our solution was to embrace the mystery,” says Elizabeth Von Lehe, principal and senior interior design leader at CannonDesign. “We used Turf to strategically frame views and transform the glass façade into a high-performance acoustic surface that’s as functional as it is intriguing.”
From there, guests enter an ambient corridor wrapped in the brand’s acoustic materials, where the mood shifts both visually and aurally. This sensory portal leads to the reception area, where a patchwork of color glows from illuminated wall niches set against a dark, dramatic backdrop.
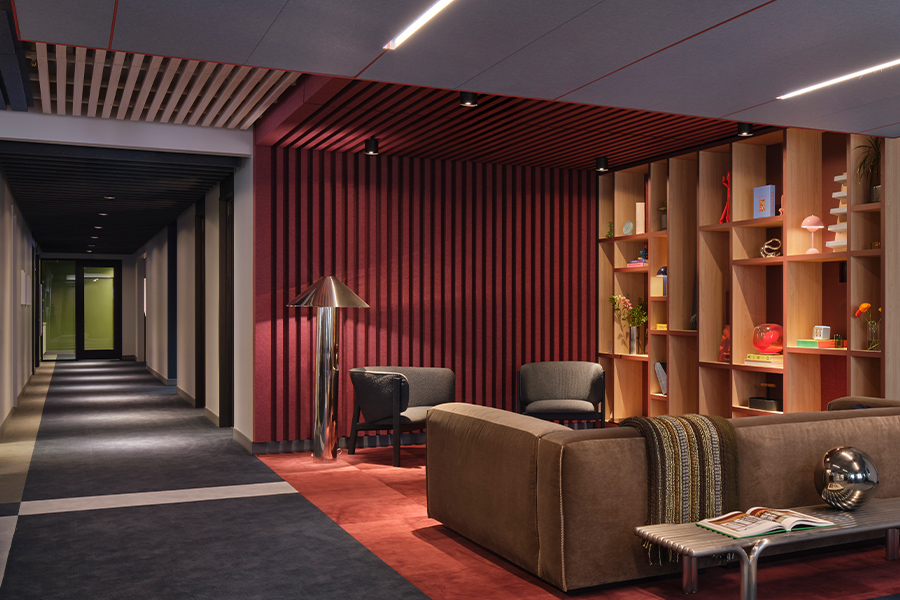
Then, the experience splits into a “choose your own adventure,” guiding visitors down two divergent paths that highlight Turf’s range of products in contrasting environments. “One path sparks play and energy, the other invites focus and retreat,” says Von Lehe. “Whichever path you choose, you’ll experience a maze of unexpected moments around every corner.” A series of vignettes unfold along both pathways, with “one side bursting with bright, poppy energy and the other leaning into cool, darker tones for a more intimate vibe,” she notes.
Beyond the showroom, the Design Experience Center also includes offices and a prototyping space where visitors can engage with the Turf collection and collaborate with the design team. While the showroom plays with saturated palettes and bold textures, the office is grounded in a lighter base of cream and blue hues. Bridging both areas is the event space—a flexible zone that Von Lehe describes as blending brightness with depth, anchored by a soft foundation and stone-inspired surfaces that transform under dramatic lighting.
Throughout, Von Lehe’s cinematic sensibility shines through. “Think dance party vibes from Severance to the moody landscapes of Blade Runner,” she says. “The result feels like a living playlist.” Ultimately, she adds, “I hope guests leave inspired to design differently, to see Turf not just as a product but as a creative tool. Anyone can line up samples on a shelf; this space is about rethinking what material can do, and how it can make you feel.”
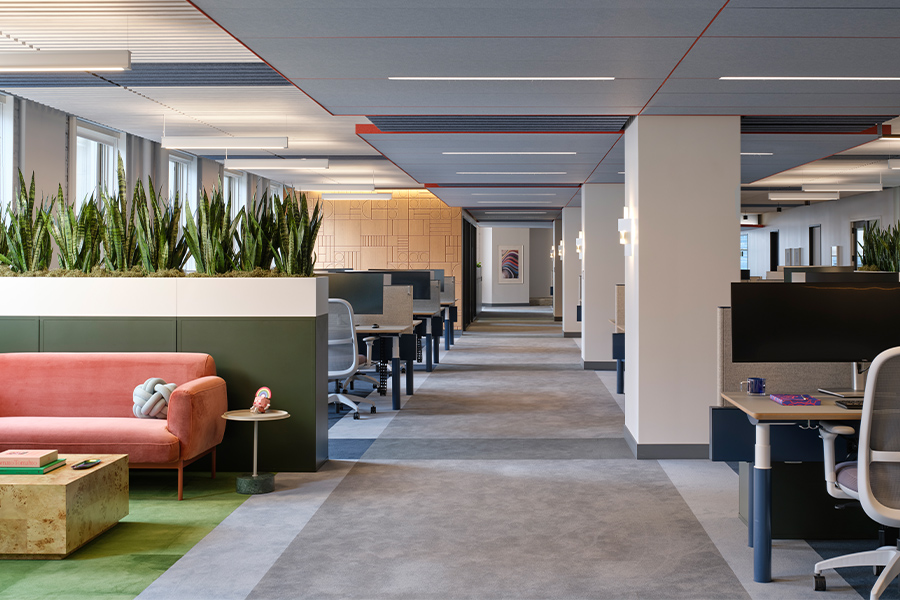
This article originally appeared in HD’s August 2025 issue.

