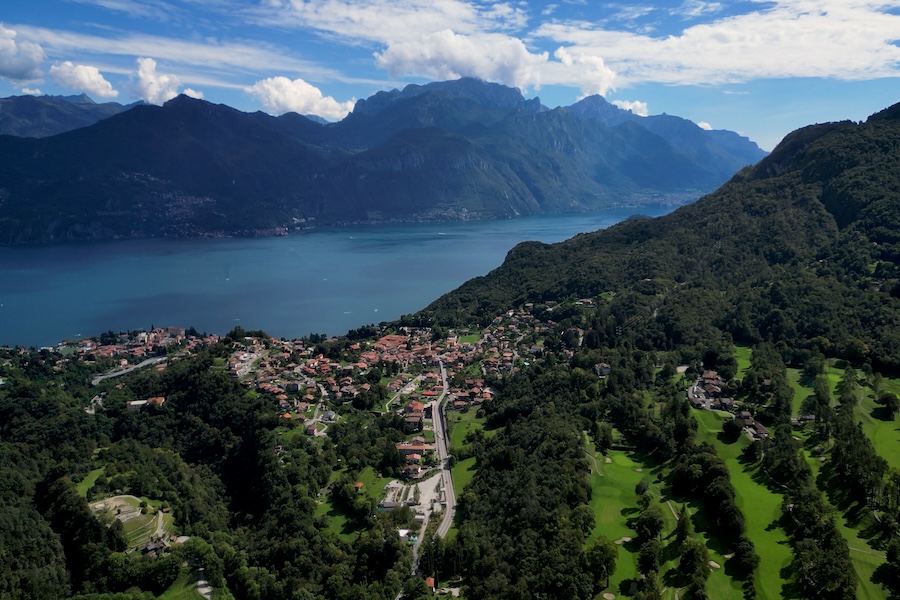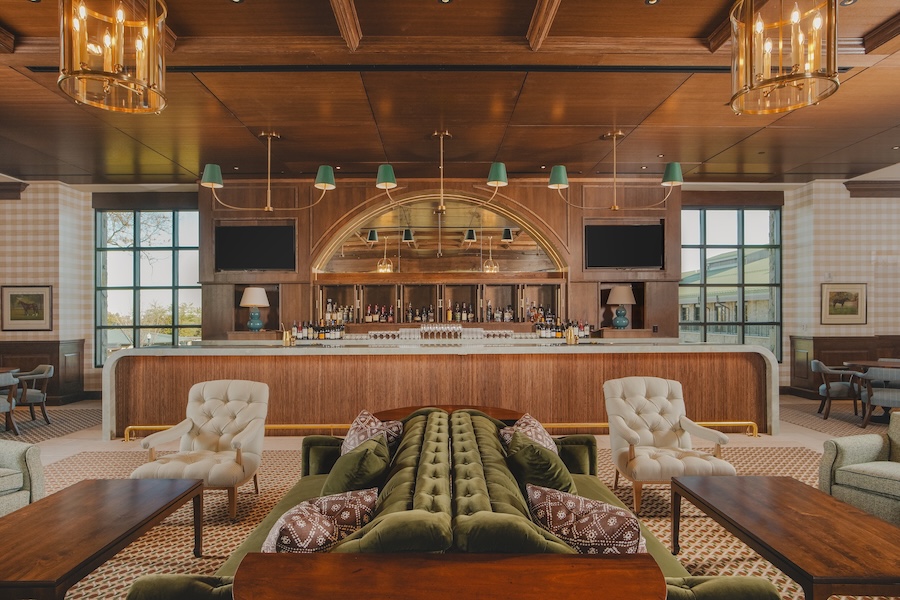Architecture firm Nichols Brosch Wurst Wolfe & Associates (NBWW), has topped off construction of its latest project, the Hilton West Palm Beach in Florida.
Connected to the Palm Beach County Convention Center, the 12-story, 400-room hotel will feature more than 24,000 square feet of meeting space and a three-story accent with special detailing and materials. A covered walkway connects the property— located a mile from Palm Beach International Airport—to the convention center.
“When designing the Hilton West Palm Beach, it was evident to us that the hotel’s urban setting and neighboring convention center would influence the buildings overall façade,” says Igor Reyes, partner at NBWW. “When finished, the property will portray a sleek, contemporary appeal that fuses perfectly with its downtown surroundings.”
Amenities will include an expansive pool deck with cabanas and poolside bar; a full-service restaurant; lounge; and fitness center.
The Hilton West Palm Beach is slated to open in 2016.


