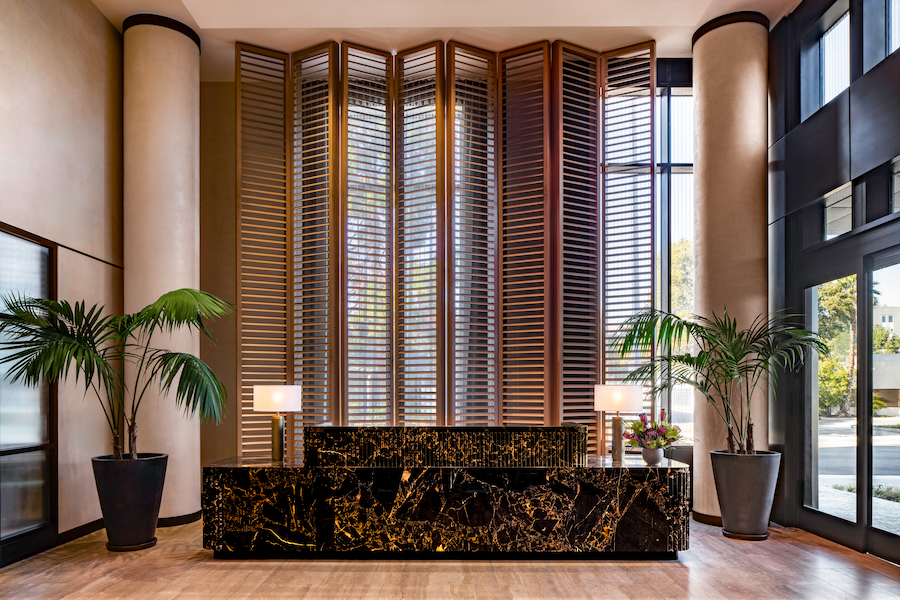Ian Schrager has unveiled the design of 215 Chrystie, a hotel and residential building scheduled to open in downtown Manhattan in 2016. With architecture by Swiss firm Herzog & de Meuron, the 28-story building will house a 370-room hotel topped by 11 residences with interiors by British designer John Pawson.
“215 Chrystie is the ultimate expression of uptown meets downtown. It is both tough and refined at the same time. This inherent contradiction, in a symbiotic relationship, is what makes it so unique and different. The presence of one attribute serves to showcase the other. I’d like to think of it as refined gritty or tough luxe,” Ian Schrager says. “This is a truly international collaboration, bringing together leading architects and designers from around the world to create a building and residences for the next generation—a revolutionary new genre of urban living.”
Herzog & de Meuron’s design responds to the existing mid-block site in the Bowery neighborhood by using everyday, raw concrete. The structure of the building is pushed to the exterior, giving depth to the façade and liberating the interior from freestanding columns. The full and half-floor residences, located in a slender tower on the top 10 levels, possess qualities similar to the building’s framework with an emphasis on open space and light.
In Pawson’s interiors, each apartment opens up to the surrounding city with floor-to-ceiling glass. Floor plans are arranged for the maximum sense of light and space, with walnut paneling and open gathering spaces with 10-foot ceilings and wide-plank white oak floors imported from Austria.
“The interiors of the 215 Chrystie residences are charged with atmosphere, where the fundamental qualities of light, surface, and proportions are such that the experience of space itself is transformed,” says Pawson. “The goal was to express the details of life in the details of the architecture.”
Pawson has designed the open kitchens in American black walnut with a natural Basaltina stone slab countertop and backsplash. The bathrooms, each unique from the others, feature natural stone, concrete, and wood.
Other key aspects of Pawson’s interiors are doors with invisible flush frames and an American black walnut wall with LED cove lighting and an integrated entry portal that creates a threshold and frames the kitchen and living room walls. Custom lighting throughout the apartments is by British lighting designer Arnold Chan.


