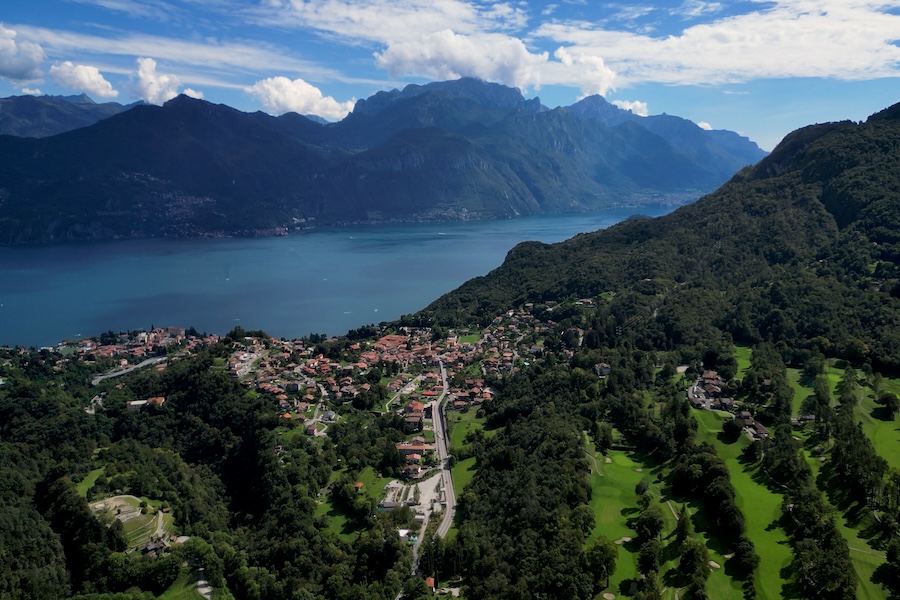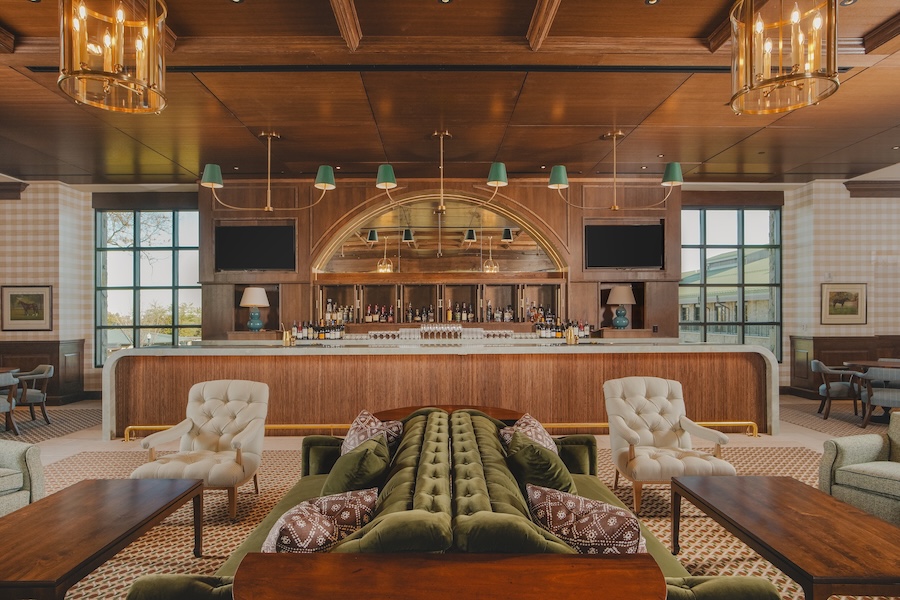Located in Farmington, Pennsylvania and southeast of Pittsburgh, Nemacolin Woodlands Resort has revealed its 15-month, $30 million renovation that began in December 2013.
The refurbishment spanned the property’s entire 2,000 acres and marks the largest renovation in the resort’s 28-year history. Upgrades were completed throughout four of the resort’s six lodging options, public spaces, and its 32,000-square-foot executive conference center. A holistic healing center and garden were introduced in addition to a new dueling zip line in the resort’s Adventure Center.
Of the resort’s 318 guestrooms, 263 were remodeled. Its 124 Chateau Lafayette guestrooms now feature vaulted ceilings, dramatic chandeliers, architectural detailing, marble fixtures, new windows, carpeting, furnishings, and linens. Spearmint, salmon, and celadon make up the color palette. To match the carpeting and wallcovering, custom wall sconces were installed in the Chateau Lafayette corridors. The lodge and lodge annex accommodations also received revamps, such as refurbished patios, window and door replacements, new carpeting, furnishings, and drapery. The presidential suite’s $1 million upgrade included new furnishings, bedding, private balcony access, and vanishing TV displays built into the bathroom mirrors.
The resort’s new conference center, which broke ground in the fall of 2014, provides guests with 32,000 square feet of event space. The 4,080-square- foot grand ballroom saw new design elements, including Baccarat crystal chandeliers, retractable wall systems, wood refurbishing, velvet drapery, and wool carpeting. The room’s attached patio was remodeled to add an additional 2,200 square feet. Guests can also utilize the onsite 200-seat lecture hall.
Décor upgrades were made to the Nemacolin and Sequoia spaces, while the Lafayette Gardens and Plaza Deck were enhanced with landscaping, outdoor furniture, and landscape features.
Nemacolin will be adding a new nine-hole gold course, designed by Pete Dye, which will tentatively open in spring 2017. Real estate development, anticipated for 2016, is planned in partnership with Michael Graves Architecture & Design.


