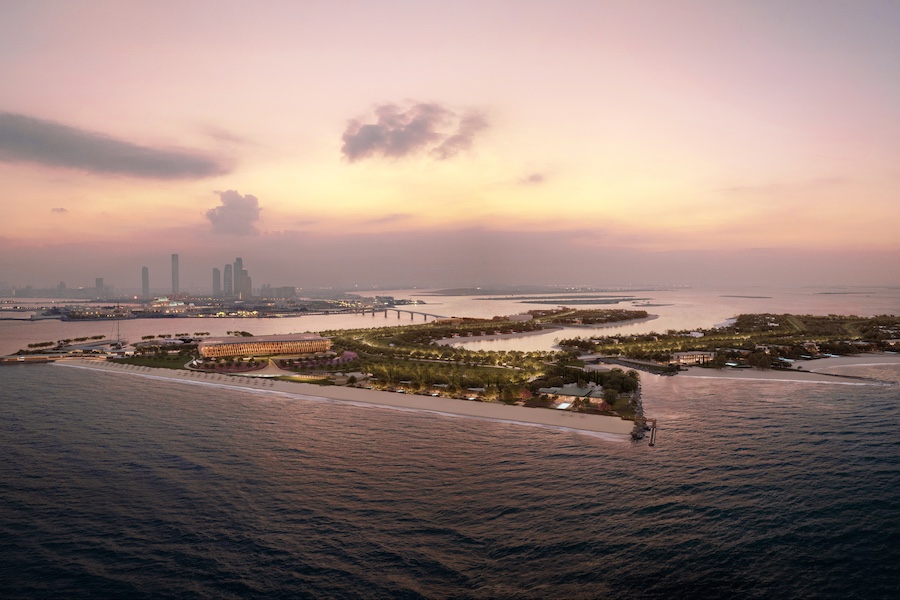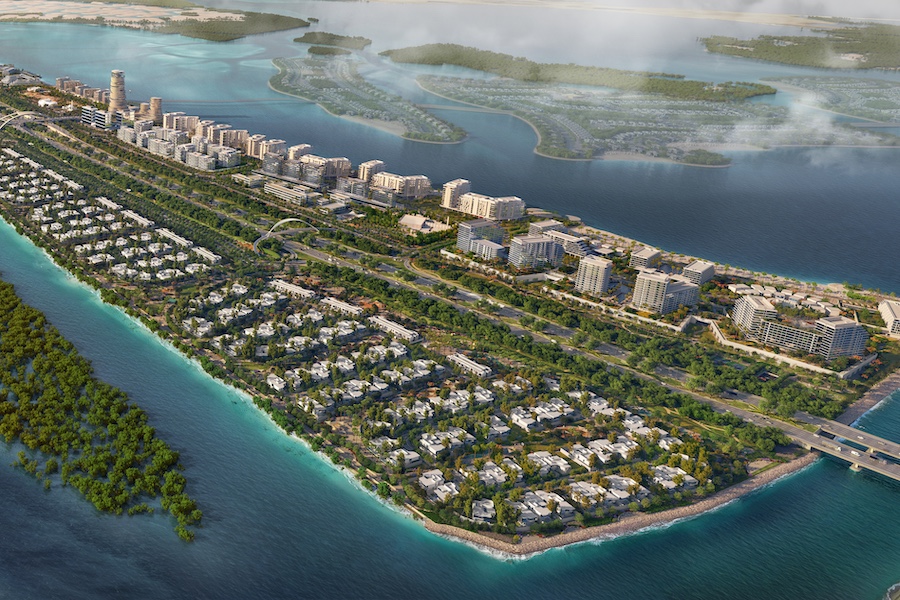The Pan Pacific London will rise as a new landmark and mixed-use development just across from the Liverpool Street Station. Designed by local practice PLP Architecture, the forthcoming complex will ascend 43 stories, accommodate 160 private residences, a range of retail and dining amenities, and a luxury hotel from Pan Pacific Hotels Group with interiors by Toronto- and New York-based Yabu Pushelberg.
Totaling nearly 570,000 square feet, Pan Pacific London will feature an overall aesthetic that pays tribute to the brand’s Asian heritage. The ultra-modern tower will echo Chinese architectural sensibilities with a high-tech exterior of anodized aluminum bronze-colored brise-soleil that serves as a textural screening device to allow the façade to morph and respond to natural light throughout the day. Expansive glass panes and steel columns will further punctuate the tower’s place among the London skyline. A barrel-shaped volume of steel and glass panels will crown the development in a steel diagrid structure that supports more than 300 diamond-shaped anodized panels.
“Our architectural process can only be defined by taking into consideration modern parameters, understanding the essence of the area, and conceiving its future,” notes PLP Architecture partner Mark Kelly. “We want to embrace the city’s holistic goals of becoming a 24-hour destination for meeting, living, working, and exploring. One of the biggest challenges is to create spaces that will be so inviting that they entice the local office community during the week and also marketgoers and urban explorers at the weekends. Through a synthesis of indoor and outdoor spaces that are multi-level, mixed-use and green, we will effectively achieve this.”



