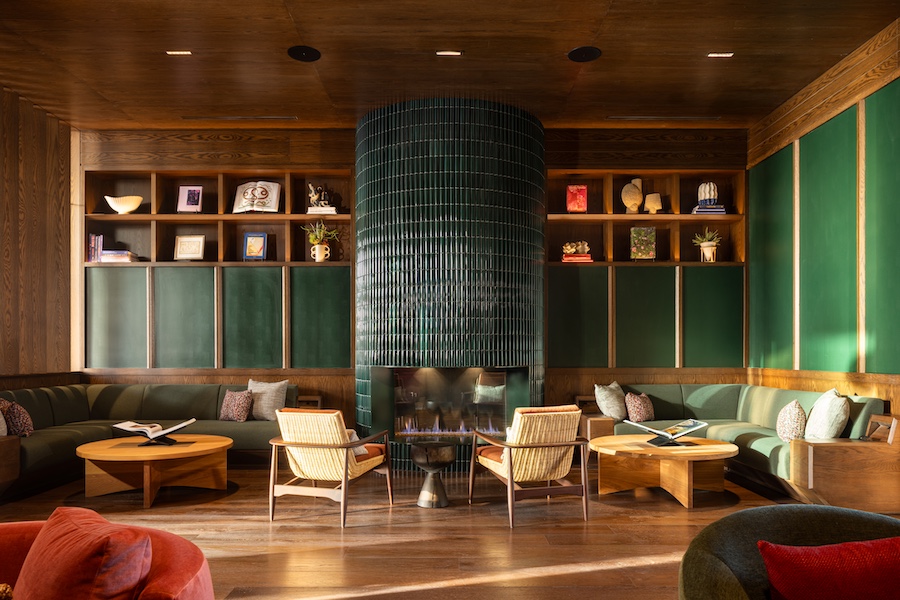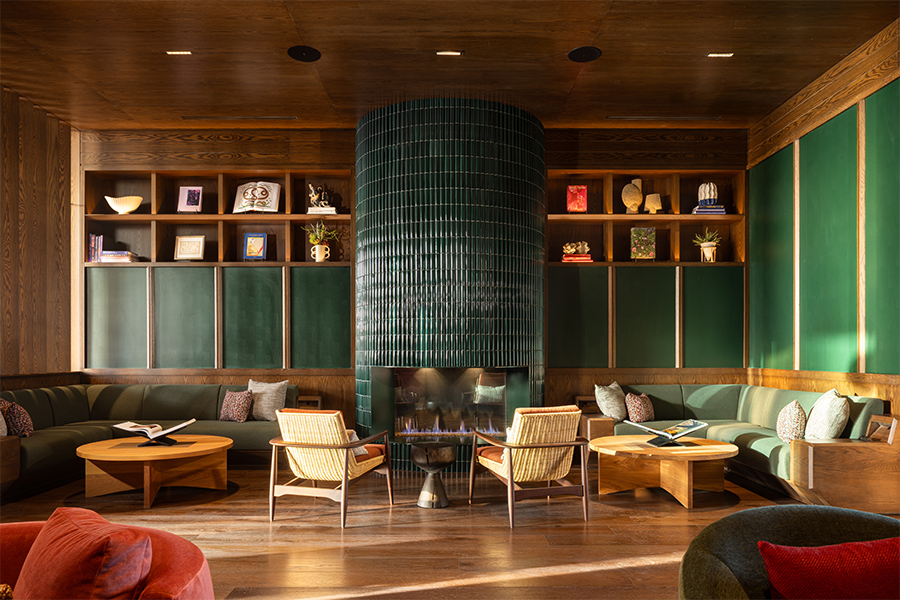Luxury awaits at the Clara, a new apartment complex in the heart of Silicon Valley with architecture courtesy of Bohlin Cywinski Jackson, interiors by AvroKO, and landscape design from Surfacedesign.
Rising 22 stories above Santa Clara, the residential tower comprises 508 units—spanning studios, multi-bedroom apartments, townhomes, and penthouses—with panoramic views that stretch from the Santa Cruz Mountains to San Francisco Bay.
Stepping in to the design
The Clara’s architecture and interiors reflect a relaxed yet sophisticated ethos that is distinctive of Northern California. Natural materials and framed vistas are central to the project, with each space designed to evoke a connection to the region’s landscape.
The fusion of stone, brass, and wood illustrate this philosophy in the lobby, which extends to a serene reception anchored by lush greenery and a seamless limestone transition from exterior to interior. A niche seating area with warm uplighting and textural fabrics further enhances the welcoming ambiance.
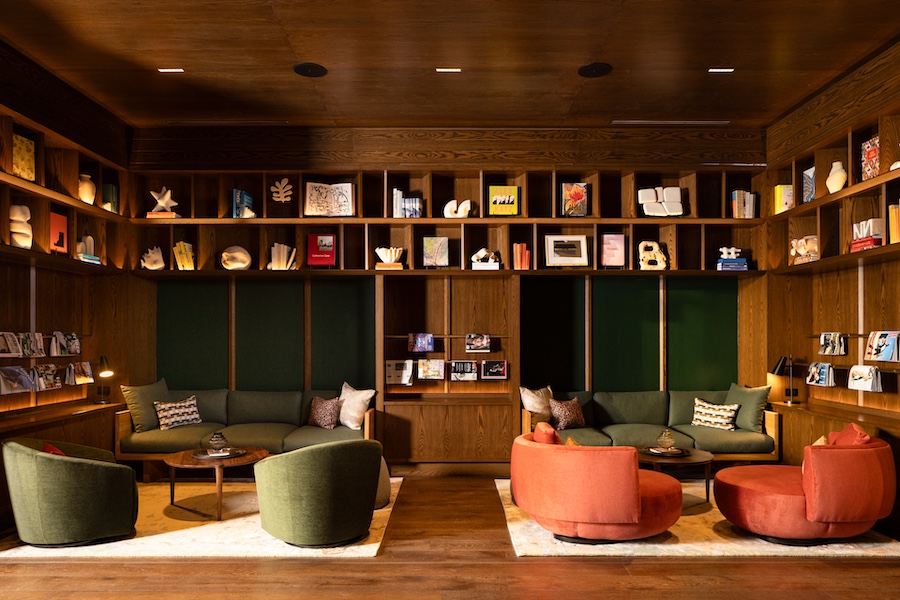
Redwood Den
Amenities at the Clara
Amenity spaces layer tactile elements with purposeful color stories.
The fireside lounge, for instance, envelops visitors in deep greens, earth tones, and dark woods, while the adjacent coworking areas balance productivity with comfort via leather furnishings, warm brass accents, and rust-toned rugs that echo the hues of local salt ponds. Overhead, custom chandeliers comprise an array of cubic prisms, mirroring the structures of salt crystals.
A garden lounge continues this dialogue by blending wood, stone, and brass elements with natural light and private patio views that evoke a retreat-like feel.
Meanwhile, the kids’ playroom brings the outdoors in, employing forest-green felt, whimsical wallpaper, and sculptural nooks.
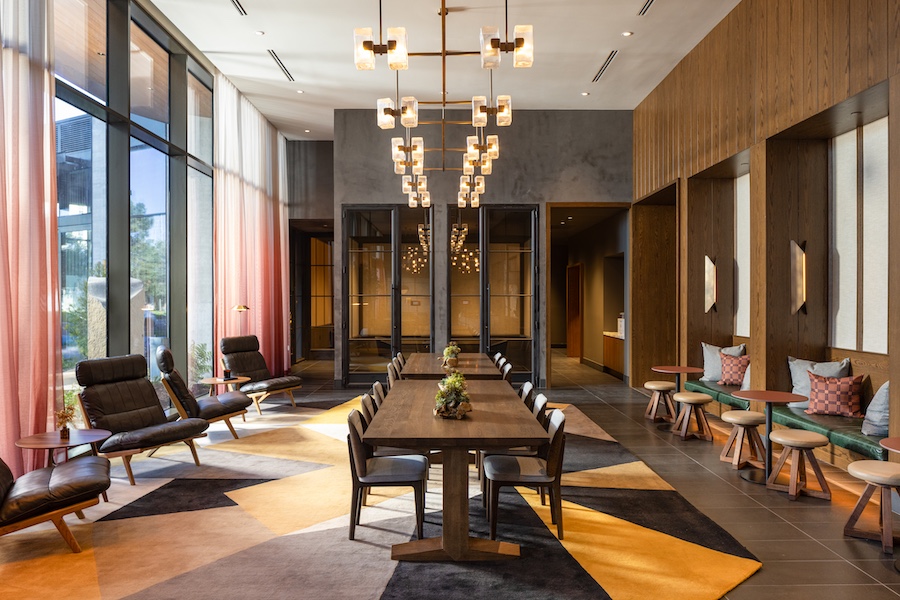
Parkside Lounge
On the Clara’s higher floors, the fitness center is finished in bold tiles reminiscent of Sea Ranch graphics, while the sun-splashed pool deck showcases saturated furnishings and artful green tilework, and the spa features a calming tea bar framed in pink zellige and natural wood.
The Members’ Club, situated atop the tower, reflects the full evolution of the Clara’s material palette, shifting to airy oak, brass, and cielo quartzite. Here, rounded forms, layered textures, and bespoke light fixtures unify the interiors.
On the same floor, a dramatic karaoke lounge is a playful departure from the rest of the building, thanks to jewel tones, gold wallpaper, and vintage flourishes that unfold beneath glowing marquee lights on the ceiling.
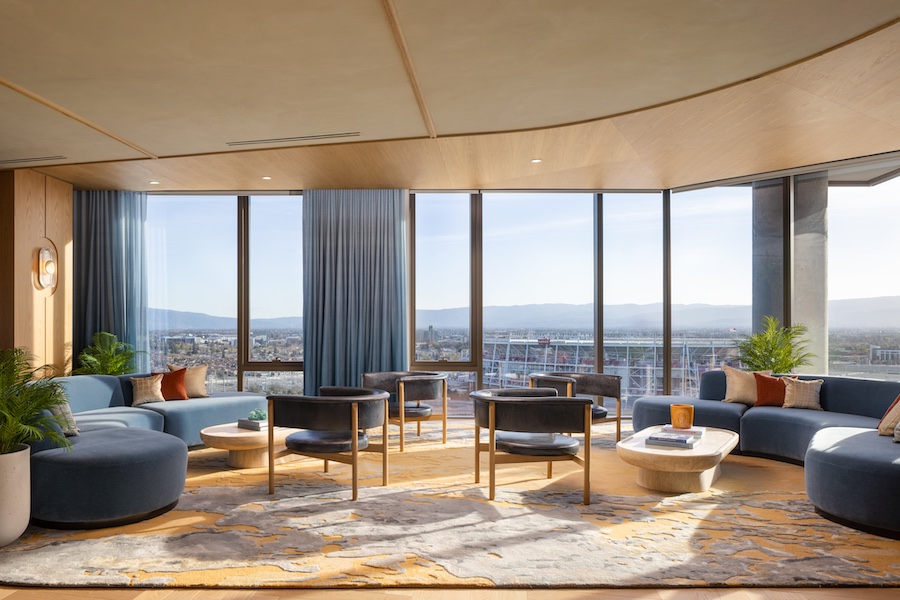
Members’ Club
“The design of the Clara, influenced heavily by the culture of Silicon Valley, provides elevated, aspirational spaces that deliver a high level of sophistication while also being approachable and, at their core, very comfortable and inviting,” says Andrew Lieberman, design director and principal at AvroKO’s San Francisco studio. “Silicon Valley is at the forefront of global technology and scientific developments, yet it has a scrappy, laid-back attitude, and the design of the Clara respects this dichotomy.”
“At the same time, many residents and guests of Silicon Valley are transplants, globetrotters, and transient by nature,” he continues. “The immersive design intentionally roots them in this specific slice of California by using local wood, tile, stone, and a strong, saturated color palette influenced by the evaporating salt ponds to the east and the condensing fog to the west, both of which converge at this specific site.”
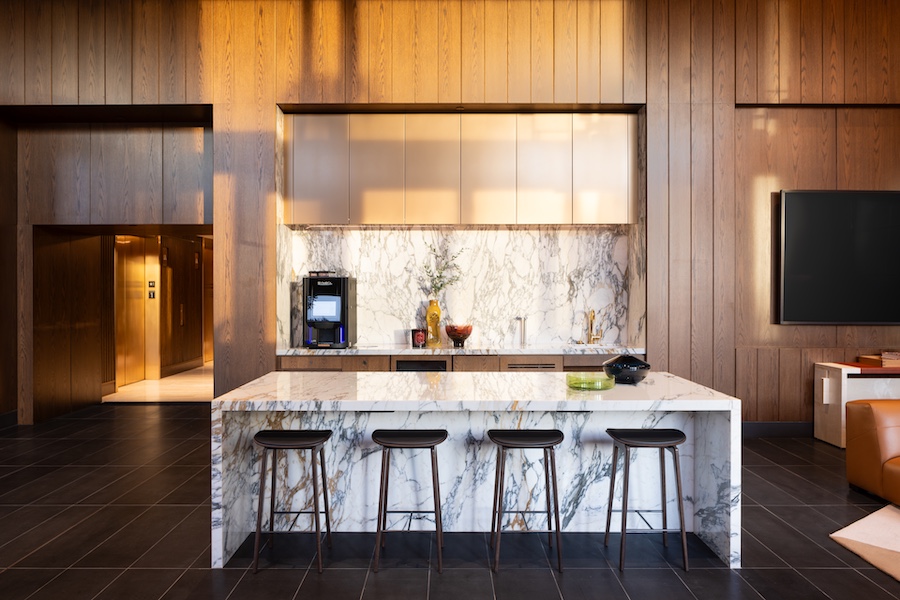
Parkside Lounge
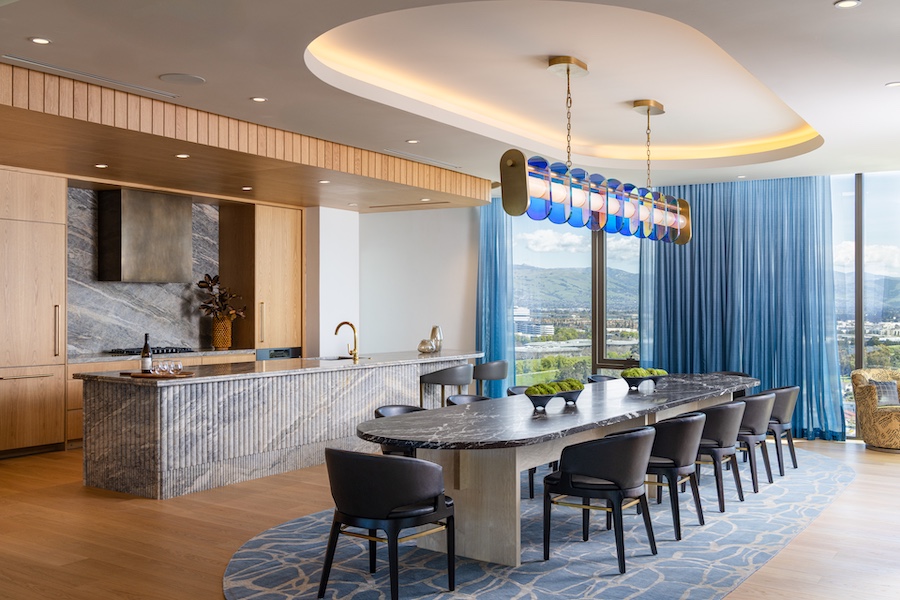
A residence kitchen and dining room
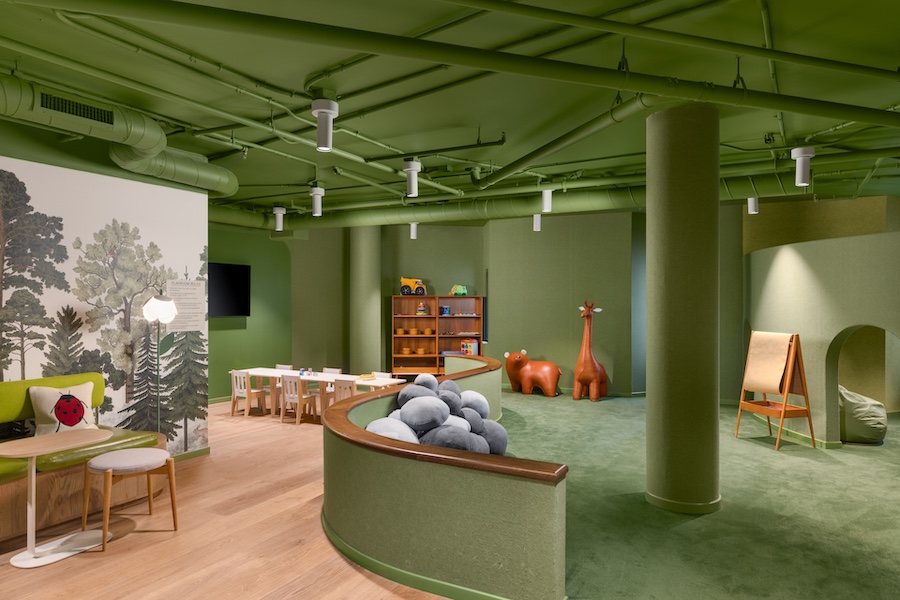
Treehouse playroom
More from HD:
7 Destinations Where Hotel Development Is Booming
Denver’s Populus Hotel Moves the Needle on Sustainability
What I’ve Learned Podcast: Jacu Strauss, Lore Group

