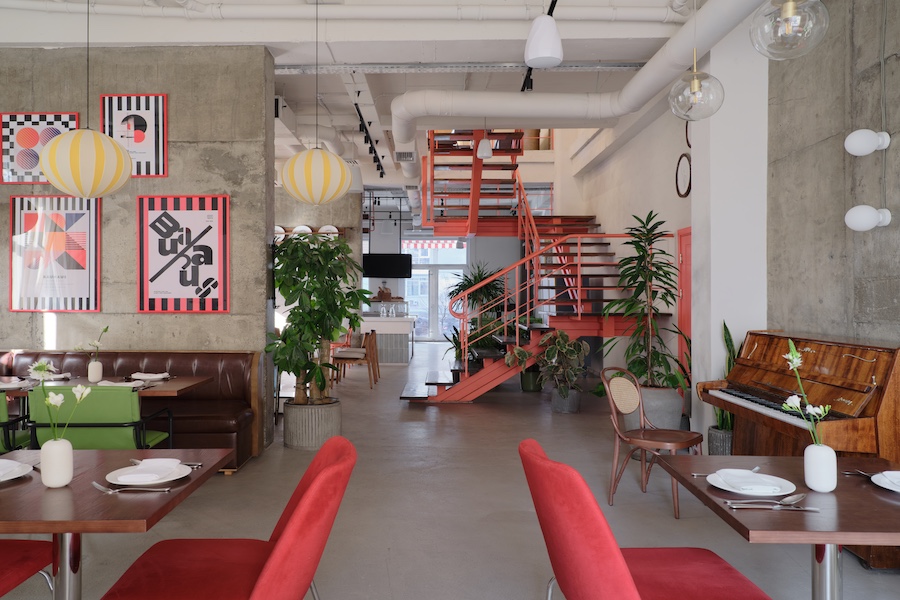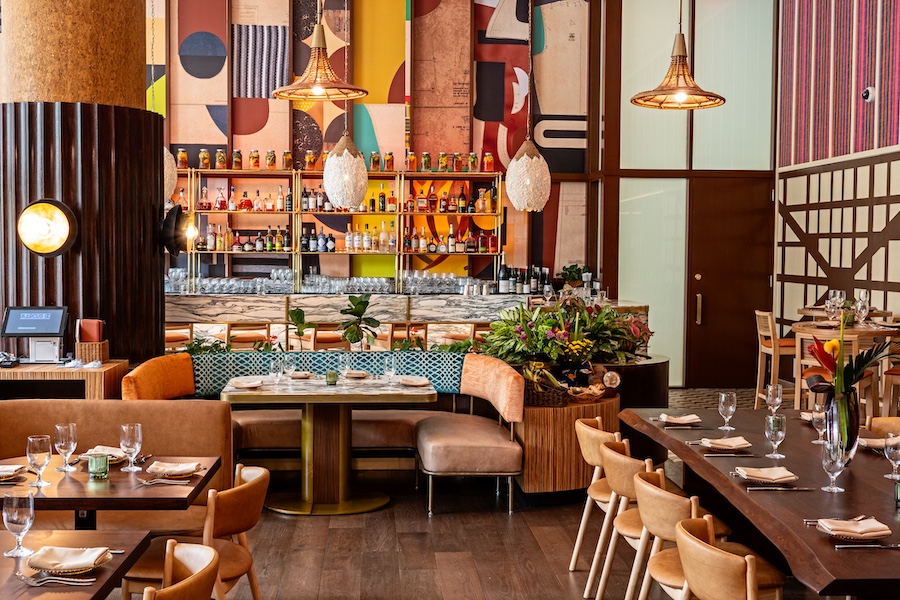Interior designer Martin Brudnizki has designed the second Bungalow Kitchen outpost. The new community clubhouse and dining destination from chef and restaurateur Michael Mina and hospitality veteran Brent Bolthouse inhabits a two-story, 12,000-square-foot space in Tiburon, California.
The concept, which marks Brudnizki’s first project in the Bay Area, is defined by an open, airy ambiance that maximizes bay views and pays homage to Tiburon’s playful and poetic heritage through a mix of residential layers and artistic motifs. “Our vision was to create an atmosphere that invokes a sense of nostalgia and curiosity, while at the same time ensuring every corner of the clubhouse feels warm and inviting,” Brudnizki says. “It’s sophisticated and refined yet designed brimming with alluring art pieces and assorted textures, so as to emulate an artists’ personal bungalow retreat.”
Bronze accents and bold colors infuse an air of the 1960s and ’70s informed by the rebellious beatniks of the West Coast. Conceived as an extension of an abode, Bungalow Kitchen evokes a lived-in quality thanks to its layered patterns and materials. Nautical décor is installed alongside weathered patina finishes and a polychromatic palette. Notes of rust orange, blushing pink, deep ocean blue, and velvet greens abound throughout the eclectic interior as well.
A beach house vibe characterizes the arrival experience, where the color palette is offset by warm wirebrush oak, shiplap ceilings, intricate brass, and floral stained glass chandeliers. The 58-seat dining room recalls a laidback living room, while the private Listing Room features wooden bookshelves, antique tables and cane dining chairs, as well as a custom antique tiled fireplace. Terracotta tiles in a traditional square parquet pattern lead visitors to a plush, indoor-outdoor patio appointed with teak sofas and wicker chairs, too.
The onsite Salon conveys a swanky, moody ambiance with dark tones spread across a sequence of smaller rooms illuminated by vintage light fixtures. Timber trims line the main room along with blue grasscloth wallcovering and a deep coffer ceiling. A discrete billiards room and speakeasy-style lounge are separated by a lounge framed in glazed glass but share a sultry character with blue, gold, and rust tones and verdant marble.
Finally, a terrace equipped to accommodate 81 guests frames views of the coast via a wooden trellis populated with woven rattan seating, cushioned banquettes, and an expansive bar composed of teak. “We knew the design had to effortlessly complement the elevated level of cuisine that would be delivered, along with Brent’s affinity for creating a magnetic ambiance,” Brudnizki adds. “We sought to match its defining pillars of fantastic food and atmosphere with inspiring interiors that present a balance between cool California coastal infused with an artful bohemian spirit.”
More from HD:
Nostalgia Reigns at Schwan Locke in Munich
What I’ve Learned Podcast: Tony Chi, tonychi studio
Creative Spirit Abounds at Thompson Savannah



