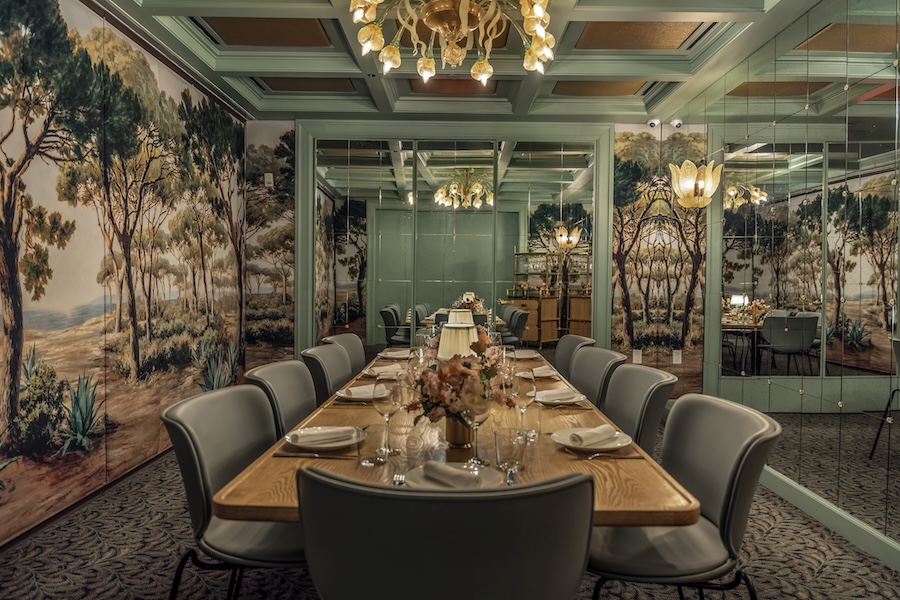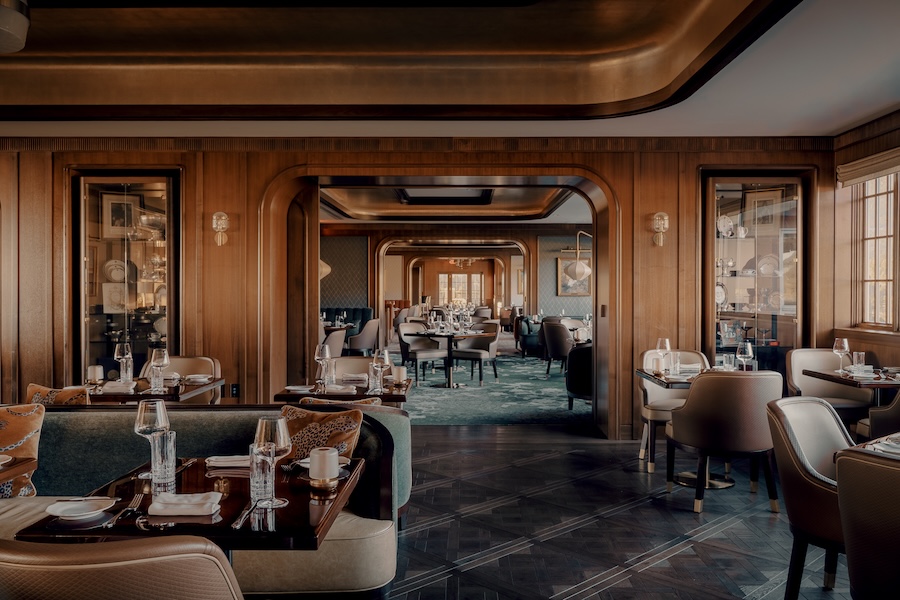Studio Dashline has unveiled Camo, a bold 8,000-square-foot dining venue in Noida, India.
Rooted in geometric forms and earthy materials, the restaurant’s design draws inspiration from the energy of Turkish bazaars translated through a modern lens.
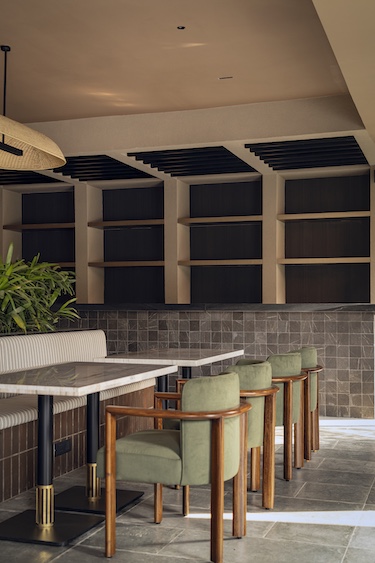 An architectural experience
An architectural experience
Anchored by a central courtyard framed by two mirrored angular volumes, Camo unfolds in distinct yet cohesive zones. The left wing embraces a relaxed sensibility with bench seating, cane pendant lights, a black cobble-tiled bar, and grooved granite shelving. A wall embossed with abstract Persian motifs offers subtle texture and depth as well.
The right wing, across the courtyard, offers a more elevated dining experience beneath a stepped, pyramidical roof crowned by a skylight. A live kitchen, clad in dark chocolate terracotta bricks, adds theatricality and warmth to the space.
Inside Camo’s design
Guests arriving at Camo are greeted by glimpses of al fresco seating, a linear water feature, and the sharply defined geometry of the courtyard—setting the tone for a spatially immersive experience. A wrapped staircase ascends from the center of the courtyard, establishing a visual and functional axis while guiding guests to the rooftop terrace.
A bridge spanning the central reception connects the two wings, allowing seamless flow between the casual and formal dining areas.
The experience extends outdoors with rooftop seating at Sora—a private bar for events—and community gathering spaces nestled among fountains and greenery.
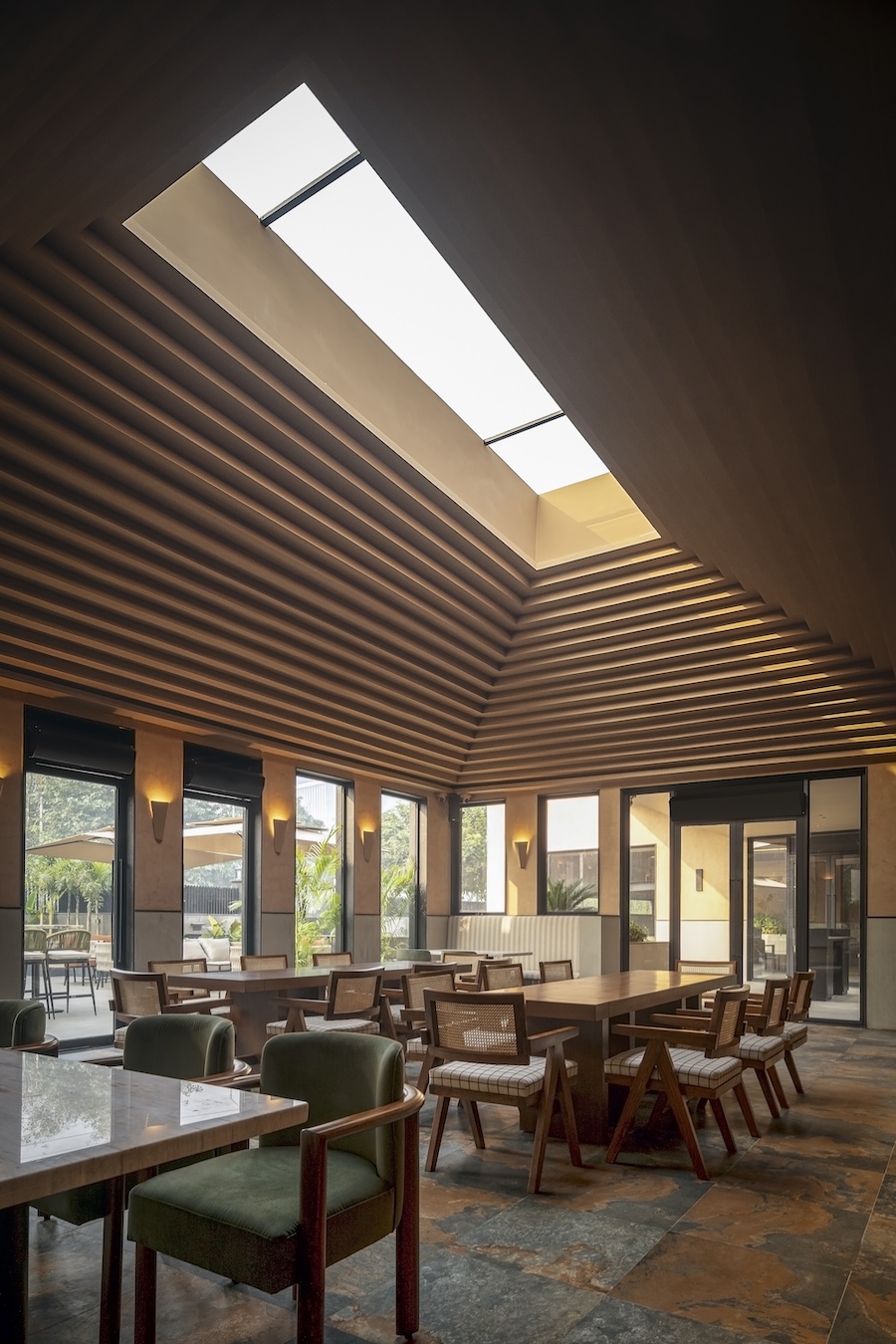
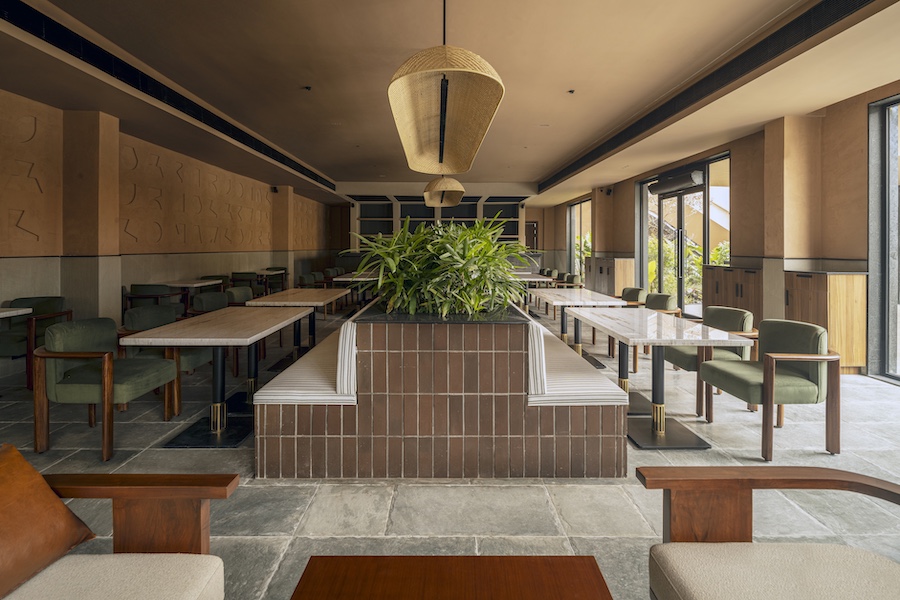

More from HD:
Pastoral Elegance Awaits at New Jersey’s Pendry Natirar
Denver’s Populus Hotel Moves the Needle on Sustainability
What I’ve Learned Podcast: Caroline + Sabri Farouki


