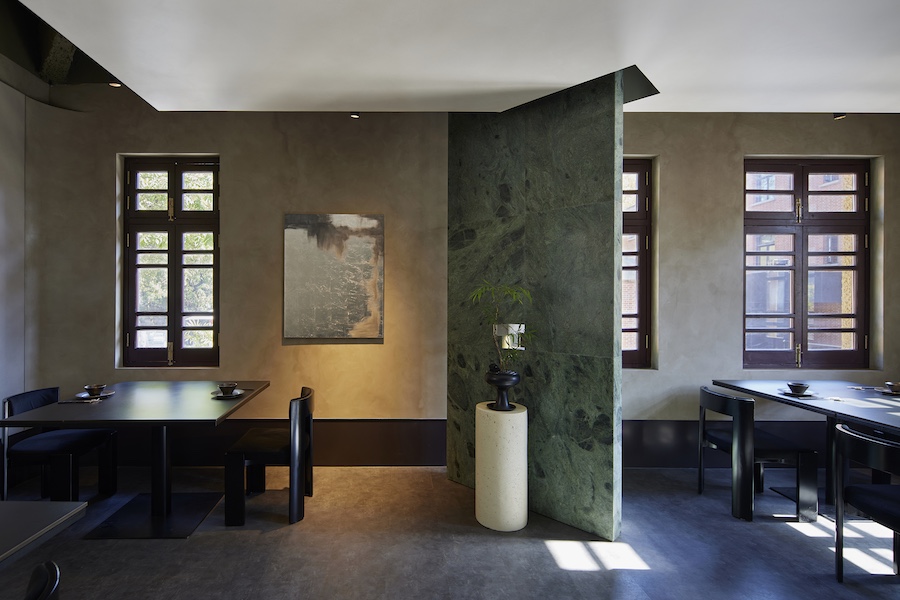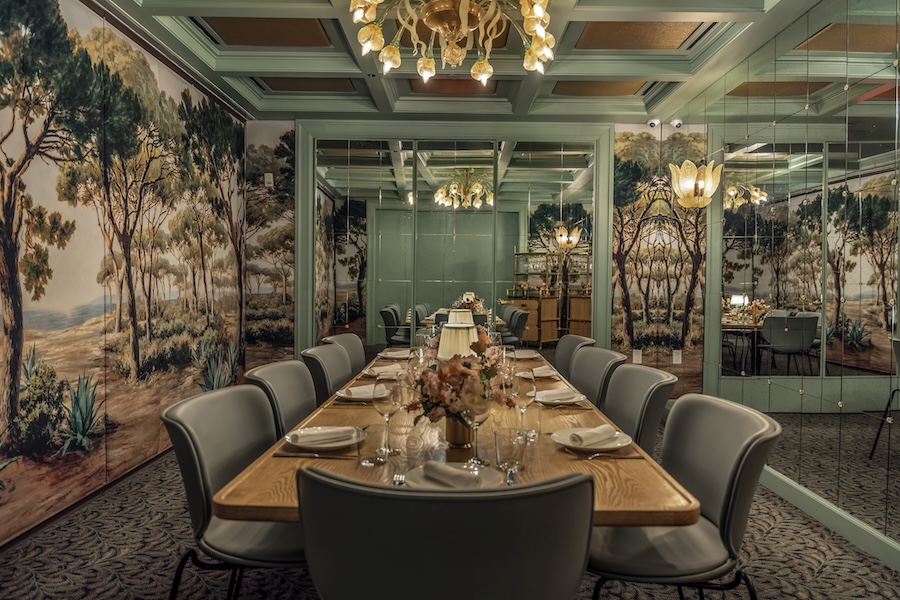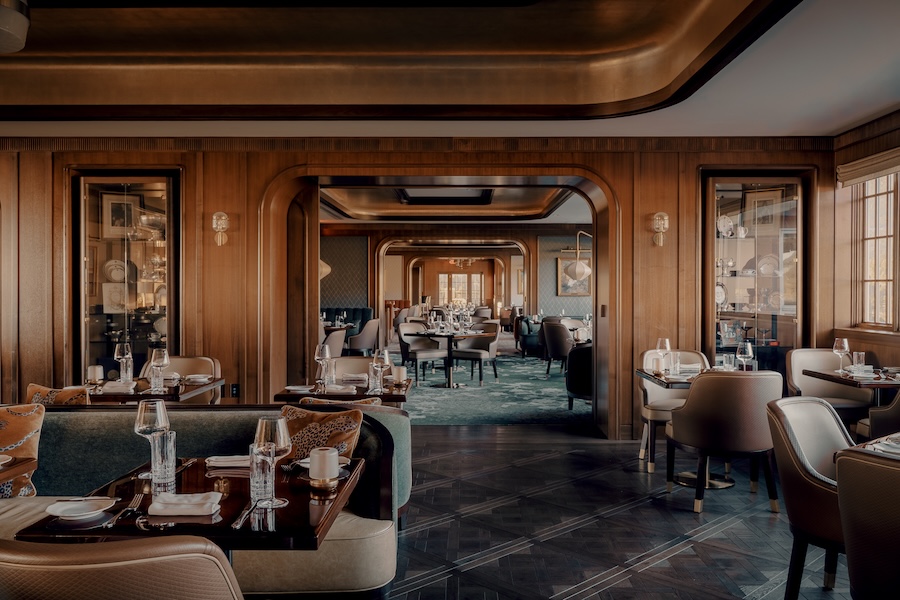In Nanjing, Studio8 Architects has transformed two adjacent buildings into Conglong, a wagyu hot pot restaurant that channels the serenity and symbolism of the Chinese city’s iconic sycamore trees.
The immersive interiors evoke the feeling of dining beneath a tree canopy—an expression of both natural abundance and the brand’s vision of prosperity.
The project bridges time and typology by preserving the unique architectural identities of the two structures: Congying, a 1930s villa, and Longyu, a 1970s building. A landscaped garden connects the two entrances, where a light steel canopy and deep green marble wall establish a tranquil arrival experience.

Inside Congying, original wooden beams and a pitched attic roof remain intact. A circular green marble bar on the ground floor anchors the main space, framed by semi-translucent ceiling panels that dapple light like leaves above. Upstairs, layered materials and bespoke partitions define a series of intimate dining zones, culminating in a nostalgic private room tucked beneath exposed rafters.
In contrast, Longyu’s private dining suites offer a grounded, tactile atmosphere. Rich brown tones, vertical-stripe marble, and brass accents convey the metaphorical solidity of a tree trunk. A serene tea room on the top floor leads to a round 15-seat table with views across the canopy and toward the villa next door.
Although the buildings have separate entrances, they are unified by a central plaza-turned-garden. Organic planting beds, sycamore bark-inspired branding, and a continuous slab of dark green marble subtly guide guests between the two spaces—fusing history, nature, and a sense of shared memory.




More from HD:
Beyond Relaxation: Hospitality’s Wellness Revolution
9 Young Designers Discuss the Power of Mentorship
Joe Doucet Rewrites the Rules of Responsible Design



