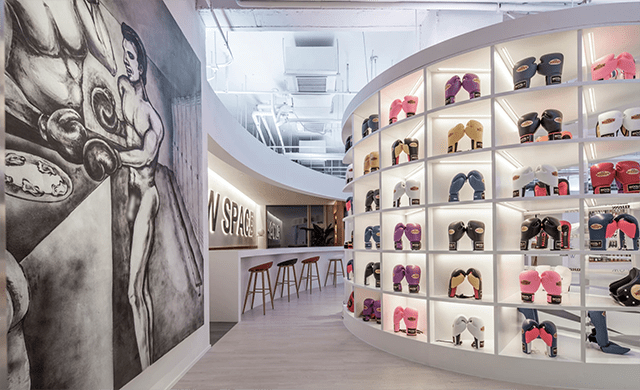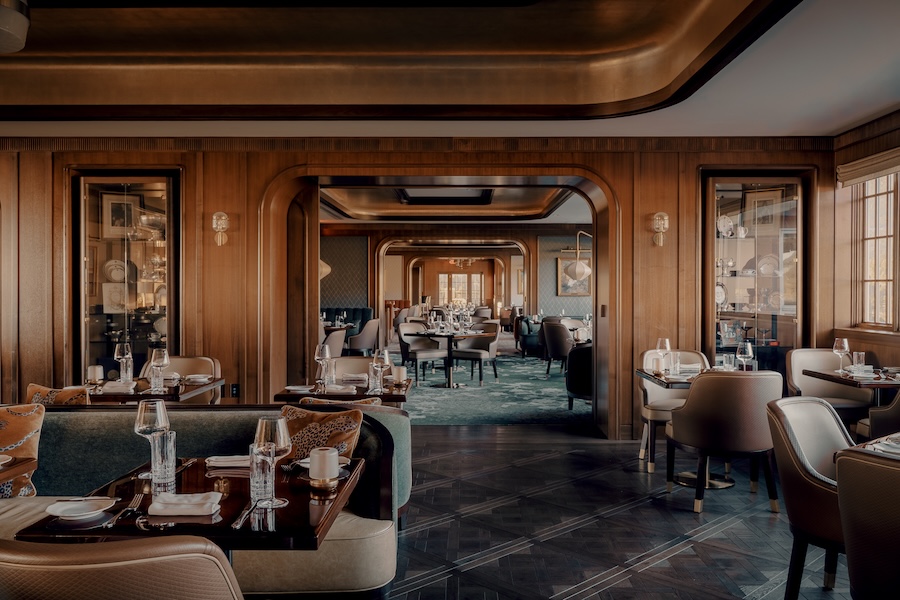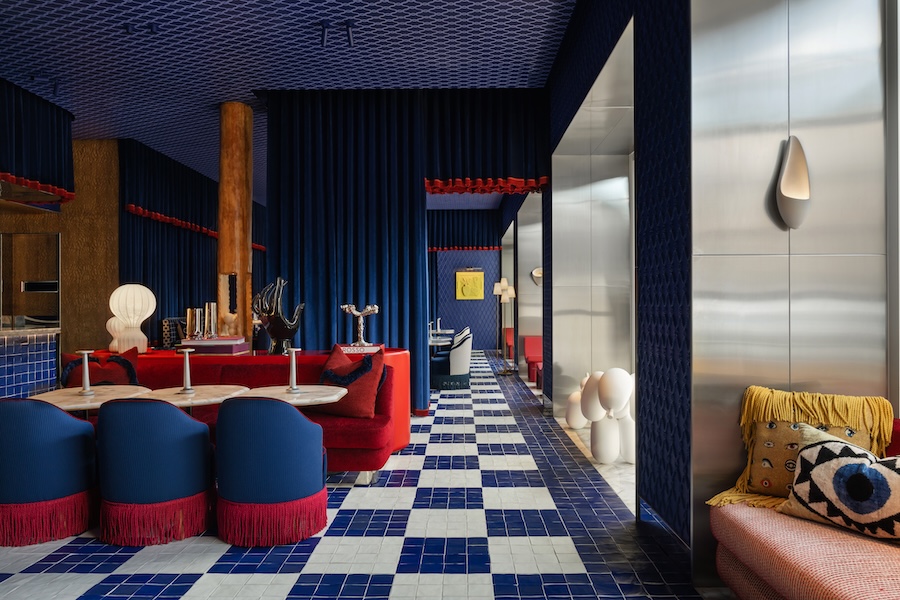Chinese firm Bao Wei Architecture Office (BWAO) has crafted a new hybrid concept, FLOW Space, within an office structure in Beijing’s Shunyi District. Combining a bar, lounge areas, and exercise facilities, the well-lit space is situated on the building’s seventh floor and features 10 windows that look out over the city.
The spacious, nearly 5,4000-square-foot interior is anchored by a central boxing ring, and also includes areas for open training, aerobics, and pilates. Beyond the fitness amenities, FLOW Space has three “non-workout programs.” The west side of the floor is occupied by a bar, lounge, office space, pantry, and cellar. While a locker room and showers are housed on the northern stretch of the floor.
Ambient lighting casts the minimalist interior in a range of colors. Following workout hours, FLOW Space embraces a nightlife atmosphere with a modulated RGB lighting animation script.



