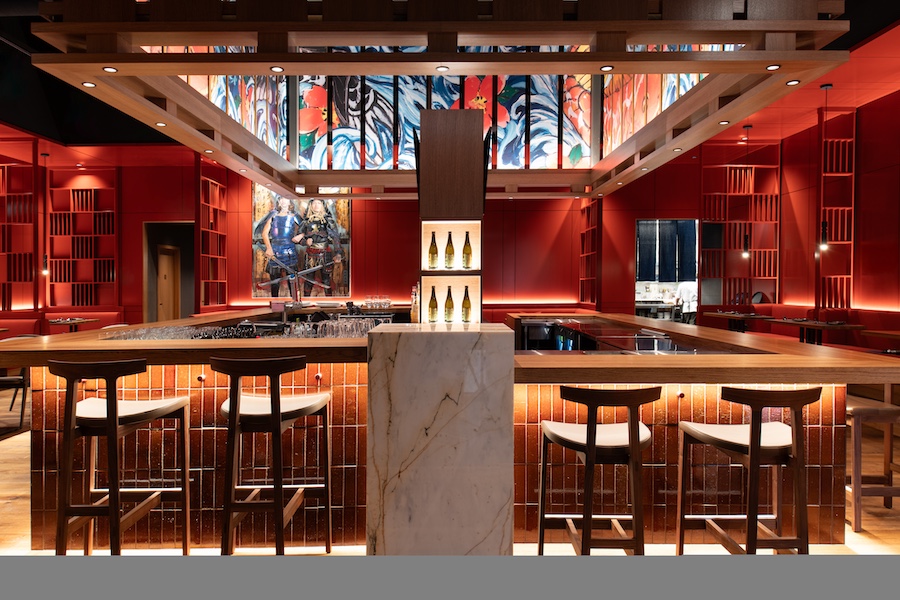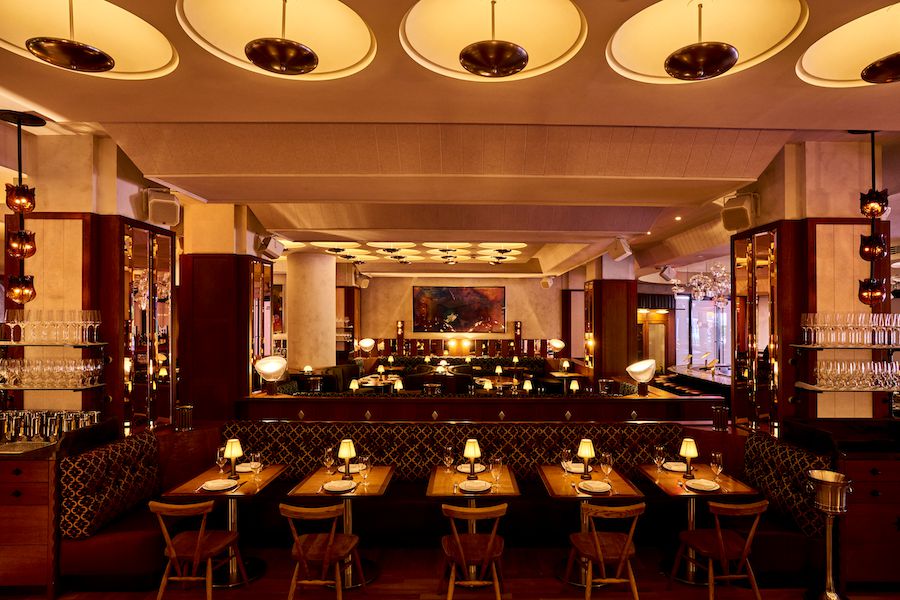Kona Grill Inc. has opened its latest Kona Grill restaurant in Arlington, Virginia, right outside of Washington, DC. The brand tapped Alameda, California-based firm MBH Architects to create a 7,504-square-foot open-concept dining space with al fresco seating on the 1,226-square-foot patio.

The juxtaposition of fire and water plays a major role in the design. MBH filled the space with powerful, earthy details and a variety of unique textures and materials to embrace the dichotomy of the elements.
The warmth of the gold and umber upholstery complement the cool tones created by glowing blue lights, which convey an underwater effect. Made to resemble droplets of water, string lights hang over the marble bar while a miniature cherry tree in the dining room accents a custom-built saltwater fish tank. Wood floors and wall panels are accentuated by a custom copper bamboo display and columns made from naturally textured deep gray glass tiles. Encased in glass, fireplaces throughout the restaurant put a contemporary spin on the concept of a stone hearth.



