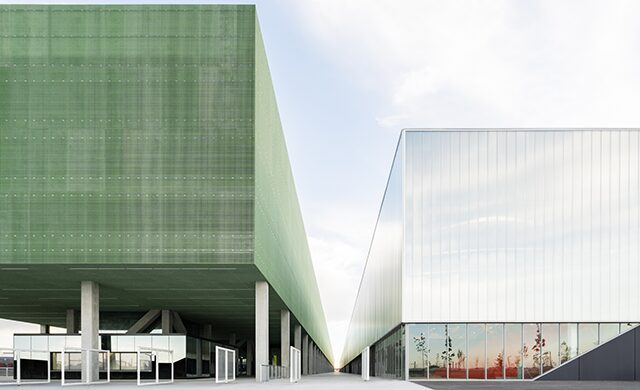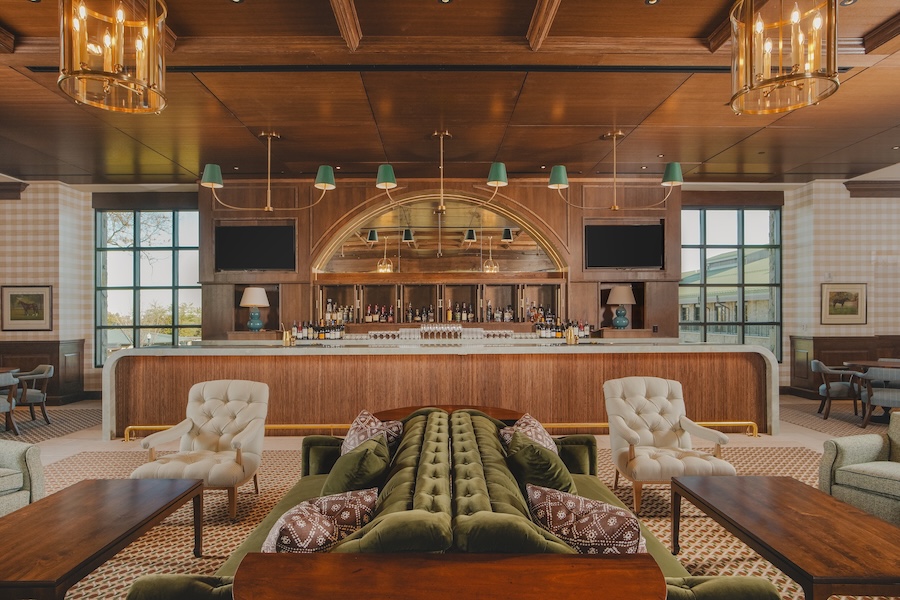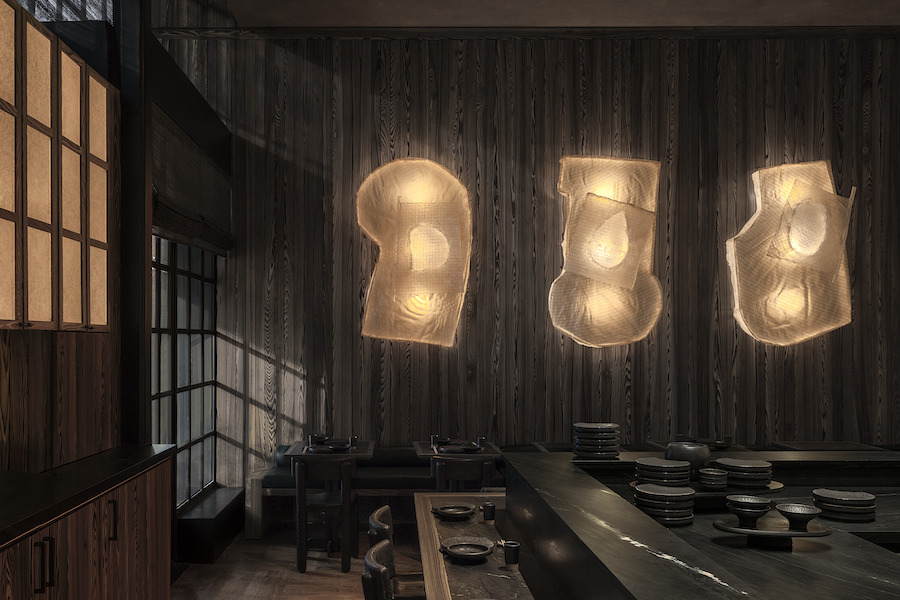OMA has announced the completion of MEETT, a new exhibition and convention center in Toulouse, France. Spread across 1.7 million square feet, the sprawling campus comprises exhibition halls, a convention center, multifunctional events hall, and a transportation hub with a new tram station. Led by OMA partner Chris van Duijn and project architect Gilles Guyot, the project was conceived to function as a logistical machine.
“This project was an opportunity to develop an architectural design which relates to all scales,” van Duijn says. “The masterplan is inspired by the efficiency of the surrounding infrastructure, the openness and horizontality of the rural Occitanic landscape and the scale of the adjacent hangars, while each of the individual buildings is designed as a unique functional and flexible machine.”
Conceptualized as an active strip, “une bande active,” MEETT forms a physical border between urban development and the countryside. Exhibition spaces and the convention center are fixed upon three parallel bands, including a northern hall that stretches nearly 2,300 feet, a subterranean reception and circulation zone in the center, and the multifunctional hall to the south.



