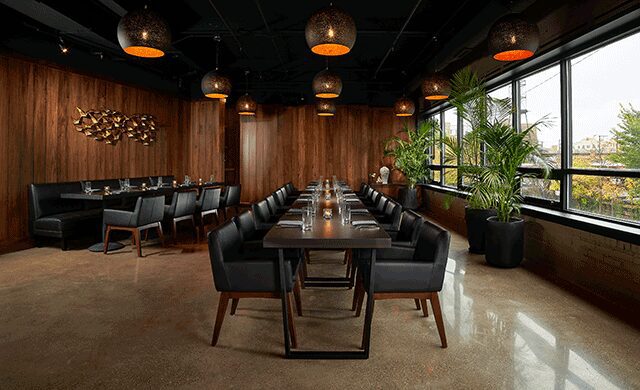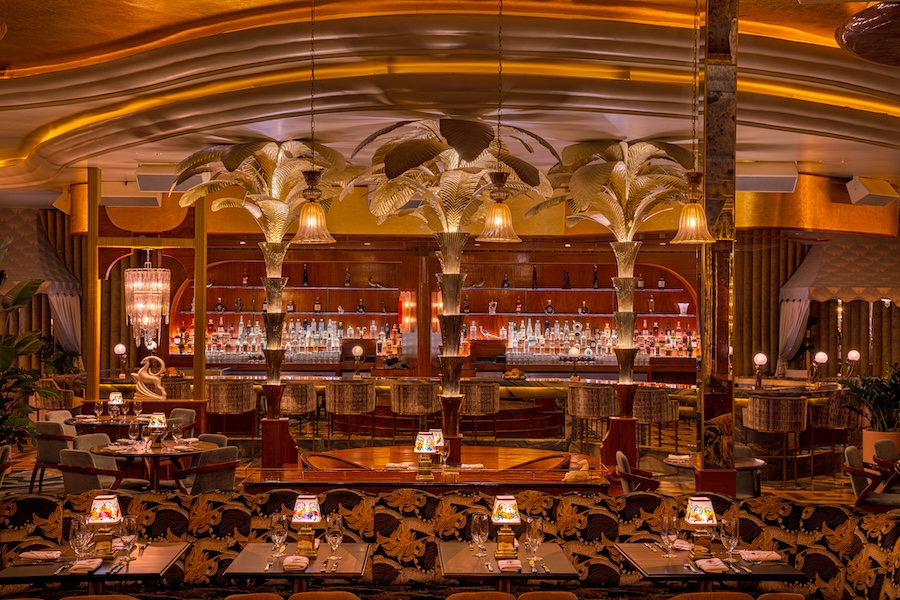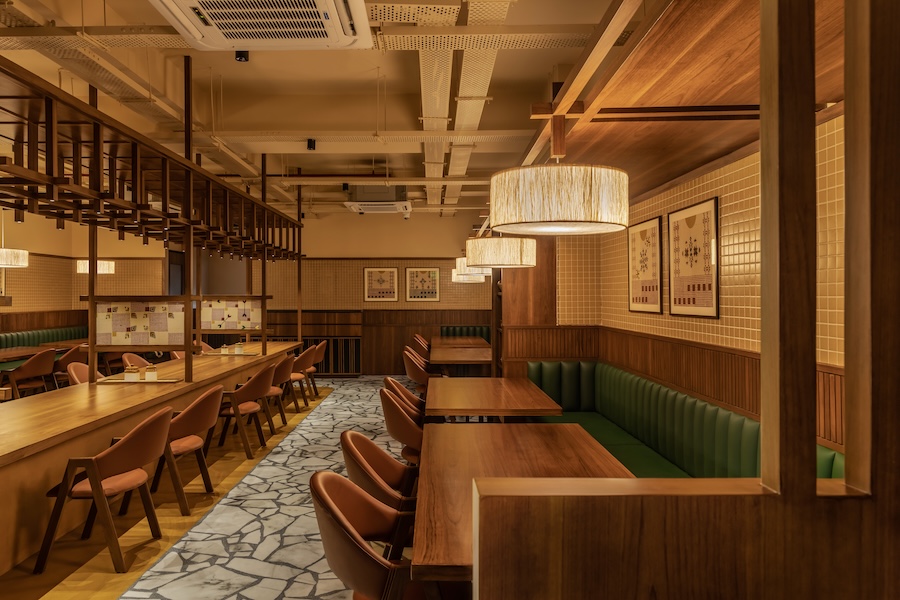The Moody Tongue Brewing Company has unveiled its new headquarters in Chicago’s South Loop. Housed within a former warehouse, the 28,600-square-foot facility evokes warmth alongside its industrial backdrop thanks to a balanced design from designer Jesse Neuhaus, who collaborated with Moody Tongue president and brewmaster Jared Rouben.
Warm walnut planks and gray brick walls wrap the dining room, which is lined with dark, polished concrete floors and features blackened oak tables and midcentury-style seating. Dual tapestry rugs add colorful notes into the masculine space, while original large windows frame downtown views. A raw, industrial aesthetic carries through to the new tasting room. Home to 85 seats, including a 22-seat Nero Marquina black marble bar, the expansive space is also detailed with soft gray brickwork and ebonized walls beneath an exposed beam ceiling outfitted with vaulted bowstring.
Large, black leather booths are installed against a smoked, mirrored backdrop in the racetrack bar, where midcentury-style furniture and a floor-to-ceiling fireplace complement the space’s unique lighting design.



