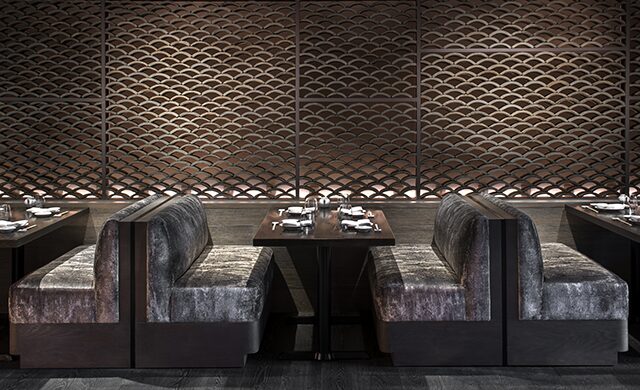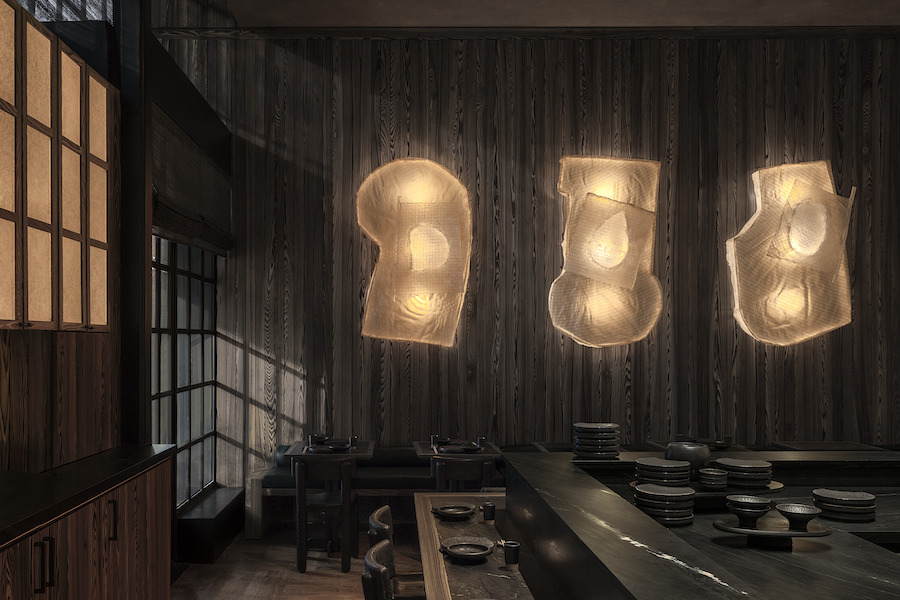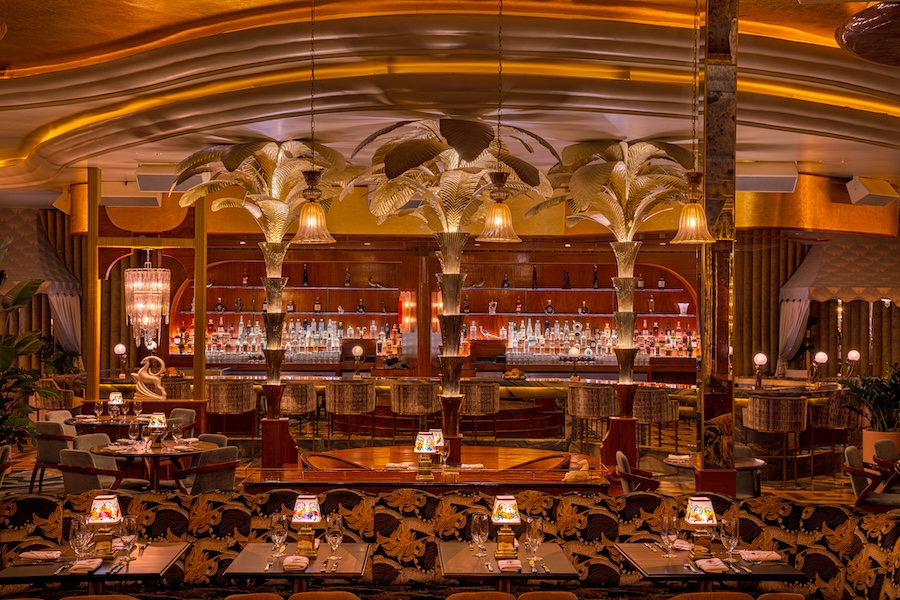The signature Nobu restaurant has debuted onsite at the Nobu Hotel Chicago, which was designed by Studio K Creative in collaboration with Modif Architecture. The opening of the 10,000-square-foot eatery marks the last phase in the hotel’s completion, along with the reveal of 23 new luxury suites, a tranquility pool, and meeting venues.
The arrival experience is punctuated by towering columns featuring undulating half-moon motifs above two-story patinated copper bases reminiscent of samurai swords. A natural stone host stand is positioned before a full-height wooden slat backdrop, while a sand-hued color base is complemented by rich notes of green, copper, and black. End-grain flooring spans the interior along with black wood tile and walls coated in sandy plaster. Studio K’s Karen Herold also hand-fabricated an installation of a sculpture composed of resin leaves, which establishes an autumnal forest canopy in the dining room—a natural contrast to ultra-modern furniture throughout.
A 28-foot-long stone sushi bar is stationed beneath the mezzanine. The room’s nine-foot-high ceilings are composed of interlocking wood slats, which extend upward to form the second floor’s private dining space.



