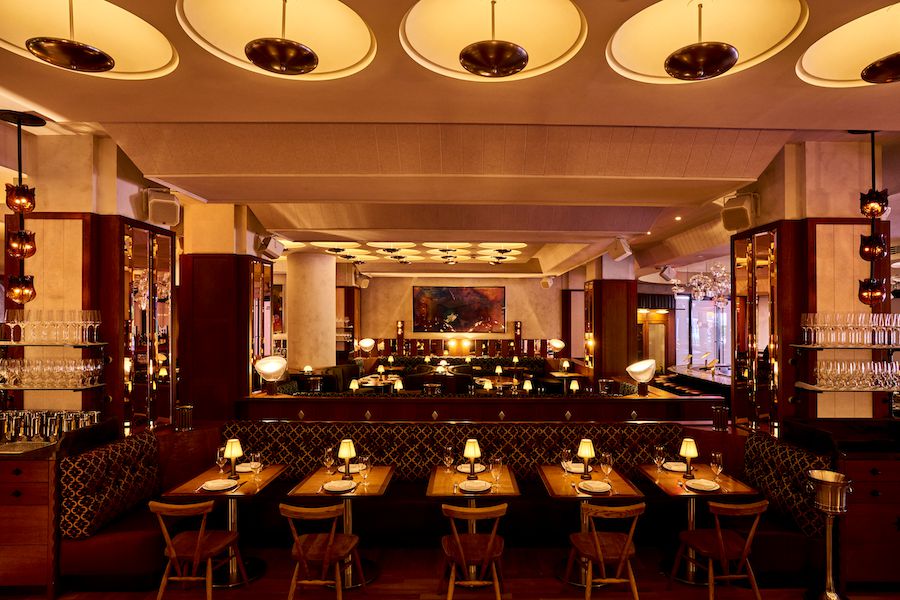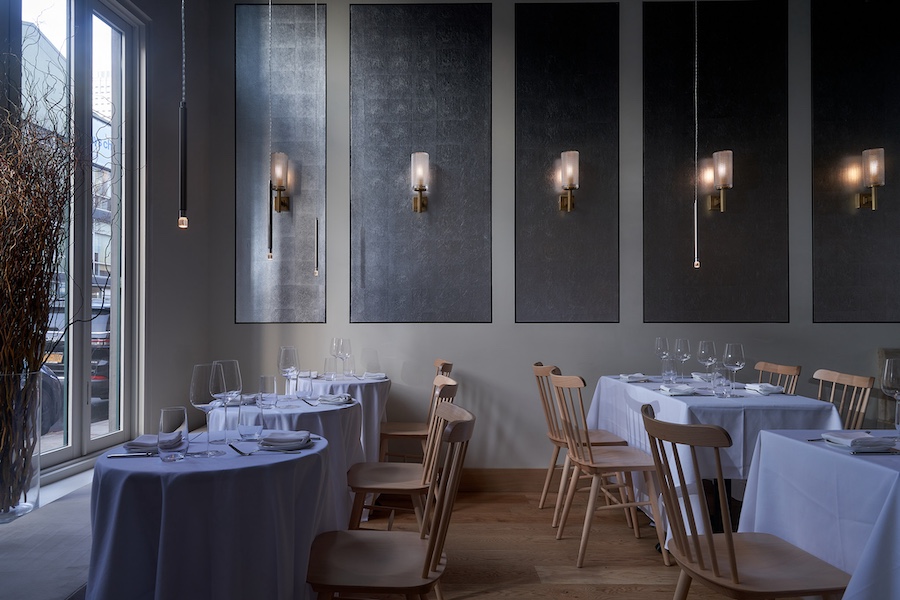Nobu Washington, DC is set to debut this month near the city’s Georgetown neighborhood. Designed by Malibu, California-based design firm Studio PCH, locally based Core Architecture + Design, and Shawmut Design and Construction, the 11,000-square-foot eatery will open within the ground floor of the Residences on M Street.
Spanning 250 seats, Nobu Washington, DC will be punctuated with seating vignettes that evoke traditional Japanese influences as well as contemporary design. White oak and stone will balance the millwork details, while intricate shoji-inspired sliding doors and custom architectural lighting will elevate the environment with understated sophistication.
An open kitchen and 12-seat sushi bar will serve as the nucleus of the interior, surrounded by the dining room that will include a versatile, private dining area that will give way to both open-air and covered patios for a flexible indoor-outdoor experience. A 14-seat oval bar cut from custom red Napoleon marble will be featured in the bar and lounge area.



