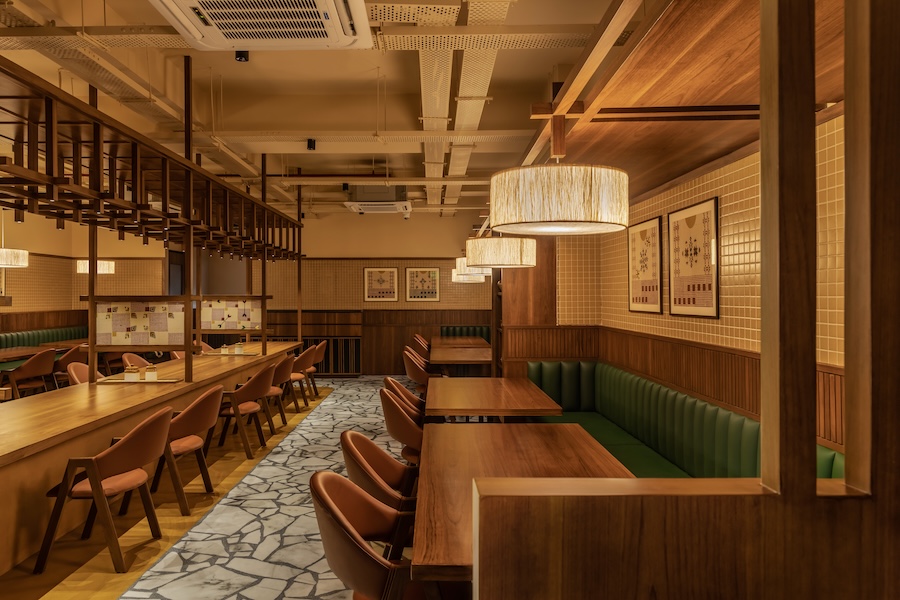Architecture firm OMA has collaborated with Tiffany & Co. on conceptualizing the redesign of the jewelry company’s iconic Fifth Avenue location in New York City. Slated for completion in spring 2022, the holistic renovation and preservation project will crown the 80-year-old building, which was originally designed by Cross & Cross, with a new volume that will serve as an exhibition and event space spread across three floors.
The addition aims to illuminate the diversity of the brand’s in-store experiences, as well as add a new dimension to its retail ecosystem. The top of the building will contrast the existing limestone façade with a slumped glass envelope, while complementing the corniced parapet of the original structure. The glass design will optimize energy performance, minimize reflection from the interior, and preserve transparency. The eighth and ninth floors will feature column-free, double-height spaces, offsetting the original design with a contemporary sense of luxury.
“Tiffany’s Fifth Avenue flagship is more than a retail space, it is a destination with a public dimension,” says OMA partner Shohei Shigematsu. “The new addition is informed by programmatic needs of the evolving brand—a gathering place that acts as a contemporary counterpart to the iconic ground level space and its activities. The floating volume over an existing terrace provides a clear visual cue to a vertical journey of diverse experiences throughout the building.”



