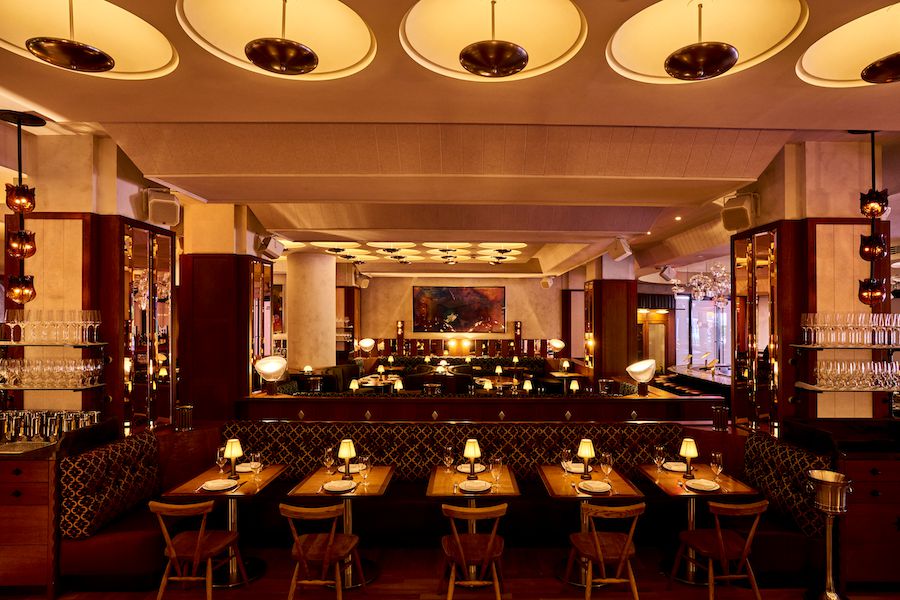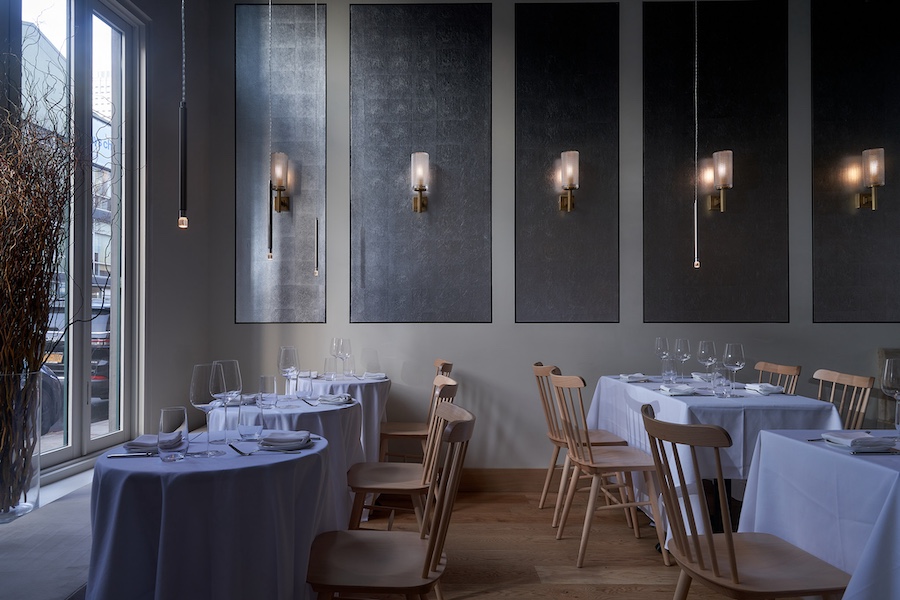The Walnut Street Café has arrived in Philadelphia’s new FMC Tower with a sharp, modern design from New York-based Parts and Labor Design. Totaling 3,060 square feet across two distinctive rooms, the restaurant features sculptural architecture, a white color palette, and high ceilings crafted to evoke femininity.
Comprising a café and bar area as well as a main dining room, the eatery welcomes guests with curved partitions in the entry vestibule that also appear in the café and main dining space for a uniformed visual connection. Each partition is punctuated with carved openings fitted with wood and metal inserts. A combination of wood and wall and floor tiles also span the interior for notes of warmth when juxtaposed with the white walls and concrete floors of the café area. Custom lighting harmonizes with the sculptural details, drawing attention from the floor to the ceiling. Stairs to a mezzanine serve as the backdrop for the café, layered with metal and wood and detailed with brass supports and railings.



