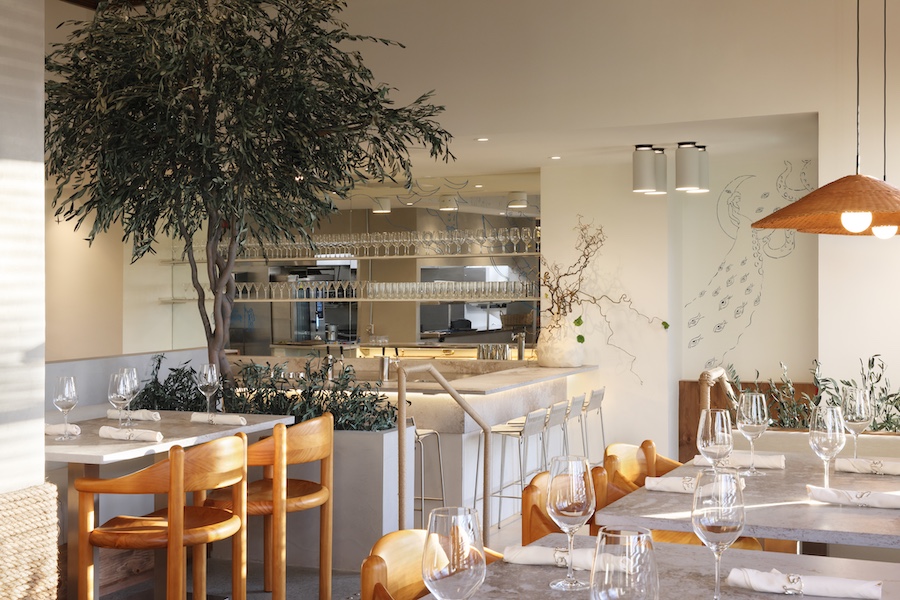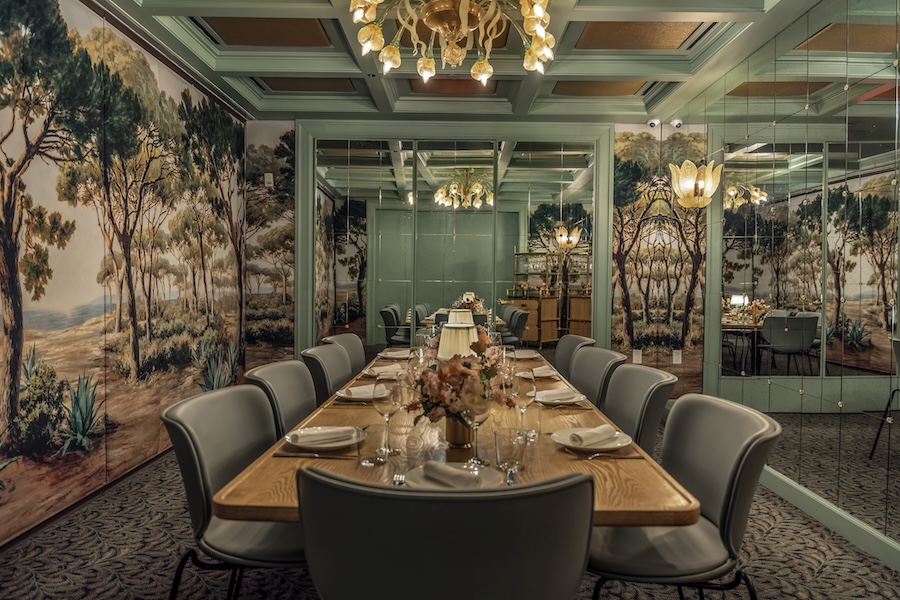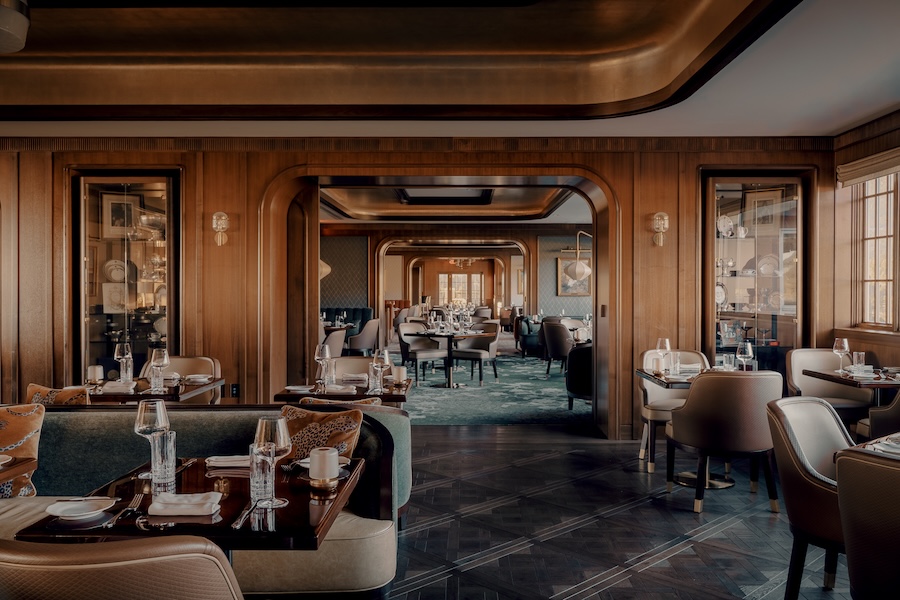Following the success of clandestine raw bar AMA, the Kerasiotis brothers have teamed up once again with Vancouver design studio &Daughters to create their latest concept: Selene.
Rooted in Greek mythology and elemental materials, the 2,100-square-foot restaurant transports guests into an ethereal Mediterranean setting that feels both timeless and tactile.
Though Selene is located within a newly built structure, a municipal heritage requirement led the team to recreate the Mediterranean-style façade of the home that once stood on the site. Architectural nods—including terracotta roof tiles and arched windows and doors—carry through into the restaurant’s interior layout, where guests ascend a small staircase into the main dining room framed by natural light.
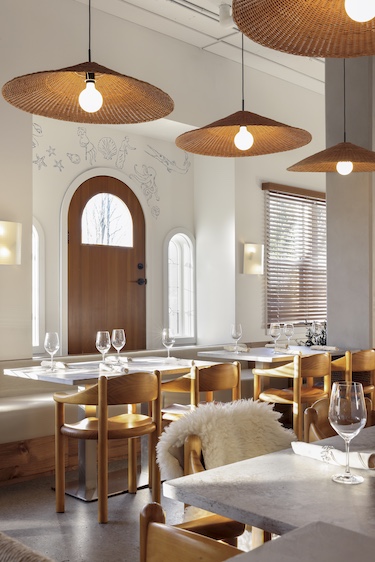 Mythology meets materiality
Mythology meets materiality
Drawing from the namesake moon goddess, Selene’s interior design tell stories of Greek mythology through emotive, handcrafted layers.
Local artist Emiko Mizukami painted a series of large-scale, site-specific frescoes that evoke elemental symbols—earth, sky, and sea—as well as ancient deities like Gaia, Uranus, Helios, and Hyperion, who animate the walls with a sense of otherworldly whimsy. At the entry, the goddess Selene herself offers a celestial welcome above the bar.
Rather than rely on the blue-and-white palette often associated with Greece, &Daughters leaned into a more nuanced interpretation. The result is a sophisticated, earthbound palette of gray plaster walls, polished concrete floors, and quartz countertops—an approach that channels the rugged serenity of the Greek isles.
Tactile storytelling at Selene
The design embraces simplicity and sensuality. Columns and handrails wrapped in coarse rope nod to Greece’s fishing and agricultural heritage while inviting touch and natural wear. A row of oversized braided rattan Dou shades, running the length of the dining room, adds both rhythm and warmth.
Solid pine furnishings—including custom chairs and curio shelving—were left natural or lightly stained. Plus, a stained pine ceiling trellis crowns the space and creates the illusion of a skylight overhead, drawing focus to a central olive tree that anchors the layout and subtly connects the reception, dining room, bar, and chef’s table.
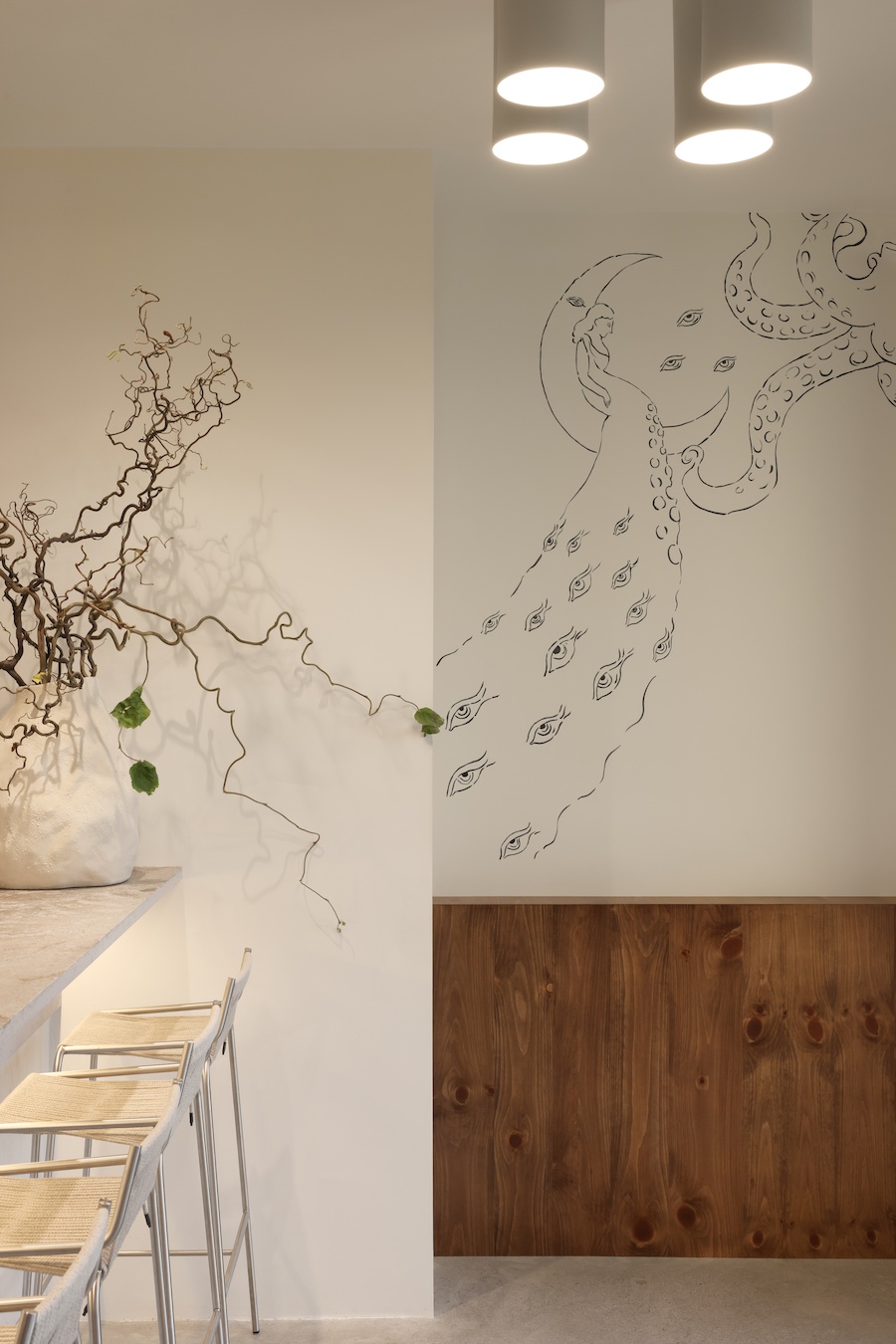
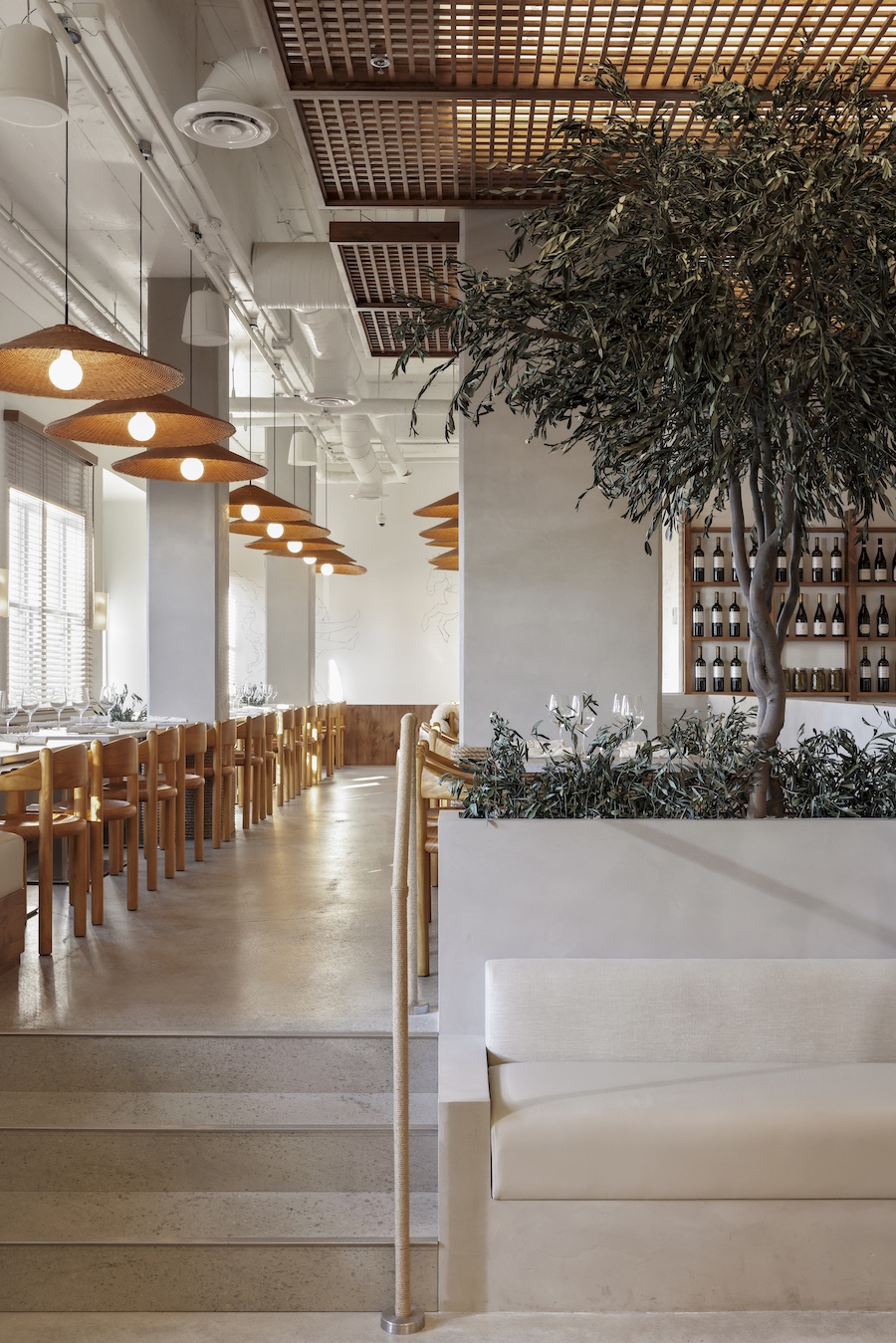
More from HD:
Beyond Relaxation: Hospitality’s Wellness Revolution
9 Young Designers Discuss the Power of Mentorship
Joe Doucet Rewrites the Rules of Responsible Design

