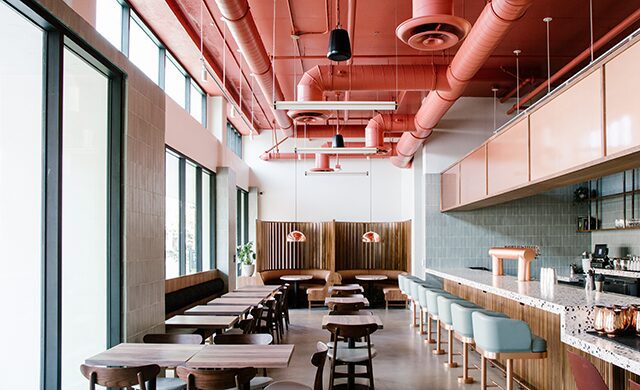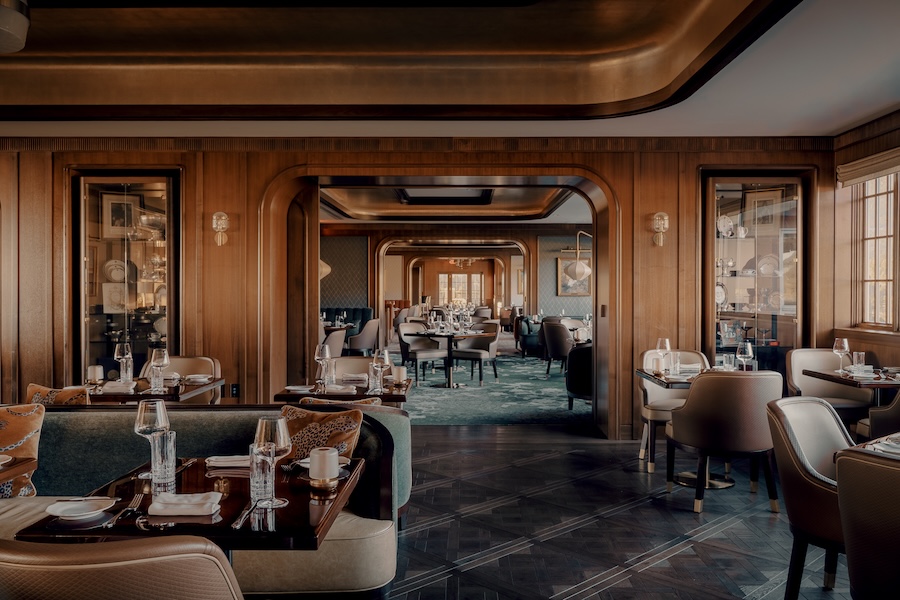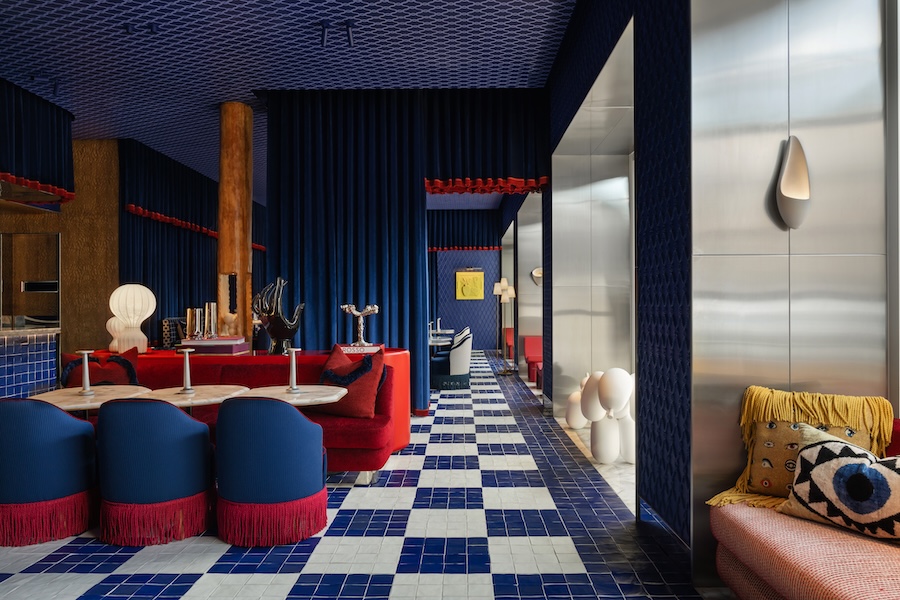Gastropub the Salted Pig tapped Los Angeles-based multidisciplinary studio Project M Plus to overhaul the interiors of its new location within mixed-use complex Imperial Hardware Lofts in the heart of Downtown Riverside, California.
The Salted Pig’s formally “rustic public house” aesthetic has been swapped out for a more playful and colorful atmosphere. The new design draws its inspiration from the restaurant’s Art Deco-style façade, as well as the muted desert landscape backdrop.
“We really wanted to bring the natural beauty of the surrounding environment inside, where we could cultivate a sense of place and coziness,” says Project M Plus creative director Cleo Murnane. “Warm tones stimulate the appetite and the senses so hopefully this palette will bring delight and appetite alike.”
The 3,400-square-foot space is framed by U-shaped leather booths surrounded by honey-toned wooden louvers. Soft lines and architectural arches add a layer of visual intrigue. Warm metallic finishes contrast cool sage tiles that complement the terrazzo bar, and a variety of native desert plants add sculptural focal points beneath the lofted ceilings.



