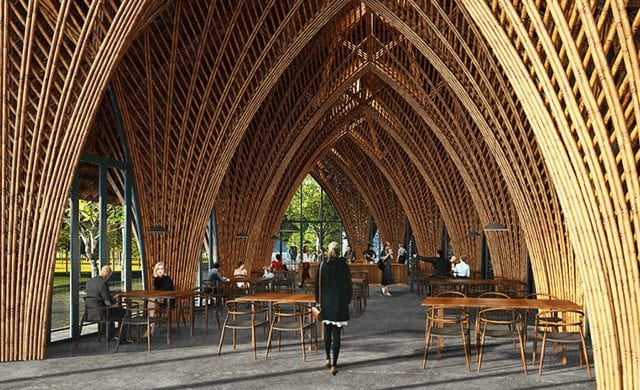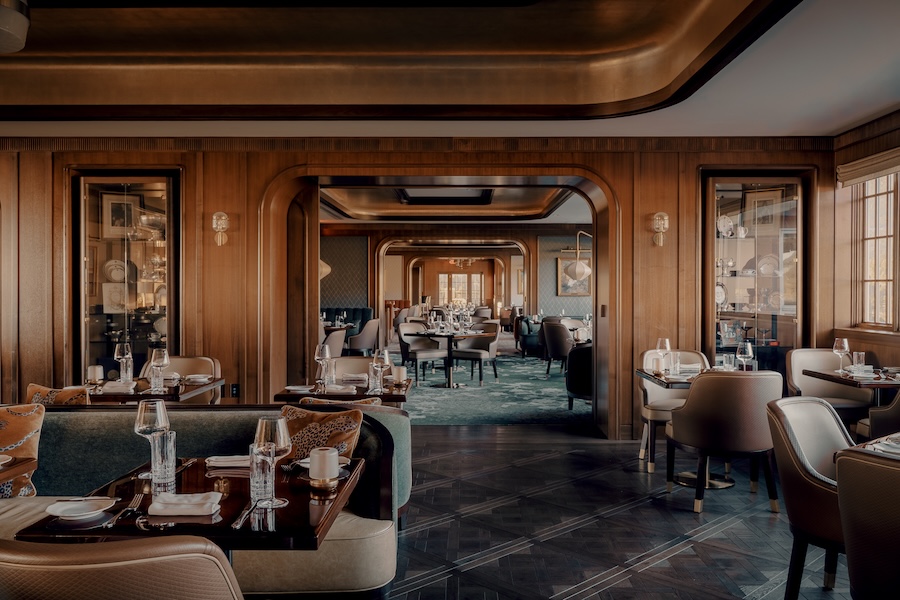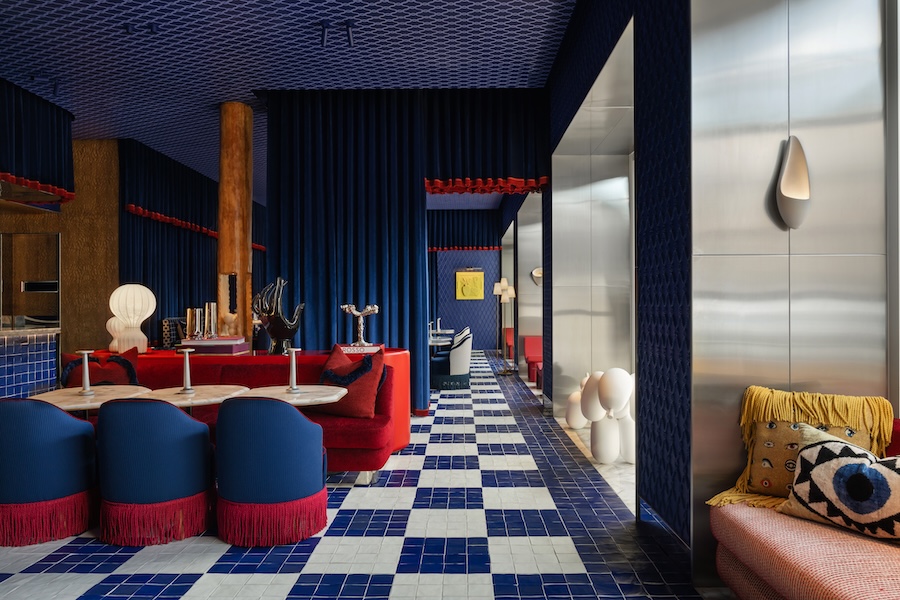Vietnamese architecture practice Vo Trong Nghia Architects has revealed its design of the Ting Xi Bamboo Pavilion in Xiamen, China. Totaling more than 5,000 square feet, the suburban restaurant and café seats up to 200 guests within the triangular bamboo volume.
Attached to the rear of a house, the design comprises 14 45-foot-long columns with nearly 25 feet between them. The columns create the visual illusion of fanning out in four directions from their base. Arched glass panels are installed between the columns and the walls along with bamboo layers, rubber sheets, and a thatch finish to ensure air conditioning remains internalized. The gabled roof allows for natural light to filter in and further illuminate the unique layering of the interior.
A shallow pond surrounding the structure accommodates the pavilion’s back-of-house spaces, including the kitchen, staff room, restroom, and storage.



