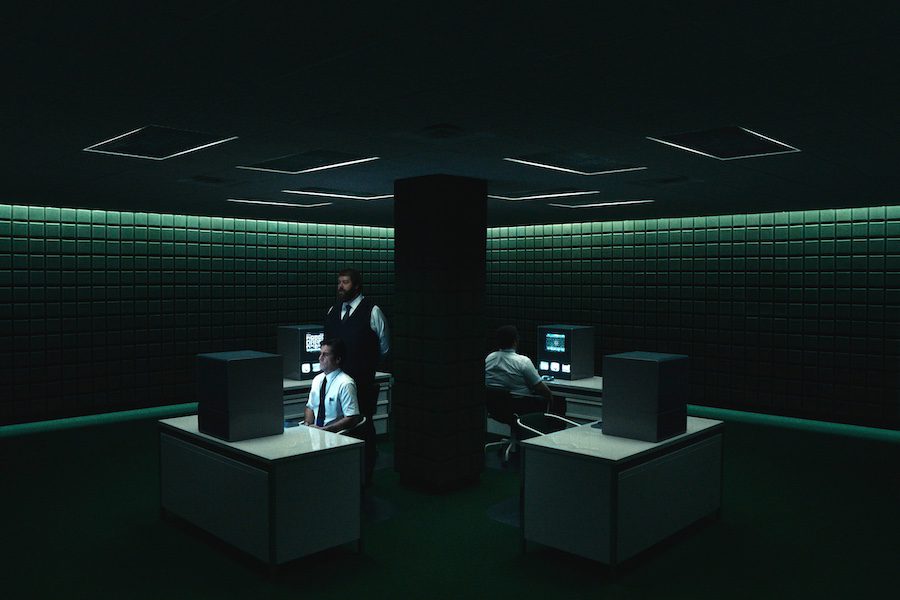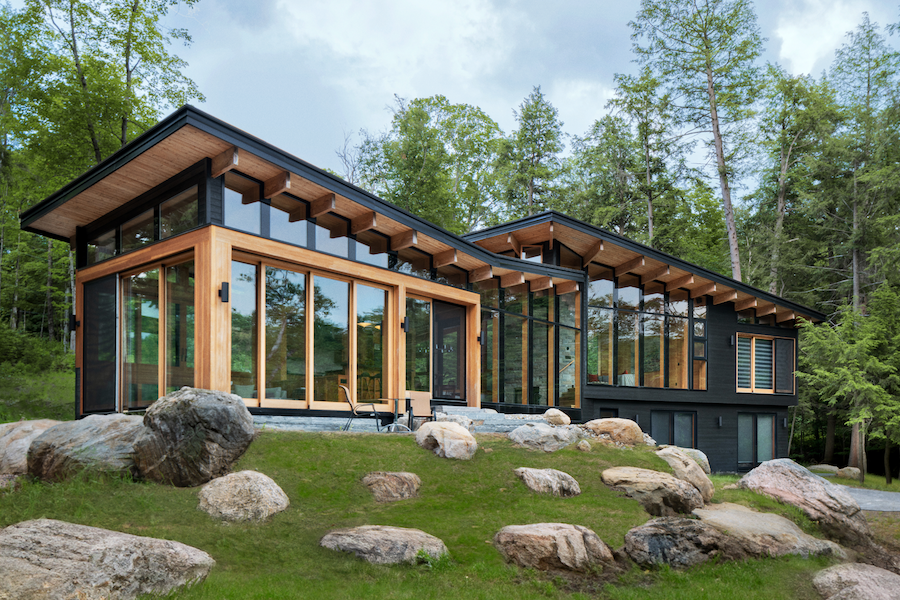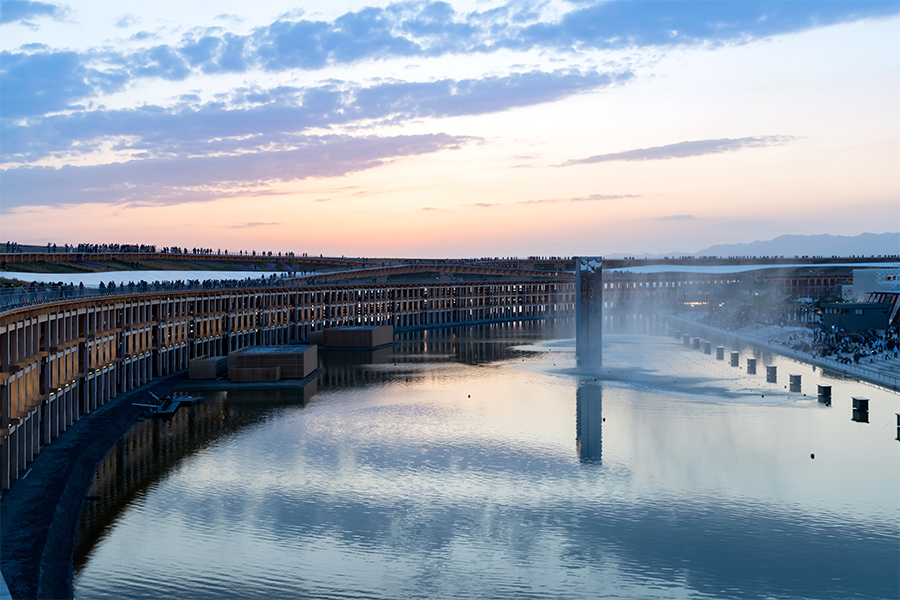The Frick Collection in New York is reopening, countries issue advisories for travelers to the U.S., and a look into Severance’s unsettling, retro-futuristic architecture. All that and more in this week’s Five on Friday.
The Frick Collection’s $220 million transformation
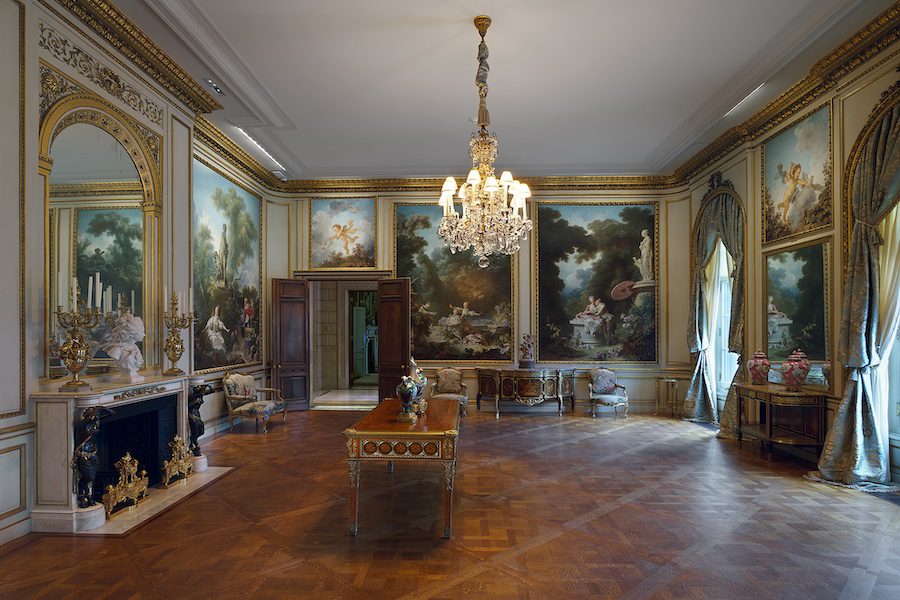
The Fragonard Room at the Frick Collection; photo by Joseph Coscia Jr.
After a five-year, $220 million renovation led by Selldorf Architects, Design Architects, and Beyer Blinder Belle Architects & Planners, New York City’s Frick Collection will officially reopen on April 17th. Despite initial backlash from preservationists concerned that any intervention would disrupt the museum’s historic charm, the renovation ultimately honors the original 1914 home of Henry Clay Frick while enhancing the visitor experience, Bloomberg reports. While areas like the garden and West Gallery have been carefully preserved, new additions include a two-story overbuild and a 218-set auditorium. The project includes approximately 27,000 square feet of new construction and 60,000 square feet of repurposed space, nearly doubling the display area of the museum’s permanent collection. Notably, the second floor—once the Frick family’s private quarters—is now open to the public.
The role of architecture in the future of solar farms
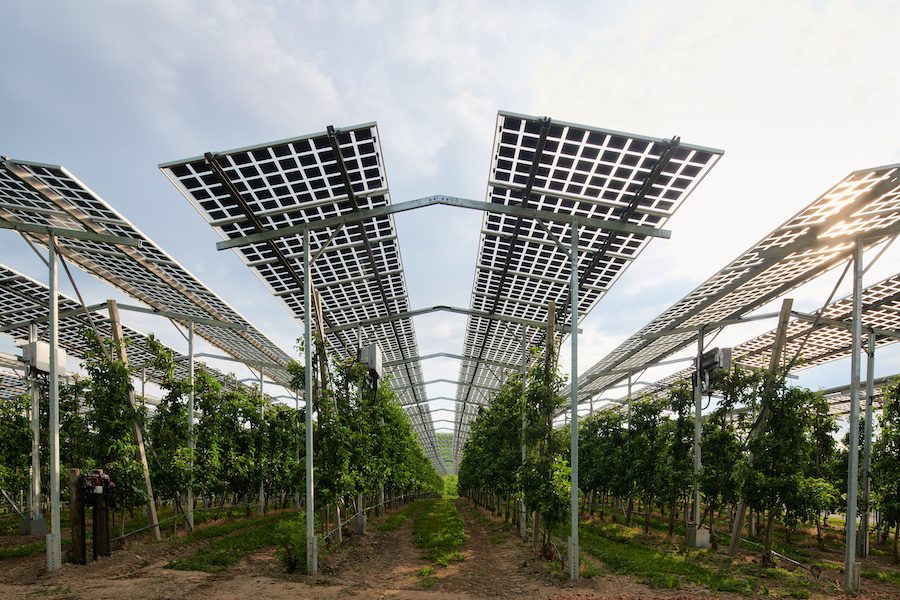
An agrivoltaic system built over apple trees on the Bernhard fruit farm in Kressbronn, Germany; photo courtesy of Fraunhofer ISE
Agrivoltaics—the integration of solar panels into agricultural lands—is gaining traction as a dual-purpose solution to land competition and the rising demand for renewable energy. However, many current implementations lack architectural refinement, often appearing as purely functional, visually unappealing additions rather than fully integrated, multipurpose structures, writes Samantha Frew in Architzer. In Heggelbach, Germany, for example, solar panels are elevated above the fields to allow for farming below, yet such designs may not fully optimize spatial and material efficiencies. Architects have the opportunity to reimagine these setups, transforming panels into more than just energy producers. By incorporating features such as windbreaks, dynamic shading, and gathering spaces, agrivoltaic structures can help create “a new rural vernacular that is a mix of precision-engineered photovoltaics and low-tech, site-specific strategies that work with the land instead of against it,” says Frew.
Countries issue advisories for travelers to the U.S.

Photo courtesy of Adobe Stock
Several European countries—including Germany, Denmark, and the UK—and Canada have issued travel advisories for their citizens planning to visit the U.S., according to NPR. These advisories cite concerns over strict immigration enforcement, with reports of travelers being detained or deported despite holding valid visas or travel authorizations. Some warnings also note that the State Department has suspended its policy allowing transgender, intersex, and nonbinary people to update the sex marker on their passports. These developments have raised concerns within the U.S. tourism industry, as visitors may reconsider their plans—potentially leading to an economic impact that the Daily Express reports could reach $64 billion this year.
Inside Severance’s dystopian design
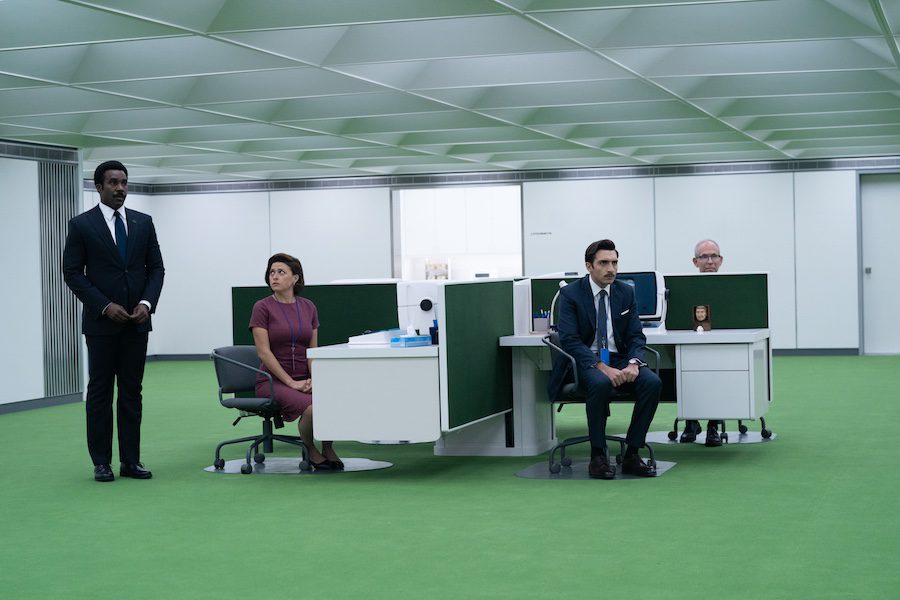
Severance’s Lumon Industries leans on midcentury modernist architecture to create an eerie world; photo courtesy of Apple TV+
The Apple TV+ series Severance masterfully uses architectural design to create a world that is both familiar and unsettling. Filmed primarily at the Bell Works in New Jersey, a 1962 building designed by Eero Saarinen, the show’s setting embraces midcentury modernist architecture with a dystopian twist. Symmetrical layouts, minimalist furniture, and retro-futuristic technology are transformed into elements of cold uniformity, mirroring the show’s themes of control and detachment, Designboom reports. Color and materiality at Lumon Industries serve as a crucial storytelling devices: soft green carpeting contrasts against stark white corridors—while green is often associated with calm, at Lumon, it amplifies the eerie stillness of the space. Linoleum hallways that stretch beneath fluorescent lights evoke a sterile, institutional setting reminiscent of government facilities, while the absence of natural light on the Severed Floor makes space and time feel like an endless loop. (Even outside the Lumon office, the set design throughout Severance calls to its larger themes, including in the Todd Merrill Studio-designed home of Jame Eagan.)
Read the latest issue of Hospitality Design
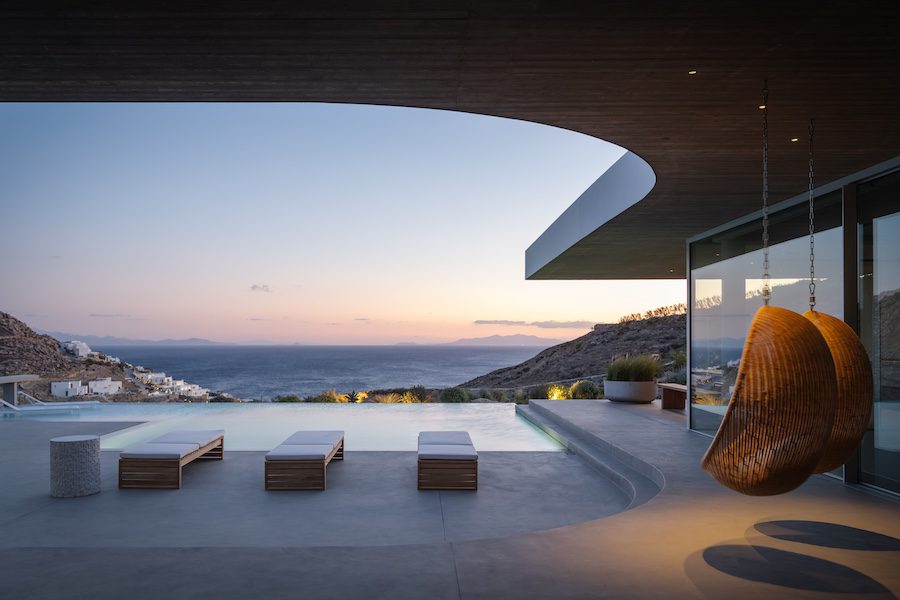
Aimasia Villa, a six-room retreat in Mykonos with interiors by Tom Dixon, pictured on HD’s February/March cover; photo by Mike Kelley
The February/March issue of Hospitality Design takes an in-depth look at global hotel development—with a closer look at seven standout destinations, from Mexico and Dubai to Budapest and Bodrum. Additionally, the latest edition offers a sneak peek at what to expect at HD Expo + Conference this year, including product debuts, conference session highlights, and new places to discover in Las Vegas, where the tradeshow will take place May 6-8th. Plus, we take a look at a handful of new airports that are focusing on hospitality, sustainability, and immersive experiences. Read the issue now.

