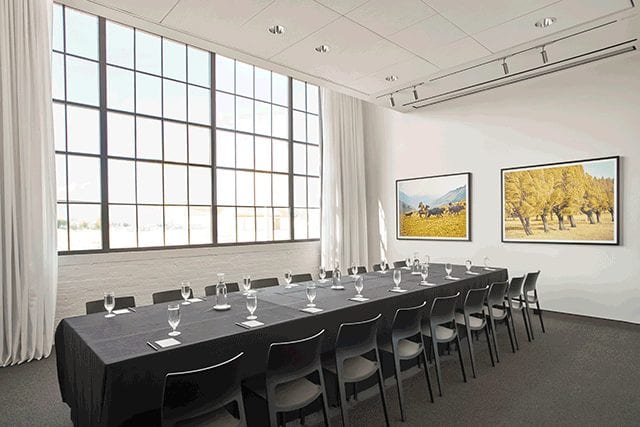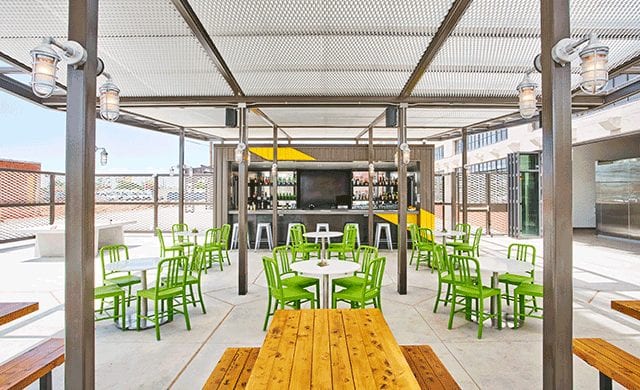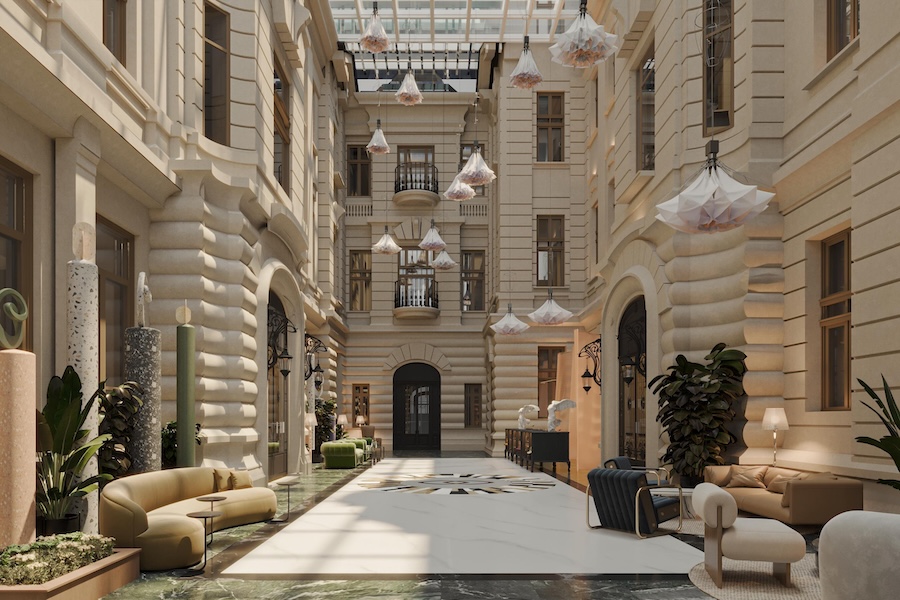21c Museum Hotels has announced the debut of its newest location in Oklahoma City’s historic Ford Motor Company Assembly Plant. New York-based Deborah Berke Partners transformed the industrial space into a 135-guestroom boutique hotel along with executive architect Edmond, Oklahoma-based Hornbeek Blatt Architects.
To honor the site’s heritage, the 14,000-square-foot property showcases four Oklahoma City artworks in its Mechanical Magic installation. Paying homage to the materials and mechanisms of the 20th century, the artwork includes a misting steel tree, a flowing color river, life-size arrows that emit light in guestroom corridors, and a spinning pattern embedded in the floor of the main gallery.
Originally designed by Albert Kahn in 1916, the building is listed on the National Register of Historic Places. Many original details have been restored or reimagined, such as the large casement windows, the terrazzo floor of the former Model T showroom, freight elevator doors, an entry canopy and marquee, decorative brick and terracotta, and the Fred Jones manufacturing signage. Made from mechanical fittings and integrated artwork, custom vanities are featured in public restrooms.
21c Museum Hotel Oklahoma City also houses contemporary art and exhibition space open to the public free of charge featuring group exhibitions, installations, and cultural programming from the museum’s director and chief curator Alice Gray Stites. The versatile museum space will also double as meeting and event space, with the circular Main Gallery and the connected Gallery 1 including velvet drapes, movable partitions, and private bars. The Main Gallery also houses metal kaleidoscope-style piece “Spinning Wheel of Life” by Gunilla Klingberg.

Each of the open, loft-like guestrooms are defined by high ceilings and contemporary artwork and furnishings by 21c co-founder Laura Lee Brown. Averaging 500 square feet, the building’s original penthouse apartment has been revamped as the 21c suite, which houses two bedrooms, four bathrooms, and almost 3,000 square feet of living space. The functional space masks large televisions behind sliding wall panels in the living and dining rooms, while a wall system allows the living area to extend out onto the 2,500-square-foot terrace.
Mary Eddy’s Kitchen x Lounge is located onsite, inviting guests to dine in the original Model T showroom, where the canopy and exterior of the dining room is reminiscent of the train shed that once received deliveries of automobile kits. The assembly line-inspired “River of Time” installation helps provide a sense of place, while the overall design utilizes the scale to incorporate abundant natural light, communal tables, a large bar, patio seating, and a 24-seat private dining space.




