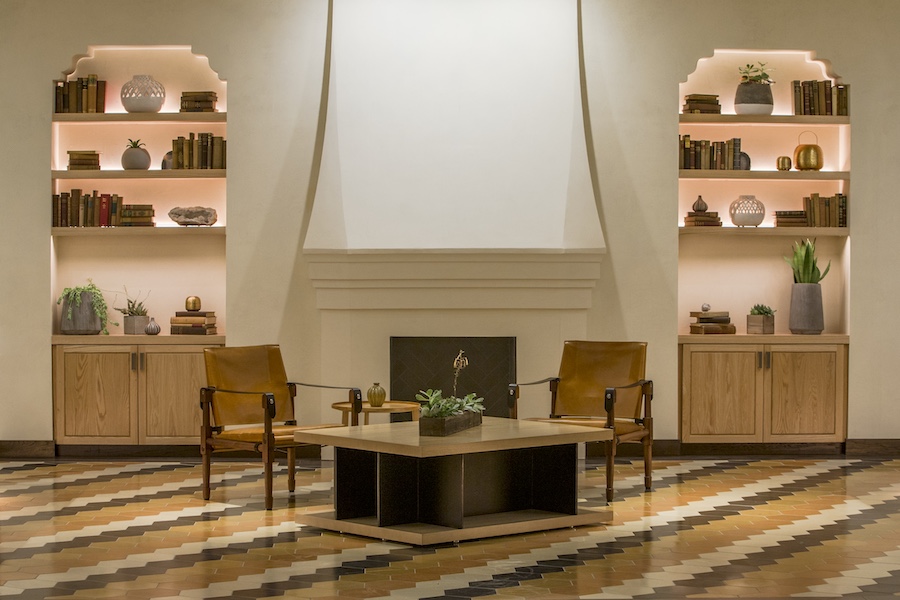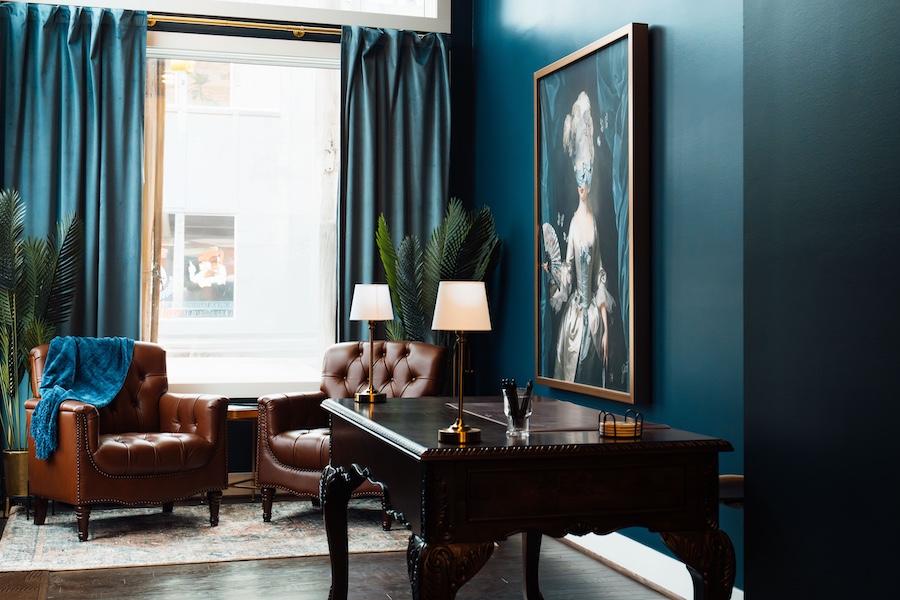The AC Hotel Greenville has debuted in the heart of the downtown corridor in Greenville, South Carolina. Home to 197 guestrooms, including five luxury suites, the new property evokes an artisanal sense of place informed by surrounding nature and industry through a design by New York-based firm Stonehill Taylor. Drawing inspiration from the site’s history as the former offices of the Greenville News as well as the region’s textile mills, the design ultimately channels a modern European print-house sensibility.
“We fell in love with the layered history of Greenville and the fact that it is indeed quite an outdoor-oriented and European-like pedestrian friendly city,” says Abby Bullard, senior interiors associate for Stonehill Taylor. “Staying true to our design pillars of respecting the Greenville News’ strong presence in the area (including the newspaper printing process), the local fabric mills, and the greater city’s natural elements allowed us to create a truly all-encompassing and unique destination.”
Reminiscent of clouds over a mountaintop, a minimalist stone and glass desk anchors the reception area against the backdrop of a marquetry wall adorned with a deconstructed pattern inspired by a printing press. Ink blue tones are amplified from the carpeting in the public areas to complement the hues of the feature wall as well. Acrylic lightboxes are layered against the back wall along with hanging pendants, while comfortable seating is installed among multimedia artwork by nearly 30 different local artists. In particular, a fabric sculpture frames the small library’s columns.

A tinted glass wall partitions reception from the lobby restaurant and bar, where warm copper tones and mixed metals reign. The F&B space’s 19-foot-tall ceilings are contextualized thanks to a decorative drape of metal mesh that injects a theatricality into the eatery, while glass shelving on the backbar channel warehouse windows. Wooden printhouse-inspired flooring spans the area along with blue acoustical panels overhead.
In addition to an industrial-style flex space, a meeting room located on the second floor is adorned with a neutral palette of overscaled print patterns on the carpet, accented by warm wood and metals. Vinyl wallcoverings perpetuate the printhouse theme as well.
Four standard suites serve as the standouts of the onsite accommodations, where large prints are showcased on the ledge above leather headboards equipped with built-in lighting. A kitchenette and dining space are also featured, while the bridal suite boasts a large central kitchen table.
More from HD:
What I’ve Learned Podcast: Deborah Berke
4 Speakers You Don’t Want to Miss at HD Expo + Conference 2021
The 36 Most Anticipated Hotel Openings of 2021



