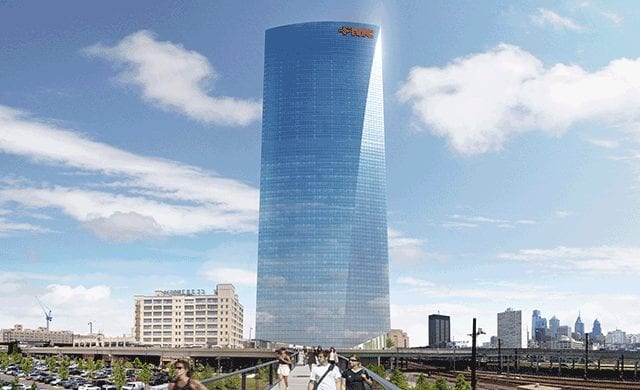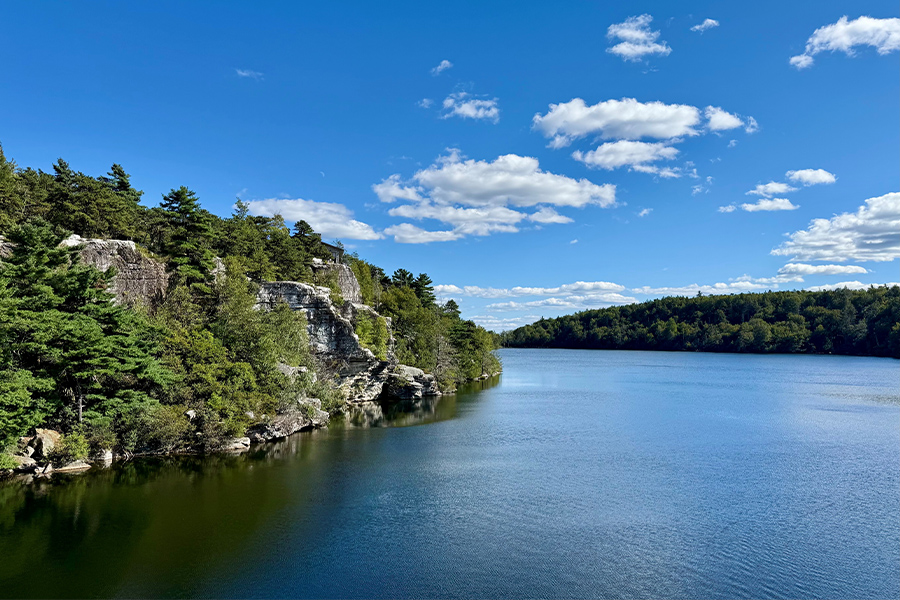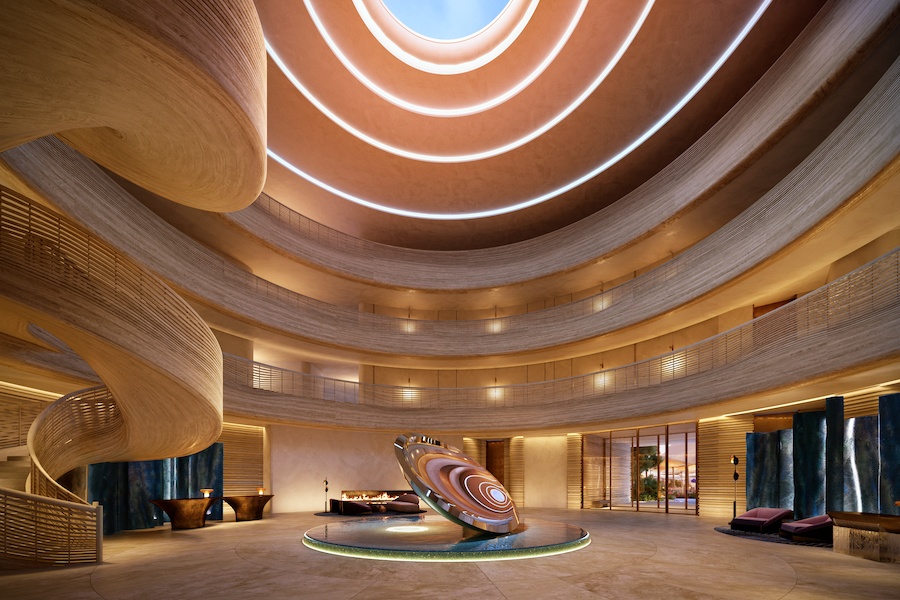Italian architect and designer Piero Lissoni and luxury serviced residences brand AKA have unveiled the latest renderings for the forthcoming AKA University City in the FMC Tower at Philadelphia’s Cira Centre South, set to debut this fall. In addition to hotel suites, the 830,000-square-foot mixed-use structure will house serviced residences across its top 19 floors with 268 studio, one-, and two-bedroom options. Designed by New York-based architecture firm Pelli Clarke Pelli and local firm BLTa, the building features a façade of glass panels and sculpted angles.
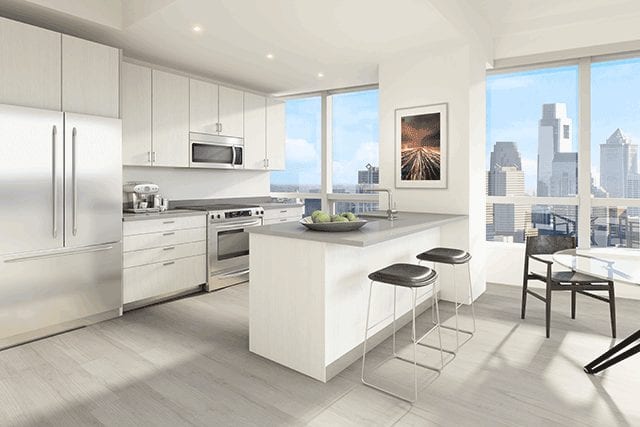
Lissoni and his team collaborated with Italian furniture manufacturers to handpick the materials to complement the exterior design and establish a unified vision. Distinct wood grains, wool, linen, and cotton were selected along with intimate, sculptural lighting.
“We’re able to bring emotion into the residences by mixing different materials and styles with each space, inspired by AKA’s world-traveler guests,” says Piero Lissoni Associati co-founder Nicoletta Canesi. “The bedrock of the design is Italian, of course, but the décor elements are more global.”
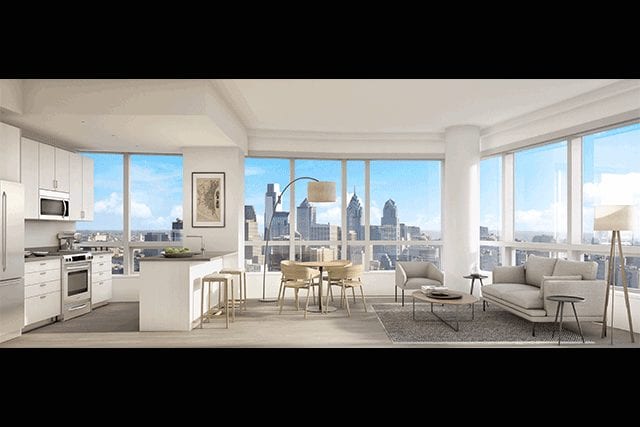
Floors 29 through 46 will feature residences with 10-foot-tall ceilings and panoramic views of the city. Wide-plank Italian white oak floors will span the living and dining areas of penthouse residences, while kitchens will be clad with custom Italian cabinetry and stainless steel appliances.
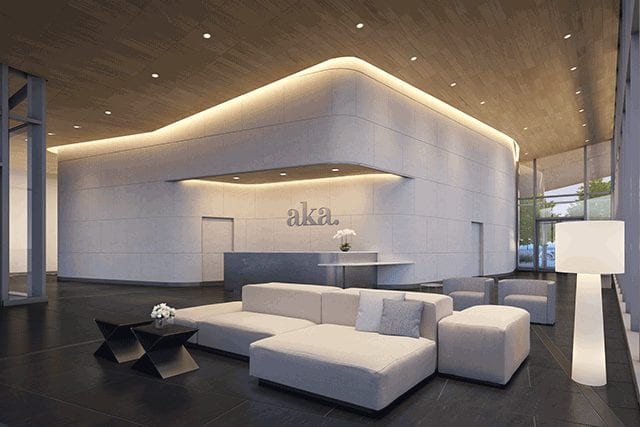
The entire 28th floor will serve as the hub for wellness and relaxation. Designed by Lissoni, the space will include a 72-foot indoor pool, a fitness center, areas for private dining and conferences, a cinema and private theater with automated leather seating, and a 3D indoor golf simulator. AKA’s signature a.lounge expands into a greenscaped terrace 400 feet above street level clad with firepits. Also slated to debut is an indoor-outdoor eatery and Cira Green, Philadelphia’s first elevated park.

