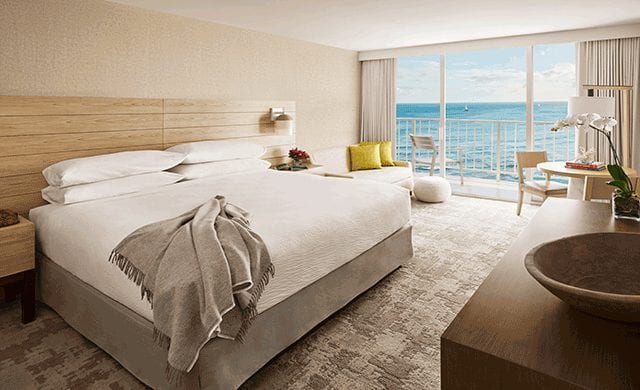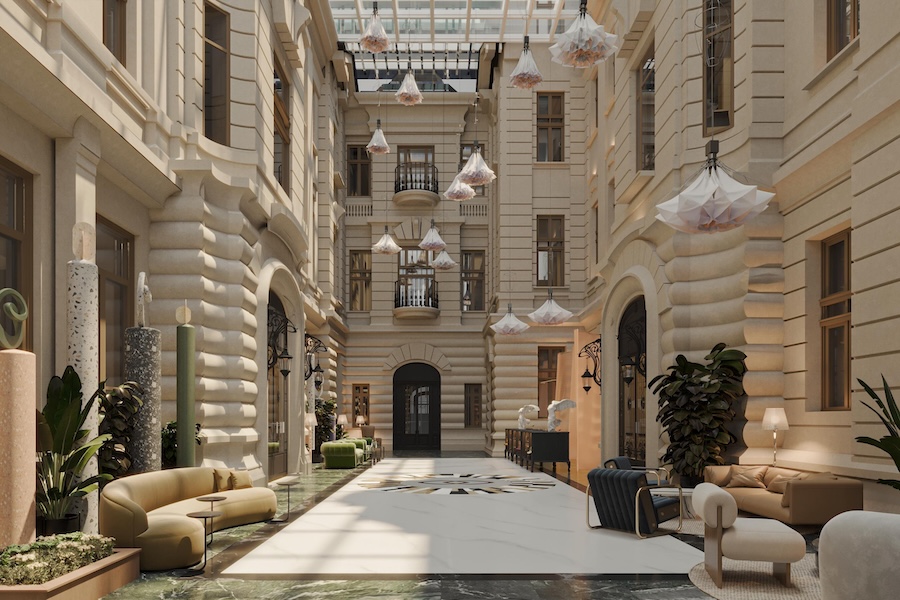The $115 million overhaul of the Alohilani Resort Waikiki Beach is nearly complete, and is slated for a December debut. New York-based Rockwell Group in collaboration with architecture firm WATG and Honolulu’s Pacific Asia Design Group updated the resort into a stylish and sophisticated retreat.
A grand porte-cochère entrance leads to the lobby, which boasts a new open floor plan, soaring window walls, and lofted ceilings. The lobby O Bar includes a reimagined 280,000-gallon saltwater oceanarium that accommodates more than 1,000 indigenous marine creatures. A residential-style business center and retail concepts will be featured along with pocketed indoor gardens that complement Rockwell Group’s custom furnishings, such as a limestone reception desk, organic live-edge tables, and a coral wall from sculpture artist Nina Helms.
All 839 guestrooms and suites are informed by the lush Hawaiian landscapes. Rich materials, sensory photographs, and a tranquil palette of white and beige offset notes of blue and green. Six one-bedroom guest suites include upscale living rooms, a dining nook, and wet bar, and bathrooms with a rain shower and soaking tub.
Included among the five onsite culinary venues will be the signature Morimoto Asia Waikiki from chef Masaharu Morimoto. The indoor-outdoor concept will house a glass-enclosed exhibition kitchen, dynamic bar, and sharp outdoor lanais. The casual Momosan Waikiki will also feature indoor-outdoor dining. A new saltwater infinity pool will be introduced on the resort’s fifth floor pool deck, which will also be home to the Swell Bar. The pool deck will be appointed with cabanas, tiered daybeds, custom teak furniture, driftwood sculptures, lanterns, firepits, and a reflecting pool.
In addition to nearly 20,000 square feet of redeveloped meeting and event space, the resort will also house a fitness center, movement studio, two tennis courts, and spa with three treatment rooms.



