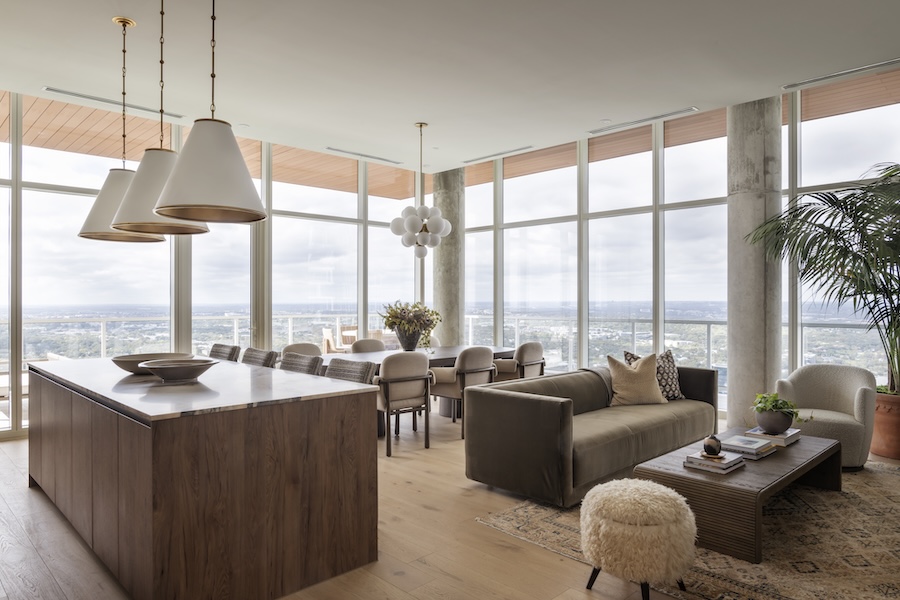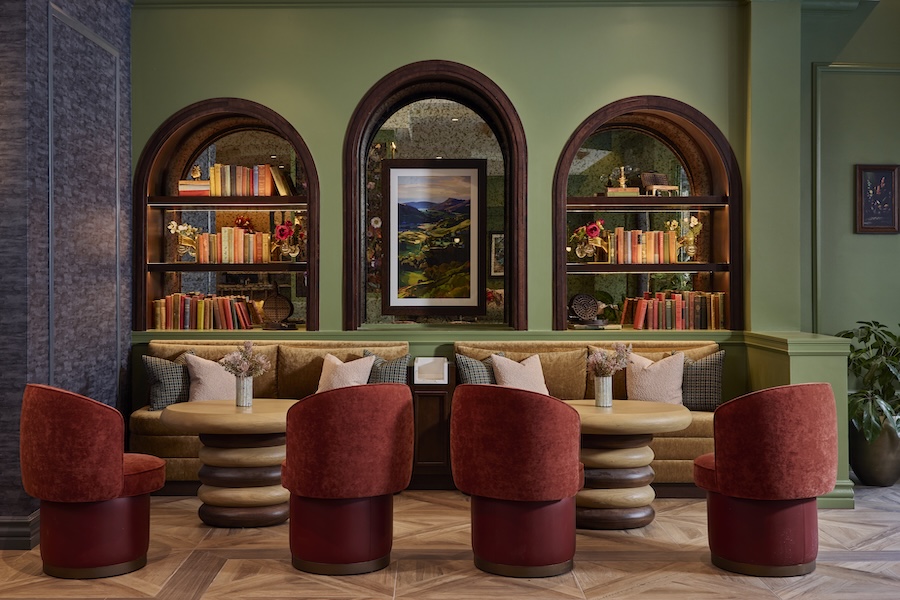Aman has announced plans to add a second urban property to its portfolio with the opening of the Aman New York. Set to debut in 2020 within Manhattan’s Crown Building, the hotel will also be home to the Aman Residences, a collection of 20 private homes. Longtime Aman collaborator Jean-Michel Gathy of Kuala Lumpur-based design firm Denniston will spearhead the design.
The design will pay homage to to the architectural significance of the Beaux Arts-style building. The hotel will launch facilities across the entirety of the structure, excluding retail spaces on the first three floors.
A double-height, sky lobby on the 10th floor will welcome guests, complete with layers of textured ceiling panels in muted tones that reference the brand’s Asian roots. The 10th floor will also be appointed with a wraparound garden terrace that frames panoramic views of Central Park. The terrace will host a cigar bar, large central firepit, and water features to inject softness and tranquility. The sky lobby will be home to a stylish piano bar and two restaurants, including the Japanese concept Nama and the Wine Library. A subterranean jazz club will also be installed.
Beginning at 750 square feet, all 83 guestrooms and suites will boast functional fireplaces, nuanced tones, and innovative lighting for a modern ambiance. Spread across 22,000 square feet, the onsite Aman Spa will occupy the seventh, eighth, and ninth floors and will be anchored by an 80-foot-long swimming pool that will be flanked by double daybeds and firepits. Two spa houses will host a variety of wellness programming as well as a double treatment room, sauna, steam room, plunge pools, and an outdoor terrace.




