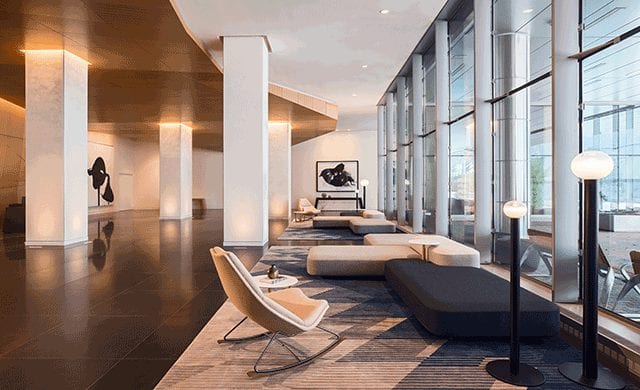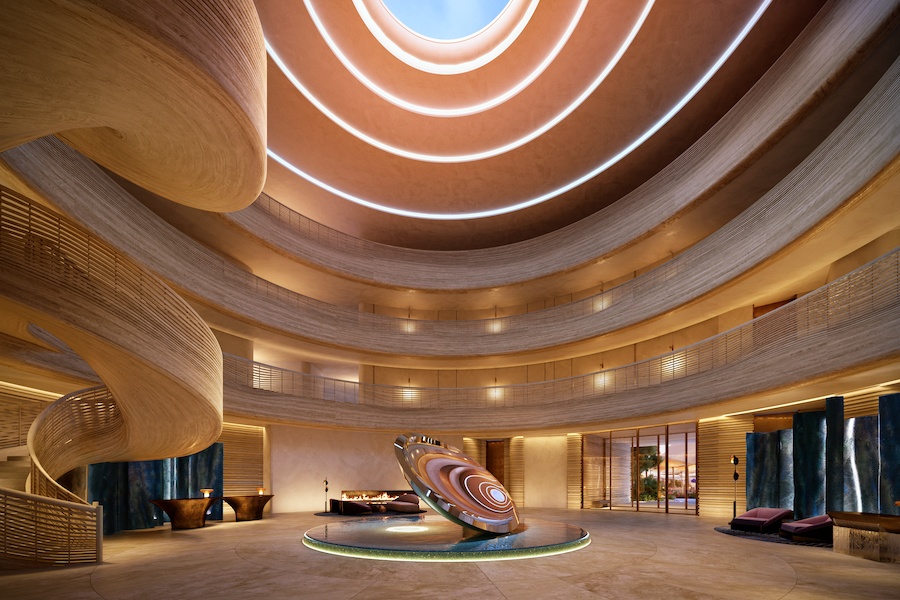The Marriott Marquis Chicago has made its debut in the city’s entertainment and convention district of McCormick Square. Designed by locally based interior architecture practice Anderson/Miller in collaboration with Gensler, the 1,205-room property is the largest hotel to open in Chicago this year and the largest Marriott opening in North America this year.
Crafted with a clean, contemporary design, the 40-story glass hotel is anchored in the historical fabric of Chicago with a physical connection to the American Book Company building. A tranquil lobby with white oak millwork, leather upholstery, and modern seating welcomes guests. Angular motifs appear throughout the tower, reminiscent by the city’s bridges. Minimalist guestrooms ensure comfort with a cool palette of gray and white to complement skyline views. Each room is outfitted with lightbox artwork that depicts bridges and other Chicago landmarks. The onsite art program includes work from more than 30 locally based artists displayed in public areas.
The hotel hosts 93,000 square feet of event space including two 25,000-square-foot ballrooms and 43,000 square feet of meeting rooms. Each ballroom is appointed with a floating ceiling plane that comprises repetitive angles for extra depth across the 30-foot-tall ceilings. All 29 meeting rooms within the American Book Company building include centralized lounges and custom carpeting. The hotel’s signature Green Room spans two stories and hosts a grab-and-go concept called 2121 Pantry. A U-shaped bar anchors the large space, while a community kitchen is on view behind glass panels. A 4,000-square-foot event space on the 33rd floor is scheduled to launch later this year with floor-to-ceiling windows that boast unobstructed 180-degree views.



