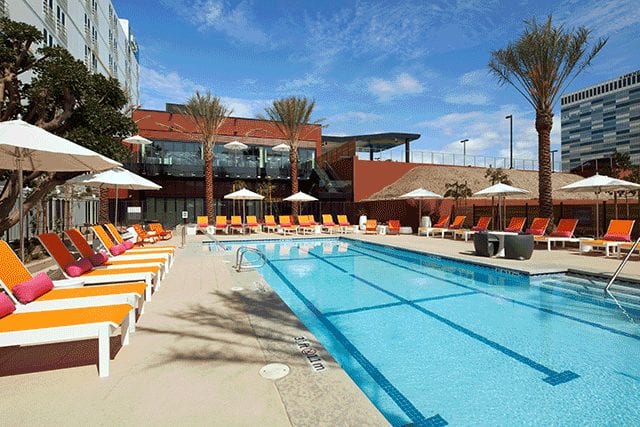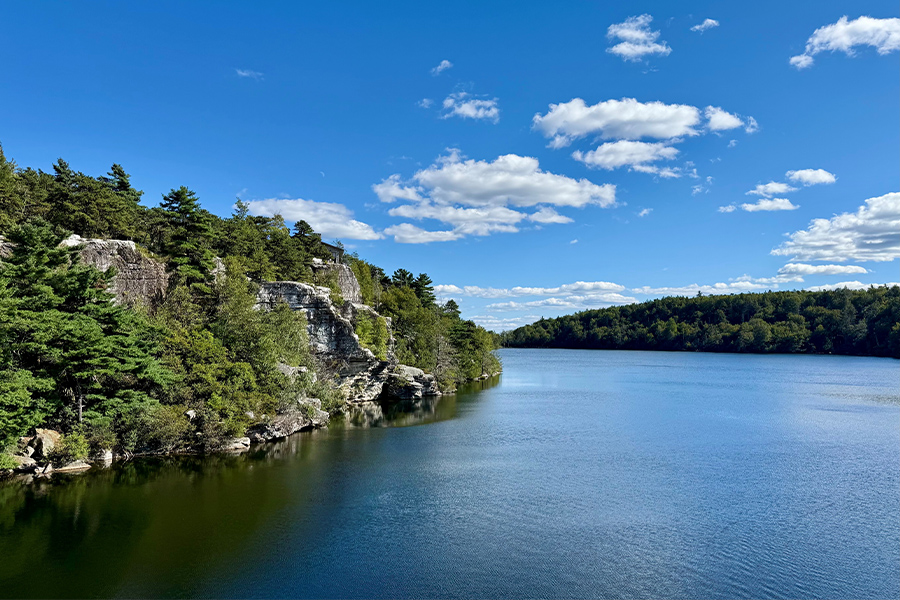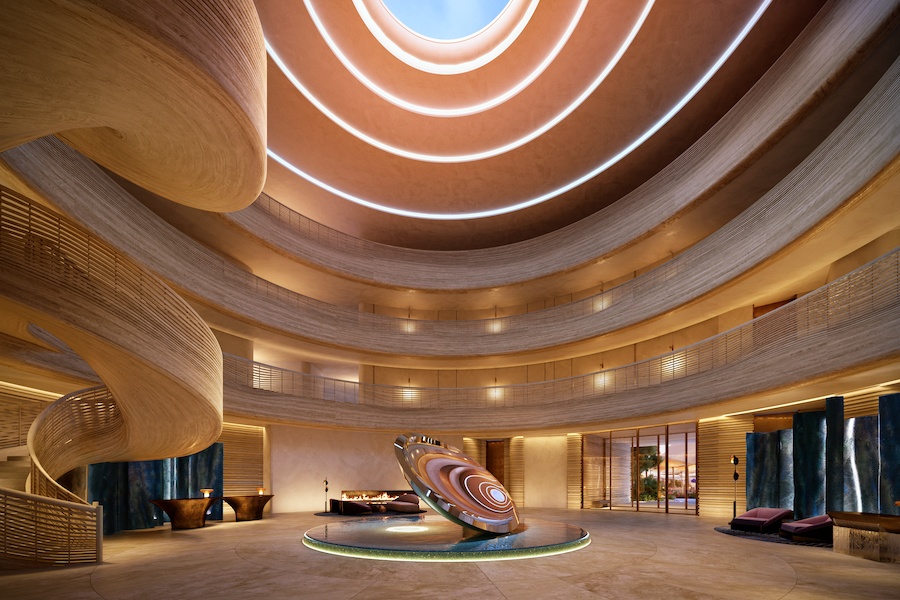San Francisco-based AXIS Architecture + Design designed the Aloft El Segundo – Los Angeles Airport, the first of two hotels to open following the decision to divide the former 600-room Hacienda Hotel into separate properties. The Fairfield El Segundo is slated to debut later this month.
San Rafael, California-based Design Atelier provided additional interior design expertise during the three-year, $20-million renovation. The hotel now houses 246 loft-like guestrooms.
The lobby has been relocated to the opposite side of the property and redesigned to feature two levels based on the space’s heightened ceilings. Floor-to-ceiling windows wrap the multi-level space and offer a panoramic view of the pool deck, while the W XYZ bar is situated opposite the entrance.

With the lobby serving as the backdrop for the open-air communal environment, the relaxed pool deck features minimalist, crisp materials on the exterior to harmonize with the interior’s modern aesthetic. Earth-toned panels and large glass inlays amplify the brand’s signature style.
The redesign also features more than 1,400 square feet of indoor meeting space as well as a fitness center and a gourmet grab-and-go concept.



