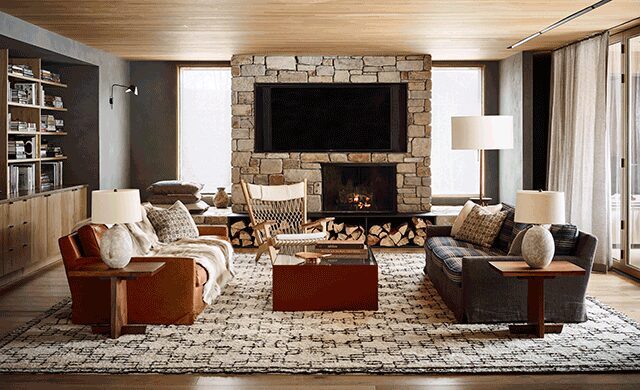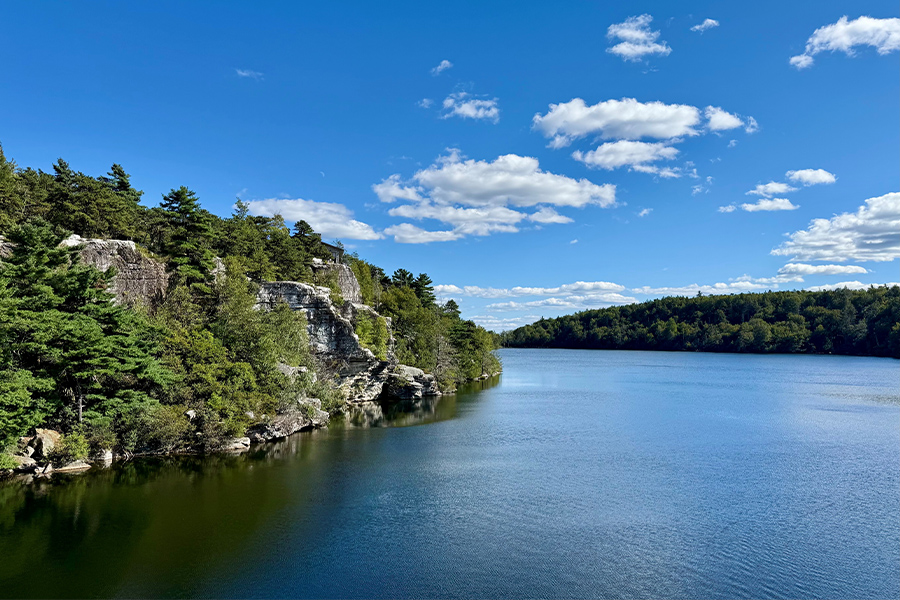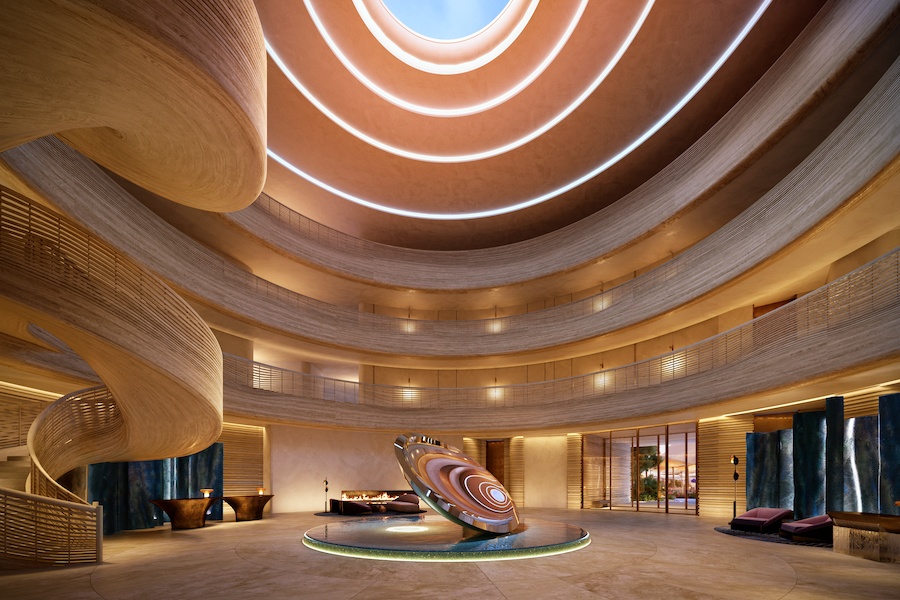Set within the heart of Teton Village in Jackson Hole, Wyoming, the 5-Star ski retreat Caldera House is spread across six floors and 70,000 square feet. A casual, contemporary aesthetic is subtly detailed in the design collaboration between Los Angeles-based Commune and local firm Carney Logan Burke Architects (CLB).
The resort’s sleek façade is wrapped in glass, wood paneling, and regionally sourced stone; black steel accents and copper panels punctuate the complex. Commune Design handled the property’s public spaces, including the reception and F&B areas. In addition to a casual grab-and-go space and Old Yellowstone Garage restaurant, Caldera House is home to an onsite gear shop, fitness center, spa, and a private lounge and bar.
Caldera House comprises two private, 5,000-square-foot owners’ condominium and four 2,000-square-foot hotel suites—all of which boast modern cabin décor. While one suite is anchored with a sense of tradition in the form of leather and equestrian accents, another embraces a more contemporary flair that honors regional styles. The four hotel units include white oak paneling and floors that complement locally sourced furniture and Italian elements.



