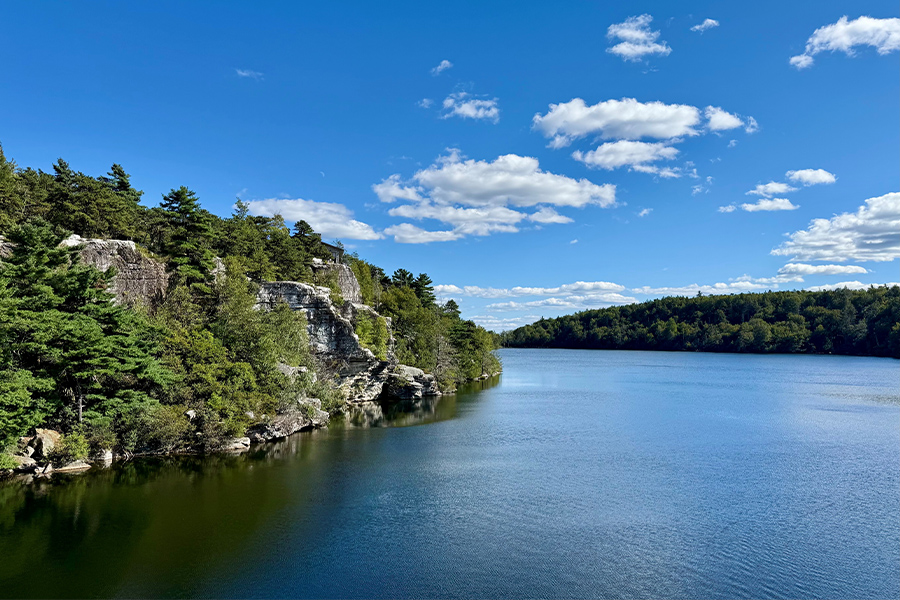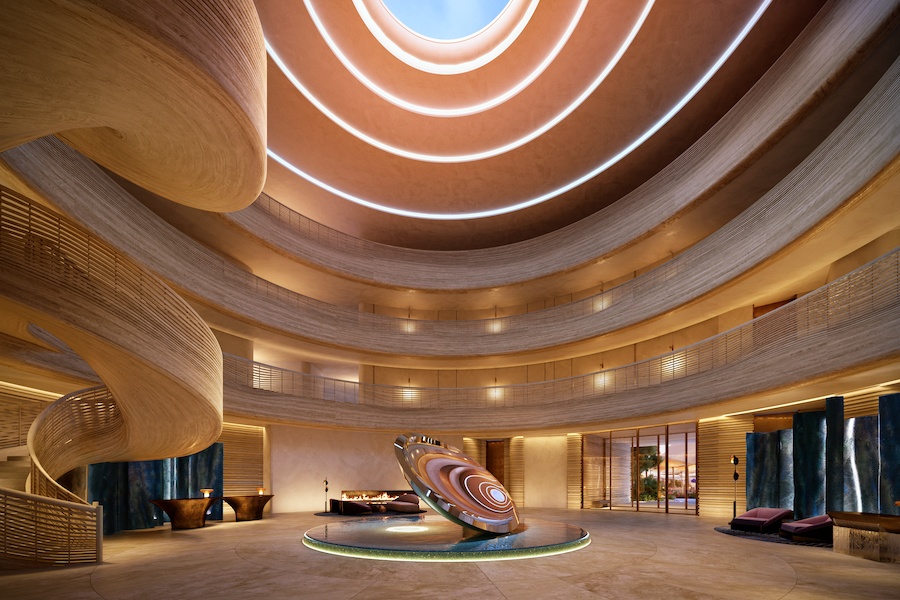Construction has kicked off on the citizenM San Francisco Union Square, the brand’s first property in the West Coast city. Supporting citizenM’s goal of building a portfolio of 40 hotels, the 195-room citizenM San Francisco Union Square will be housed within a 12-story structure designed by Gensler.
Amsterdam-based design studio concrete, a longtime citizenM partner, will spearhead the interior design that will serve as a backdrop for an eclectic mix of locally sourced contemporary artwork, photography, and furnishings. An expansive public lobby will welcome visitors along with an art wall vestibule that will entice guests as well as passersby. The citizenM living room will be outfitted with double-height ceilings, bookshelves, and the 24-hour citizenM bar. Glass walls will infuse abundant daylight across the open interiors. Several outdoor terraces and 1,200 square feet of public rooftop space will also be featured onsite to connect the hotel with the surrounding neighborhood.
Additional amenities will include a fitness center, meeting space, and 6,100 square feet of retail spread across the ground floor and mezzanine.



