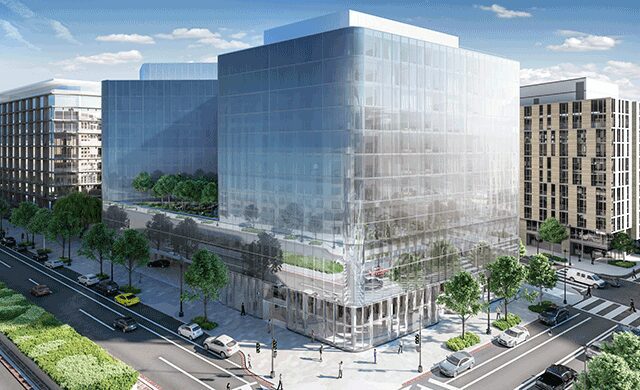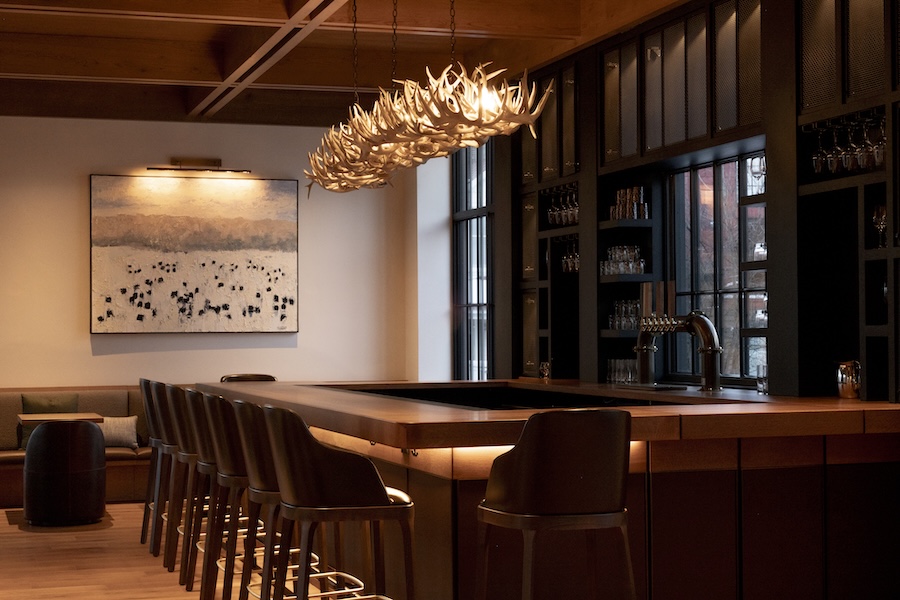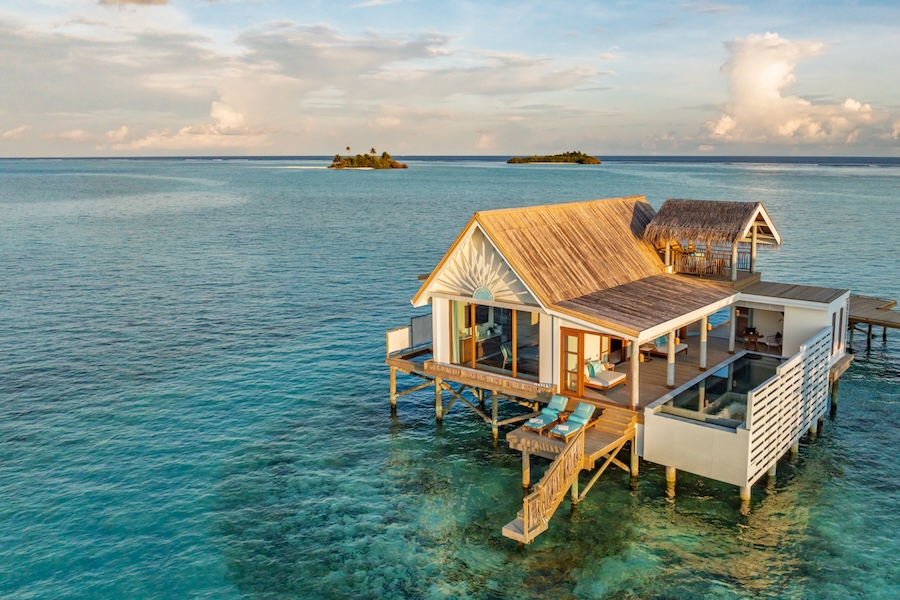The Conrad Washington is set to make its debut in February 2019 as the anchor of the second phase of CityCenterDC, an upscale mixed-use development in the city’s downtown.
Beyond the sleek, all-glass façade, the Conrad Washington will host 10 floors, 360 guestrooms, and 30,000 square feet of retail across the ground floor. Designed by Herzog & de Meuron in collaboration with HKS Architects, the hotel will also be adorned with a contemporary art collection set against a minimalist backdrop crafted by Rottet Studio. The property’s 32,000 square feet of elevated meeting space will be flooded with natural light via floor-to-ceiling windows, while three outdoor terraces, a rooftop bar, and an event terrace will embrace panoramic views of the Nation’s Capital. The signature onsite restaurant, Estuary, will be the latest F&B concept from James Beard-nominated chefs and brothers Bryan and Michael Voltaggio.
The 10th floor will be home to Sakura Club, a new concept accessible for guests staying in club-level guestrooms and suites. Named for and influenced by the city’s cherry blossoms, the new club will reflect the serene aesthetic of the trees and serve as a hub where guests can receive personalized service and priority to the hotel’s numerous amenities.



