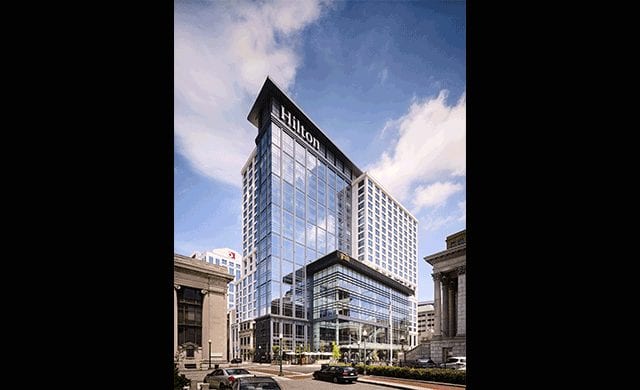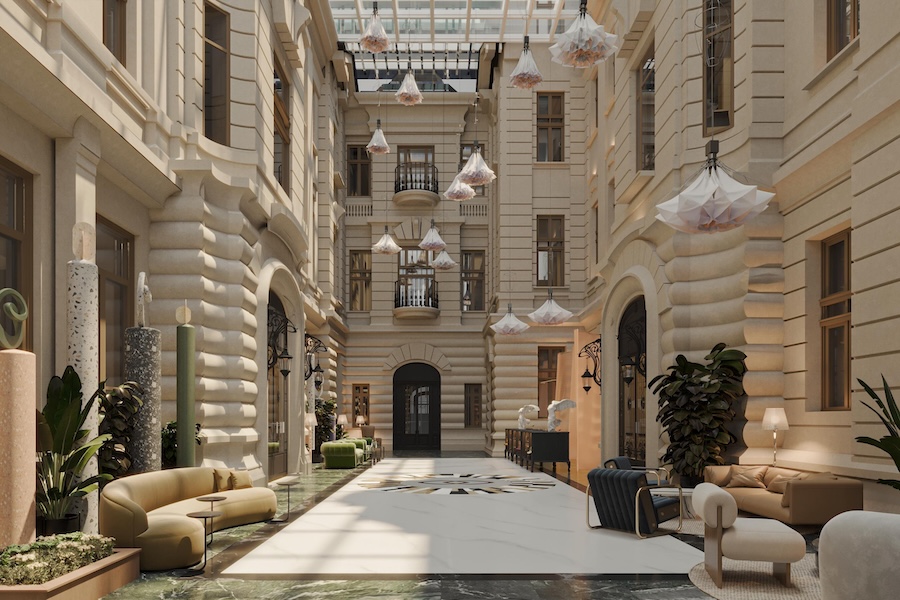International architecture and design firm Cooper Carry has completed the $175 million Hilton Norfolk at the Main in Norfolk, Virginia. Overlooking the Elizabeth River, the 23-story hotel and conference center anchors Granby and Main Streets at the site of the now-demolished Decker Building. The historic building’s façade was preserved, and is integrated into the new property as an exposed brick wall that consists of nearly 530 solid gray limestone blocks.
“The urban resort experience begins as soon as guests arrive at the Main,” says Andrea Schaub, principal with Cooper Carry’s hospitality studio. “We designed the atrium to feel like a vertical sidewalk that extends Norfolk’s street-level energy upwards through the project. The use of glass walls and experiential stops along each level reflects the city’s urban culture and creates a unique experience for guests whether they are visiting for business, pleasure, or both.”
The hotel is home to 300 luxury guestrooms as well as 50,000 square feet of modern meeting and event spaces, including the 2,000-person Grand Ballroom—the largest ballroom in Virginia. An indoor pool, game room, and fitness center are included among the onsite amenities. The street-level seafood concept Saltine features garage doors that open toward the Norfolk streets, while the second floor houses the Italian eatery Varia, which boasts a wine studio, red concert piano, and open kitchen. The fifth floor is anchored by Grain, the rooftop beer garden that plays host to live performances, lawn games, firepits, and framed river views.



