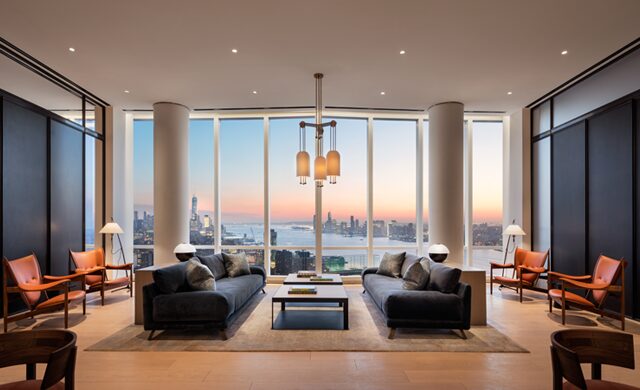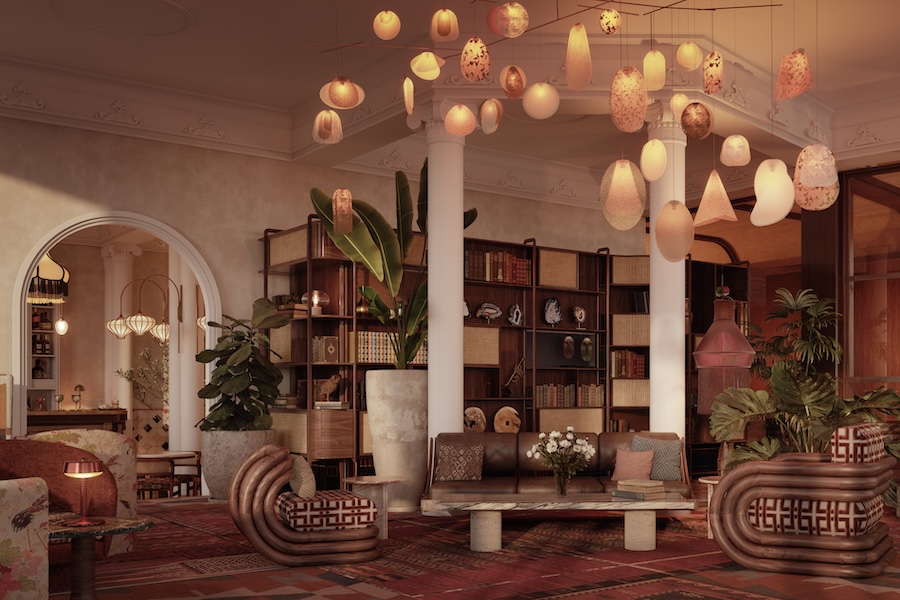From developer Related Companies, Hudson Yards revealed a first look inside the neighborhood’s first residential tower Fifteen Hudson Yards, designed by Diller Scofidio + Renfro and Rockwell Group. Spaces on display include wellness and entertainment amenities and two model residences on the 25th floor.
The 40,000 square feet of amenities feature 360-degree views of the Hudson River, Statue of Liberty, and the city skyline. The 50th floor is dedicated to wellness, including an aquatics center with a 75-foot-long swimming pool, private spa with treatment rooms, beauty bar outfitted for hair and makeup services, fitness center designed by the Wright Fit, private studio for yoga and group classes, and a children’s imagination center. The 51st floor is devoted to entertaining, leisure, and cultural pursuits, featuring a club room, two corner private dining suites, soundproof screening and performance room, golf club lounge, wine storage and tasting room, business center, and a collaborative workspace. In the spring, a new suite of amenities on the Skytop level will also open.
“The glass façade renders a typically brittle, rigid material as organic and supple,” says DS+R founding partner Elizabeth Diller. “The fluid transition results in uniquely shaped amenity floors that mark the shift from rental to condo residential units.”
“For Fifteen Hudson Yards, our goal was to create interior spaces that are simultaneously calm and strong. We developed a rich, meticulously detailed palette of natural materials, making the most out of the building’s orientation and daylight, to underline the extraordinary views of the city’s dynamic, ever-changing skyline,” say Rockwell Group’s founder and president David Rockwell.
Two model residences on the building’s 25th floor are also on display, including the sprawling 2,221-square-foot Residence25G from New York-based designer Elena Frampton and the stylish 25G curated by Neiman Marcus fashion director Ken Downing.



