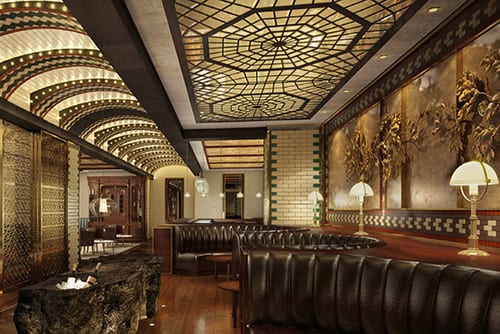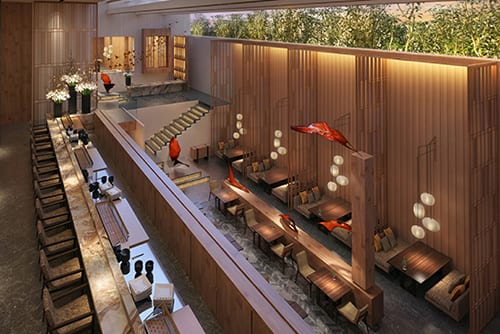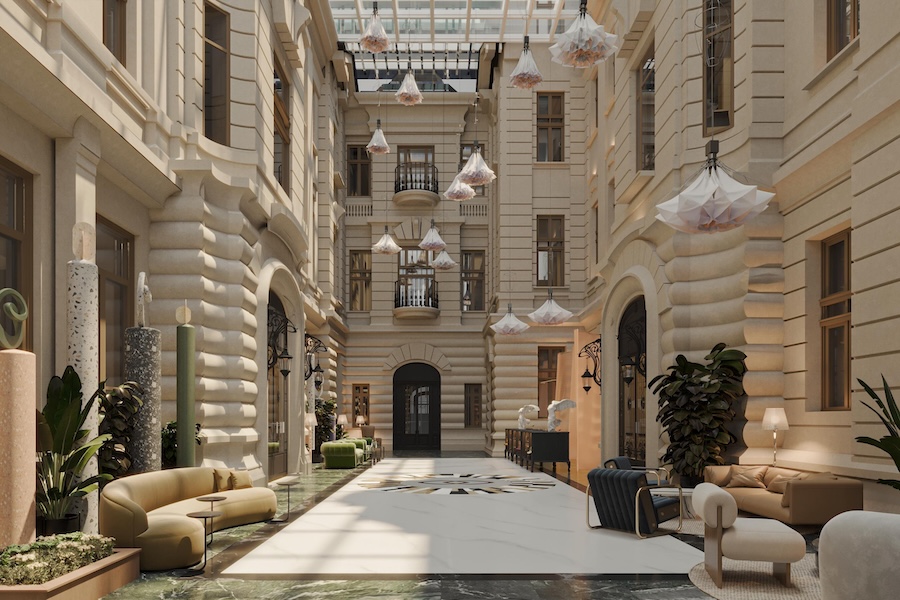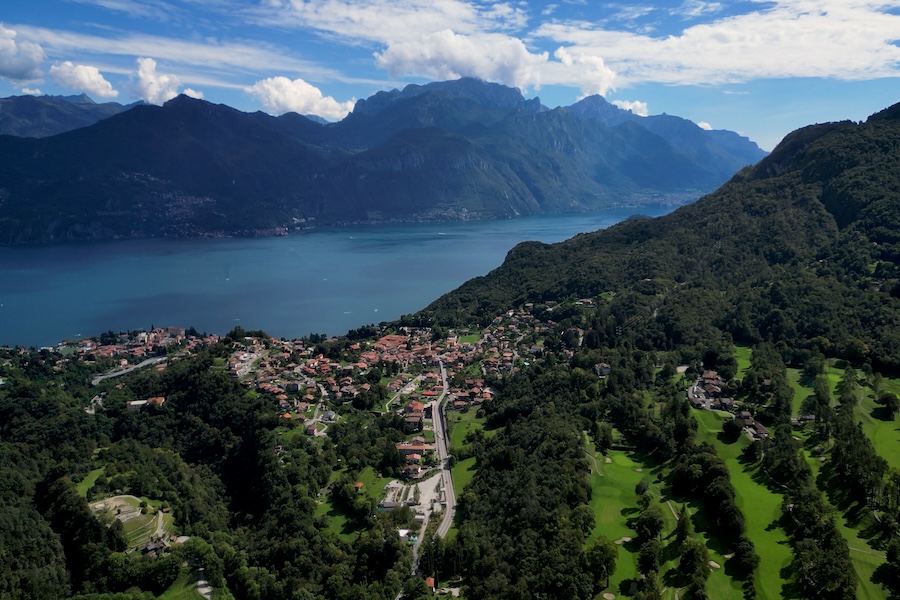In partnership with several architects and designers, Heerim Architects & Planners has completed the Four Seasons Hotel Seoul in South Korea.
Located in the city’s central business district, the 317-room hotel overlooks Gyeongbok Palace and the landmark N Seoul Tower.

The property’s interior juxtaposes classic Korean motifs with modern design elements. It features light-filled spaces with more than 160 pieces of contemporary art throughout the guestrooms and public spaces—crafted by LTW Designworks. The property features seven F&B outlets: the Italian-style Boccalino and its adjoining Bar Boccalino; Yu Yuan, conceived by design studio AFSO with a 1920s Shanghai aesthetic; the three-story Kioku, a Japanese restaurant also designed by AFSO; the European-style Market Kitchen and Charles H., a modern interpretation of Prohibition-era speakeasies completed by AvroKO; and Maru, designed by LTW Designworks.


The three-story, 64,430-square-foot Four Seasons Club Seoul is a spa and fitness complex with an 8,235-square-foot gym, three pools, and indoor golfing. Event spaces are available to accommodate 10 to 500 people.



