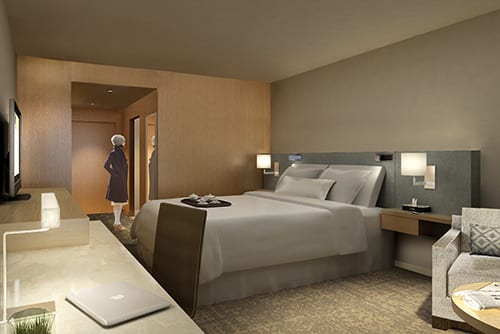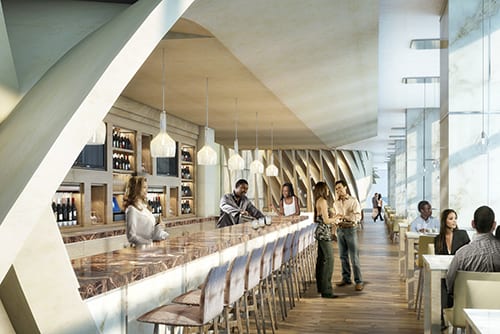Starwood Hotels and Resorts will open the Westin Denver International Airport hotel in November.
Led by global design firm Gensler, the 433,000-square-foot, 14‐story hotel will be clad in glass and positioned perpendicular to the Denver International Airport as part of its new Hotel and Transit Center program.

In reference to its airport Transit Center location, the 519-room hotel, which includes 35 suites, will feature an aviation-inspired design. The structure will mimic a bird with wings outstretched above a public plaza, framing the Jeppesen Terminal. The 82,000-square-foot plaza is expected to join with Denver’s East Rail Line, which will provide access to downtown Denver when it initiates operations in the spring of 2016.
The hotel will come equipped with a 37,000-square‐foot conference center that houses a grand ballroom, junior ballroom, 15 additional meeting and board rooms, and 10,000 square feet of pre‐function area encompassed by a three‐story, floor-to-ceiling glass wall.

Additional amenities will include keyless guestroom technology, a pool, and a fitness center.



