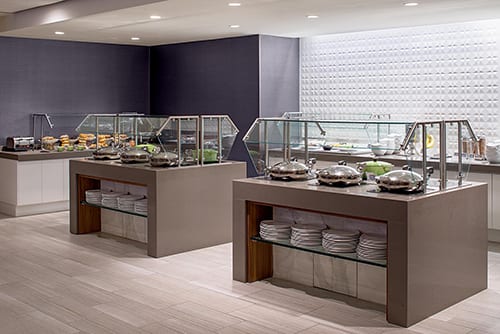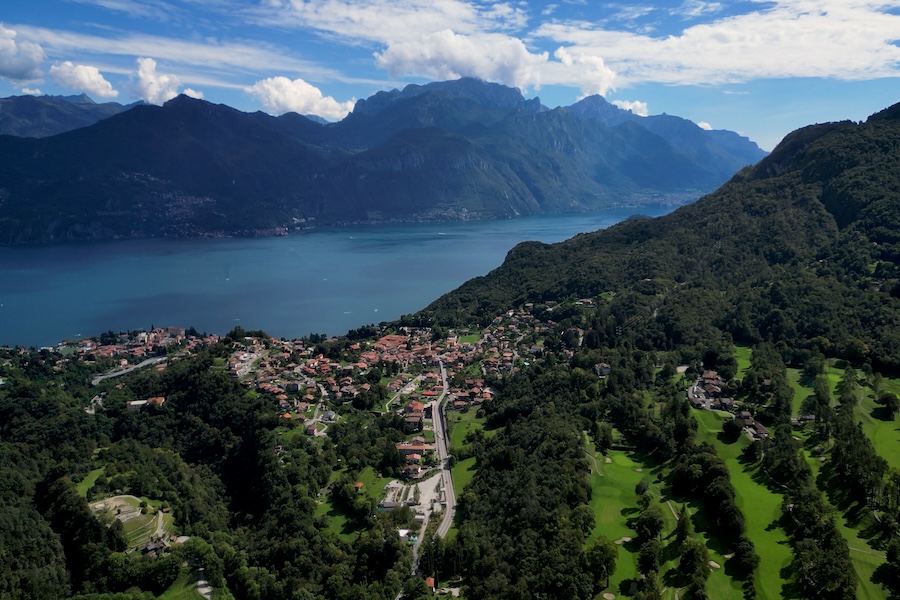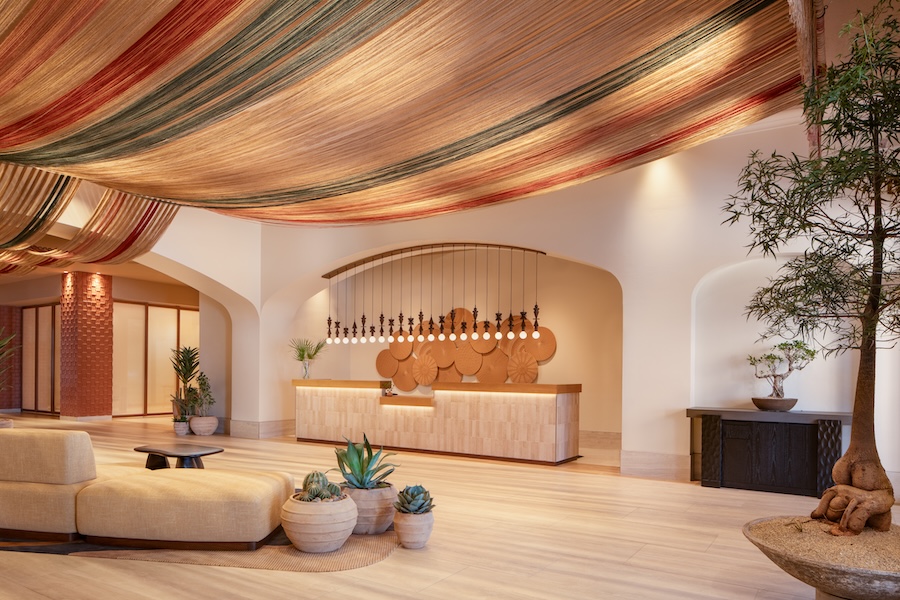The Grand Hyatt Washington in DC has debuted a fresh lobby concept, new meeting space, and the Cabinet breakfast F&B concept—all imagined by Atlanta-based tvsdesign.
An urban, forest-like feel is prominent throughout the lobby and in the lower Declaration level—formerly the Lagoon level—where guests will find Cabinet along with eight newly added meeting rooms.
The redesigned lobby, which features a large atrium, did away with its previously segmented layout in favor of an open-style configuration with wingback chairs and banquette seating. A neutral color palette emphasizes the room’s natural lighting, which is augmented by a 4,000-pound, waterfall-like chandelier that extends to the lower Declaration level. A curvaceous grand staircase made of limestone joins the floors, while a textured feature wall behind the chandelier visually brings them together.

New meeting space below encompasses more than 6,240 square feet in addition to 3,175 square feet of prefunction space.
A tile-clad wall punctuates Cabinet’s sleek entrance, while topography artwork by Los Angeles-based Emily Silver lines the interior.



