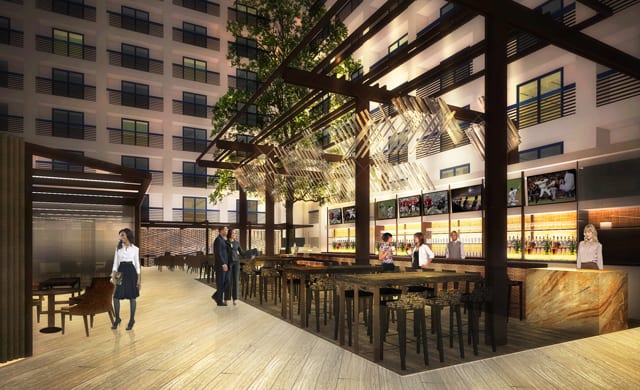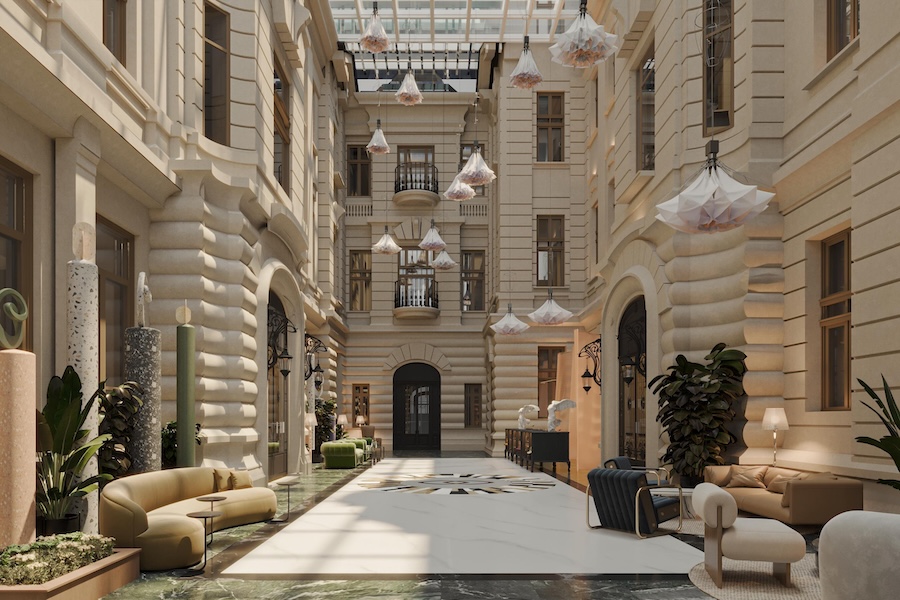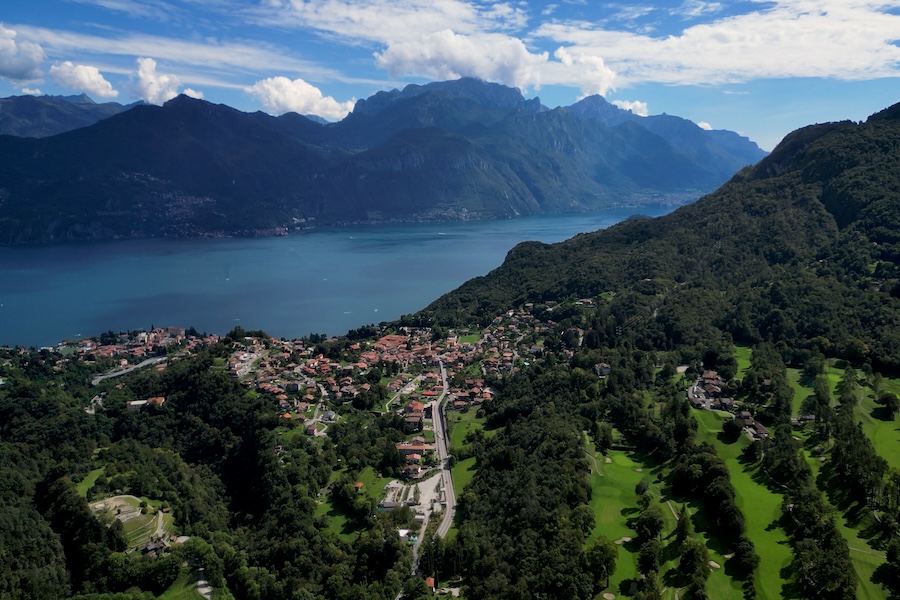Featuring a new design by HBA and Novato, California-based EDG Interior Architecture + Design, the Hyatt Regency San Francisco Airport, which is owned by Host Hotels & Resorts, underwent a multimillion-dollar renovation that will be completed this summer. The revamp of the 650,000-square-foot hotel encompasses the guestrooms, public spaces, event spaces, and the F&B program.
The redesigned property pays homages to its unique location on the San Francisco Bay with details inspired by the juxtaposition of the bay with nearby salt marshes. A color palette of cool-toned blue and gray hues is accented by a collection of artwork by local artists. Focus is placed on eco-conscious and sustainable building practices through the use of recycled materials.

The lobby, seven-story atrium, and 789 guestrooms have all been renovated. New features include double-paned windows and drop down shades.
Post-renovation, the hotel will boast 69,285 square feet of flexible function space for up to 2,200 people, including a spacious foyer and poolside pavilion. The renovation also brings two new ballrooms, including the Cypress ballroom, a sleek and contemporary space featuring 9-foot-6-inch ceilings and innovative meetings features; and the Sequoia ballroom, which features artistic chandeliers and a generous 10-foot-6-inch ceiling. Both ballrooms feature scenic views of San Francisco. The fitness center has also doubled in size after the renovation.
The new F&B program is led by executive chef Bernard Foster, and features 3 SIXTY, a new dining experience that incorporates a bar, lounge, restaurant, and market. All of the food served will support local farmers.



