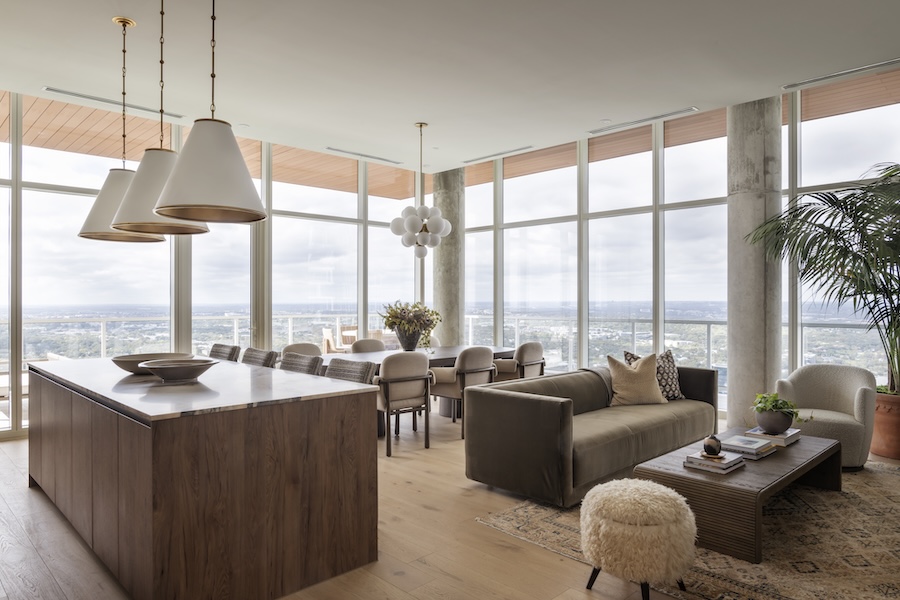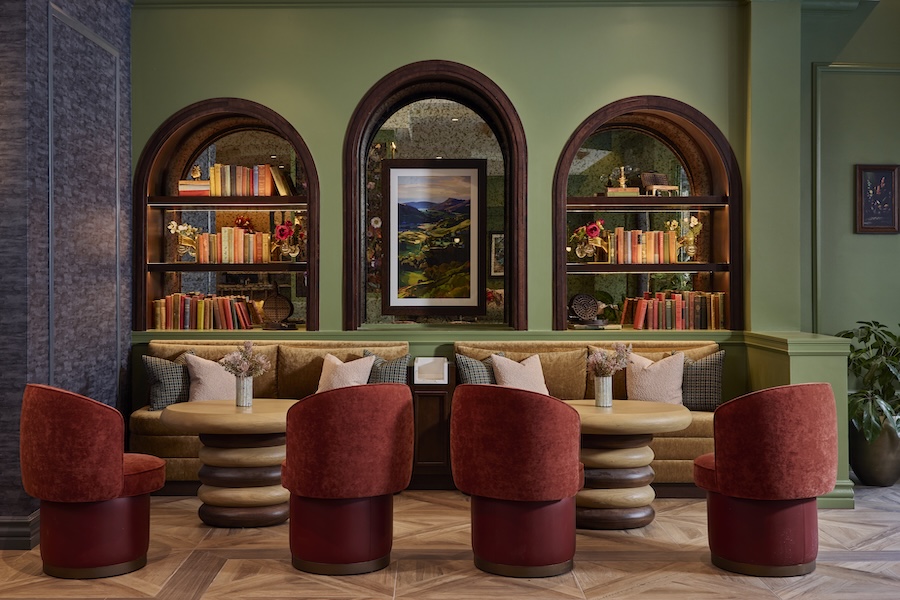The Hilton Des Moines Downtown has arrived in an 18-story structure adjacent to the Iowa Events Center and connected to the Des Moines skywalk system. Locally based RDG Planning and DLR Group led the architectural efforts for the contemporary 330-room hotel.
“We used abundant glass and lighting features throughout our design,” says Brian Murch, lead designer for DLR Group’s Hospitality Studio. “Our goal is to showcase the city’s urban setting and sights, and make the hotel an active civic building that invites people inside and gives them something to remember.”
Bloomfield Hills, Michigan-based firm Anderson Miller led the interior design, drawing visual cues from the façade. Slatted wood adorns the lobby referring to a digital theme expressed by the hotel’s exterior and also to instill warmth. In addition to a variety of social enclaves, the hotel is home to 14,000 square feet of meeting space and a flexible, 10,000-square-foot ballroom on the second floor. Onsite eatery Park Street Kitchen anchors the corner of the hotel, welcoming visitors with broad, operable windows and glass.



