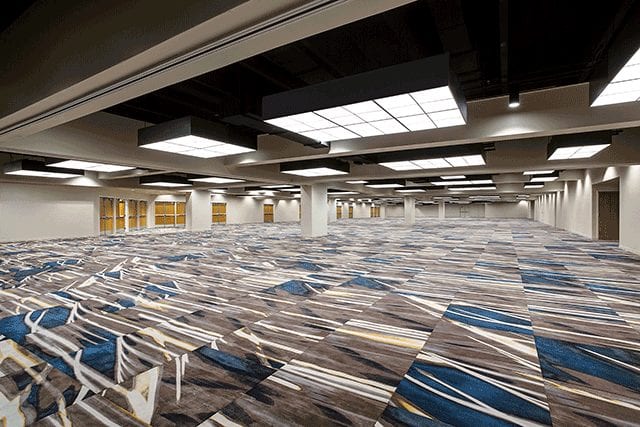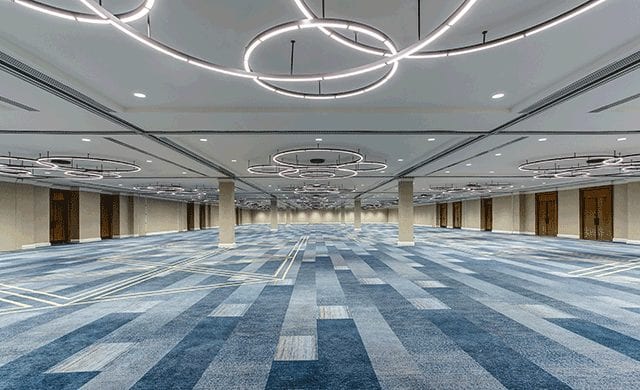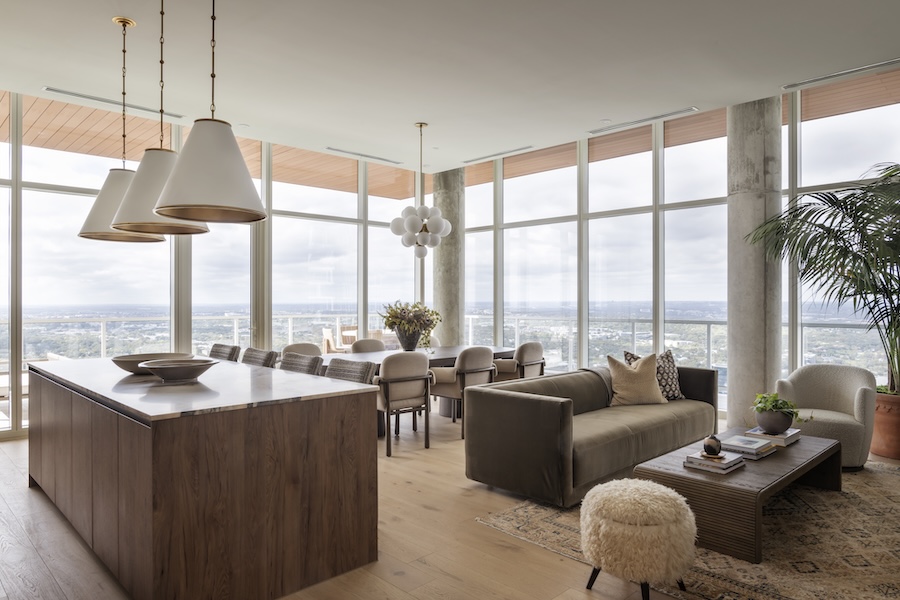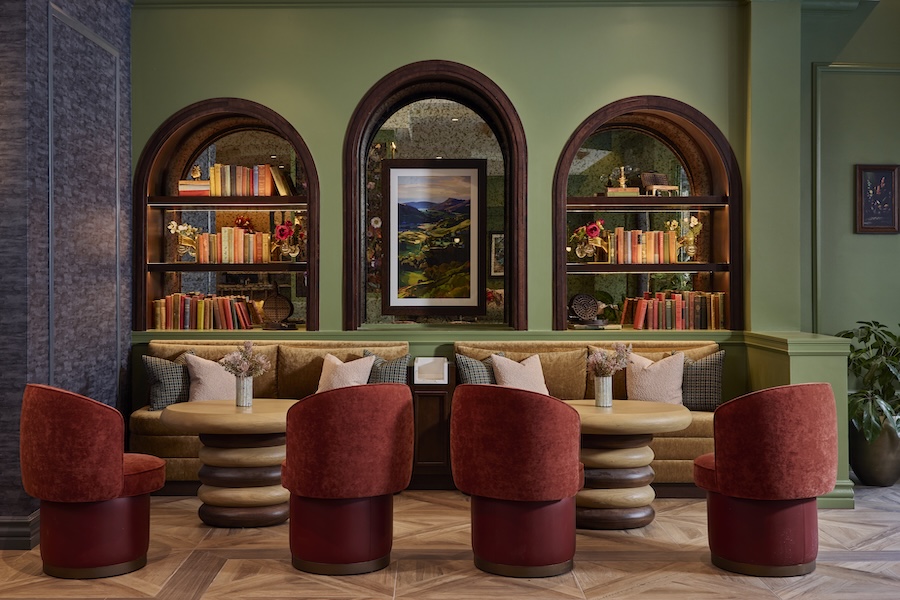The 1,622-room Hilton New Orleans Riverside has completed a $6 million upgrade to its grand ballroom, grand salon, and meeting spaces on the first and second floors. Addison, Texas-based Watermark Design Studio and Baton Rouge, Louisiana firm Coleman Partners Architects carried out the refresh.
A French-inspired design characterizes the upgrades to the first-floor grand ballroom. Spanning 26,894 square feet, the venue features a refined palette of blue, gray, and gold in geometric patterns to create a serene space amidst New Orleans vivacity. Twelve striking chandeliers along with warm neutral accents provide depth and richness. The streamlined aesthetic continues into the Grand Salon, located across from the Grand Ballroom, which has been refreshed with coffered ceilings and contemporary circular lighting fixtures.

The exhibition center on the second floor has been fully renovated with a tranquil blue palette. Commemorating Winston Churchill’s 1977 visit to the city, the center has been renamed Churchill, and has been updated as one large room or seven separate spaces. A geometric carpet spans the large space with vibrant blue, gold, and gray tones beneath high-recessed ceilings and oversized rectangular light fixtures. A new pre-function space is clad with slate gray armchairs, modern bronze side tables, and abstract wall paintings.
The hotel operates more than 130,000 square feet of event space.



