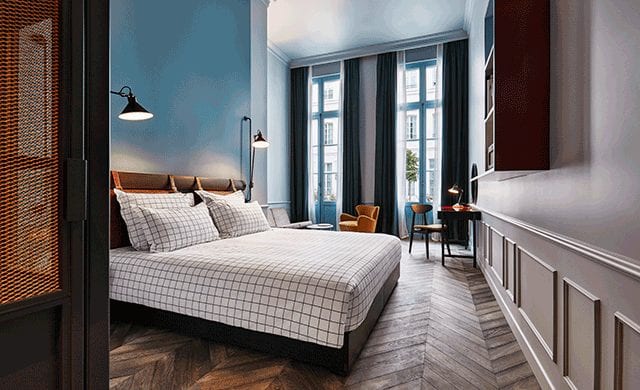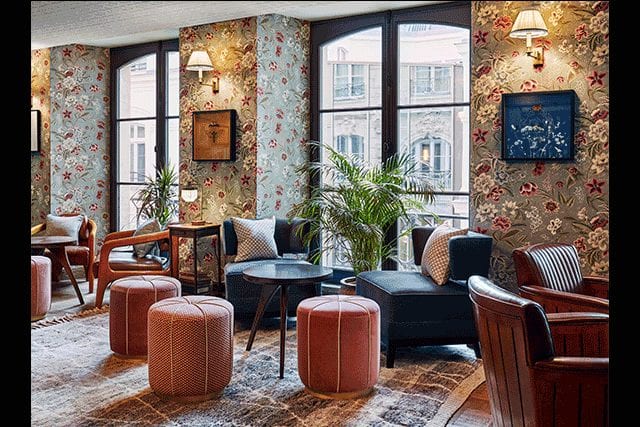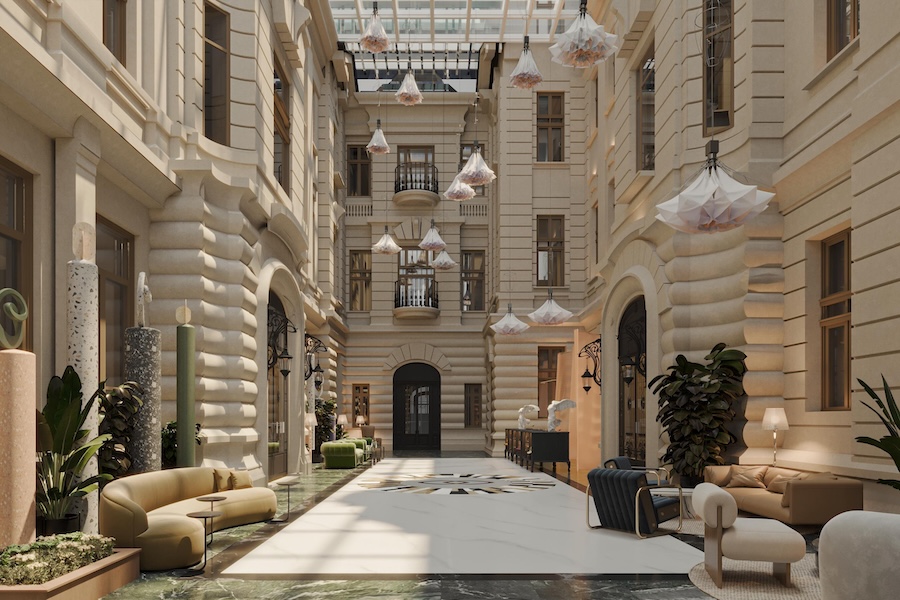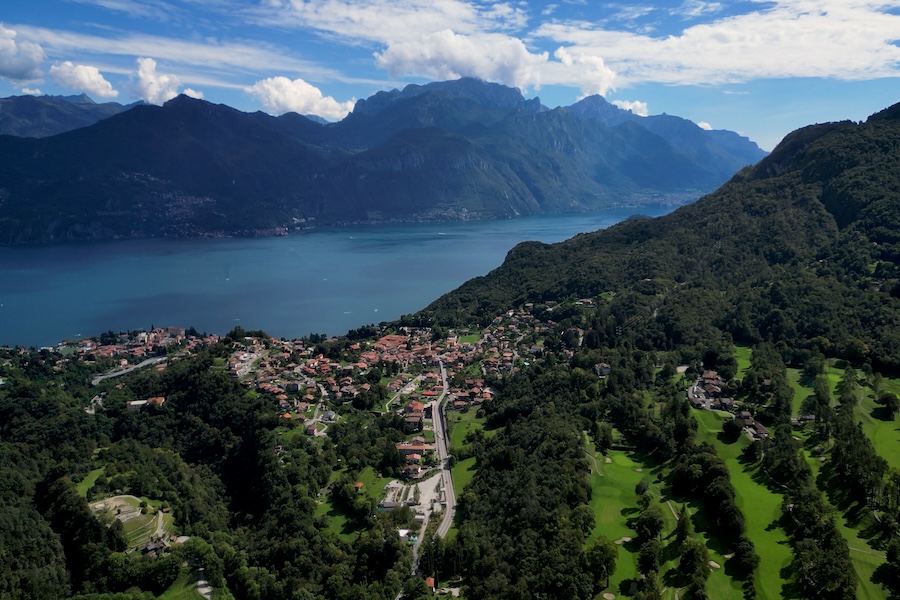The Hoxton, Paris has made its debut along the Rue du Sentier in the 2nd arrondissement as the largest Hoxton in the brand’s portfolio. Housed within an 18th-century structure originally designed by architect Nicolas d’Orbay, the hotel is spread across three buildings and features an internal network of 15 staircases.
Soho House oversaw the design of public spaces, which celebrate the original grandeur of the building. The atmospheric onsite restaurant Rivié embraces the style of a French brasserie with a modern twist and key elements including timber panels, marble-topped bars, distressed plaster walls, and intimate banquette seating. Accessible via an original spiral staircase in the oldest part of the building, Jacques’ Bar makes a sumptuous statement with reclaimed timber parquet de Versailles flooring, floral wallpaper, tasseled lamps, fluted sofas, and palms. Seven meetings rooms and a communal pantry kitchen feature varying designs and original details like exposed brickwork.
Situated across five floors, all 172 guestrooms are designed by Parisian studio Humbert & Poyet. The history of the property is captured through cornicing, panels, and reclaimed oak chevron flooring while juxtaposed with contemporary feature walls and laminates. Spanning four different configurations—Shoebox, Cozy, Roomy, and Biggy—each room offers either high ceilings, courtyard views, or terraces. Rooms on the ground floor are appointed with roll-top bathtubs, while three attic rooms frame views of the Eiffel Tower.
The creative studio from London-based developer Ennismore also provided assistance in the design.




