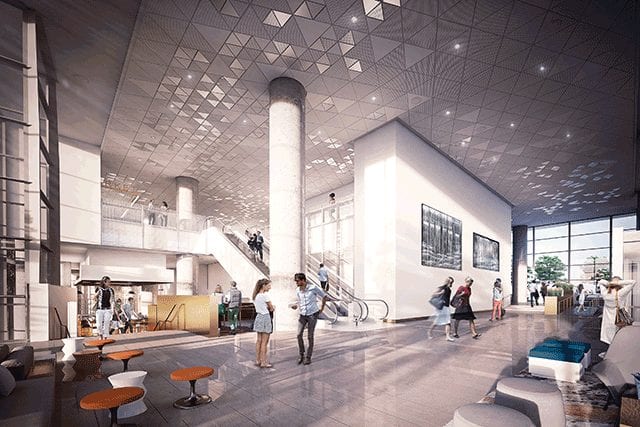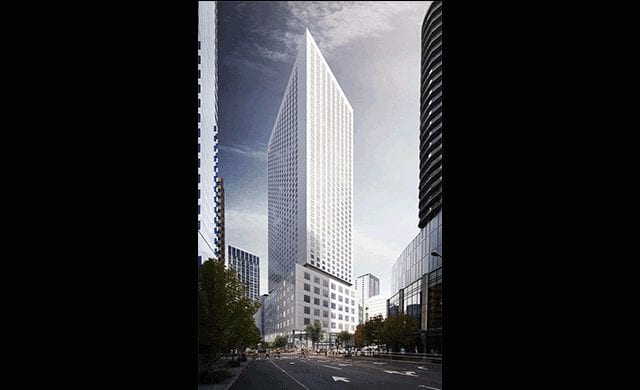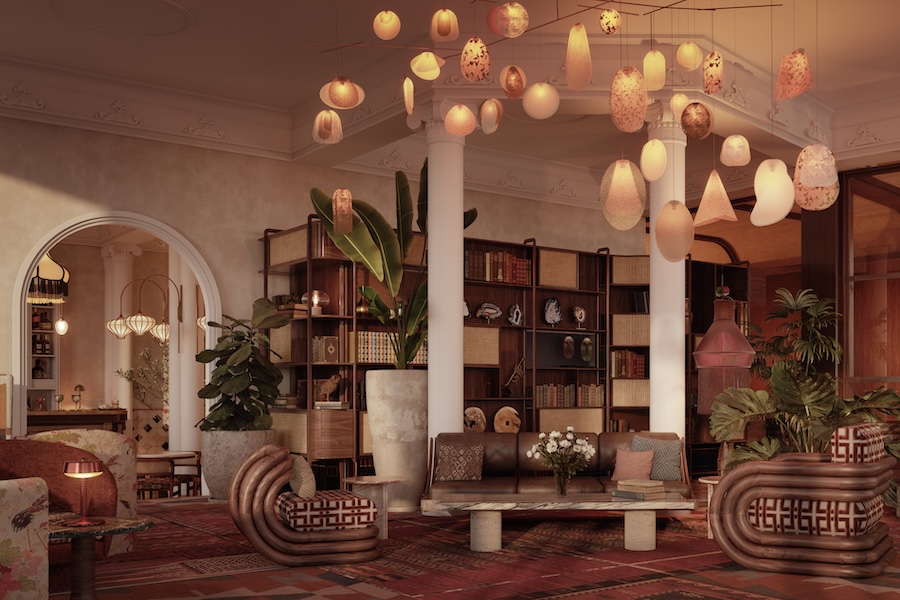Seattle-based firm LMN Architects has announced the topping out of the building podium for the forthcoming Hyatt Regency Seattle. The hotel will span 1.4 million square feet in the city’s downtown area, reaching 500 feet in height. It is slated for completion next year.
Anticipated for LEED Gold certification, the complex will comprise two primary volumes—an eight-story, semi-detached podium and a 37-story tower. The podium will house 105,000 square feet of meeting and ballroom space integrated within a two-story glazed base that also includes a restaurant and hotel lobby. A glass-enclosed fitness center and club lounge will be outfitted in the podium’s rooftop terrace, while the tower will accommodate the 1,260 guestrooms.

The building will be transparent on street level, providing access to the lobby, porte-cochère, dining, bars, and retail. The second floor will be home to additional retail, a grab-and-go market, large bar and restaurant, and an expanded lobby lounge.



