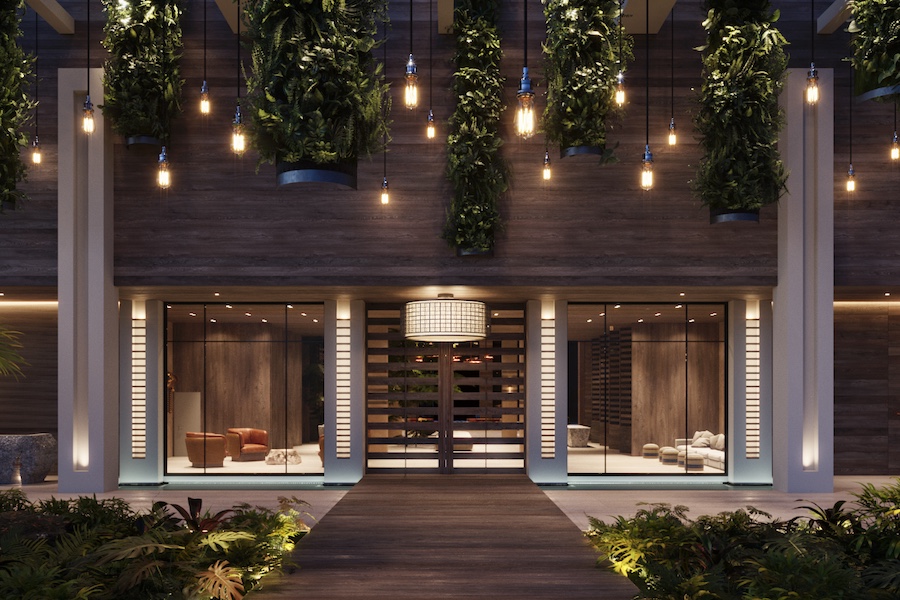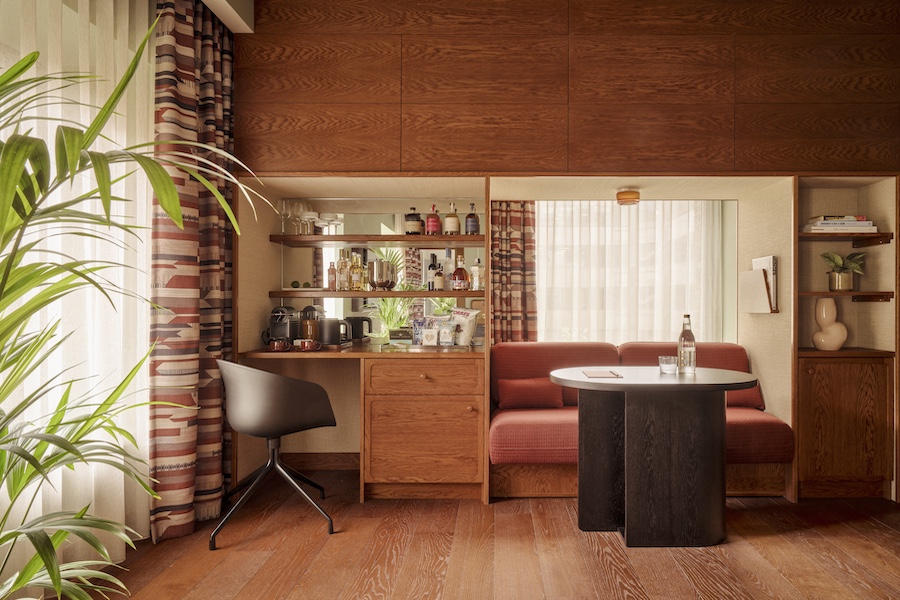Ascending 500 feet from an eight-story podium, the Hyatt Regency Seattle makes a geometric statement in the city skyline as a beacon of the commercial downtown corridor with a façade of polished white concrete and structural glass. Home to 1,260 guestrooms , the new Hyatt Hotels property, the largest hotel in the Pacific Northwest, was helmed by local firm LMN Architects.
“Beyond its scale and the complexity of its program components, the building redefines the role of the large urban hotel within the city,” says Stephen Van Dyck, a design partner with LMN. “Through a refined and minimal material palette and great attention to proportion and scale throughout, the architecture puts people and events at the center of the experience. With its unique form, minimalist exterior surfaces, and crafted interior spaces, the building is also a new beacon within the downtown core.”
The hotel tower is home to 103,000 square feet of meeting and ballroom space as well as ground-floor retail, where the lobby is located. A restaurant, bar, grab-and-go concept, and lobby lounge are housed directly above as well. Stainless steel vertical columns in the lobby feature a polished interior edge that allow for a subtle play of light across the street-level spaces, which are also wrapped in white Venetian plaster walls. Artists were tapped to curate the hotel’s artwork with photographs, paintings, and sculptures that pay homage to Seattle’s urban landscape as well.



