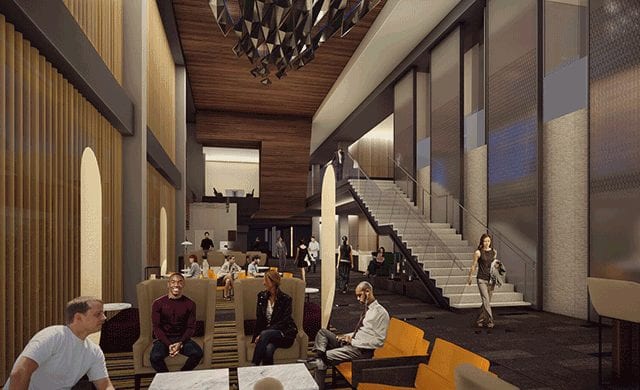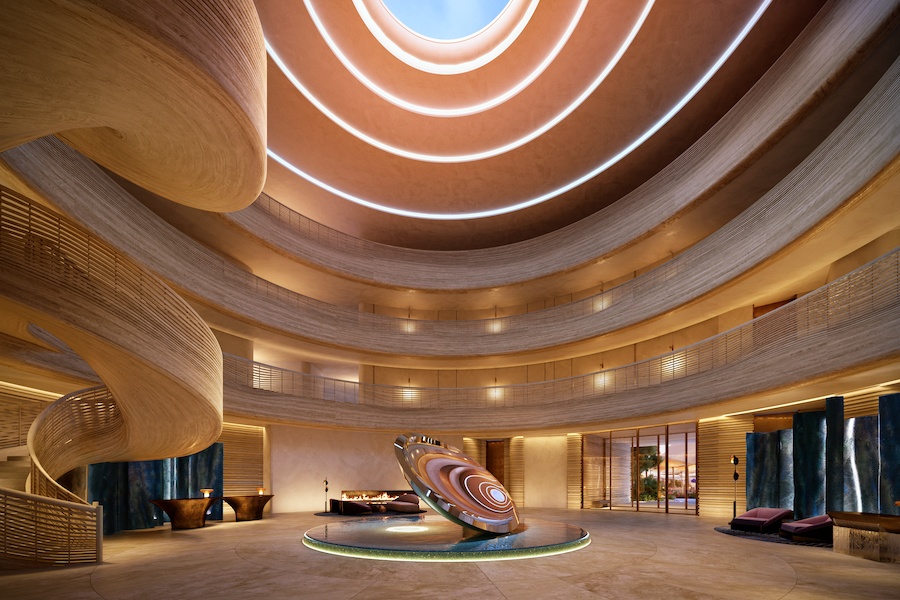The InterContinental Minneapolis–St. Paul Airport is on track for a summer 2018 debut with designs by Minneapolis-based RSP Architects. Construction kicked off in October 2016.
InterContinental’s second property in the Twin Cities, the 291-room hotel will be connected to Terminal 1-Lindbergh via a climate-controlled sky bridge. The hotel will also host its own TSA security checkpoint. The 12-story property will feature locally informed elements along with natural details. Stone and wood will wrap the exterior’s glass curtain, evoking currents from the state’s bodies of water. Warm wood and other local materials, including Kasota stone and Cold Spring granite will ensure an inviting interior. Guestrooms, including nine suites and a presidential penthouse will be crafted with spa-like bathrooms and full, private bars.
Amenities will include two restaurants, an observation bar, the signature InterContinental Club Lounge, business and fitness centers, and a world-class spa. A 10,800-square-foot ballroom will also be housed among the hotel’s 20,000 square feet of meeting space.



