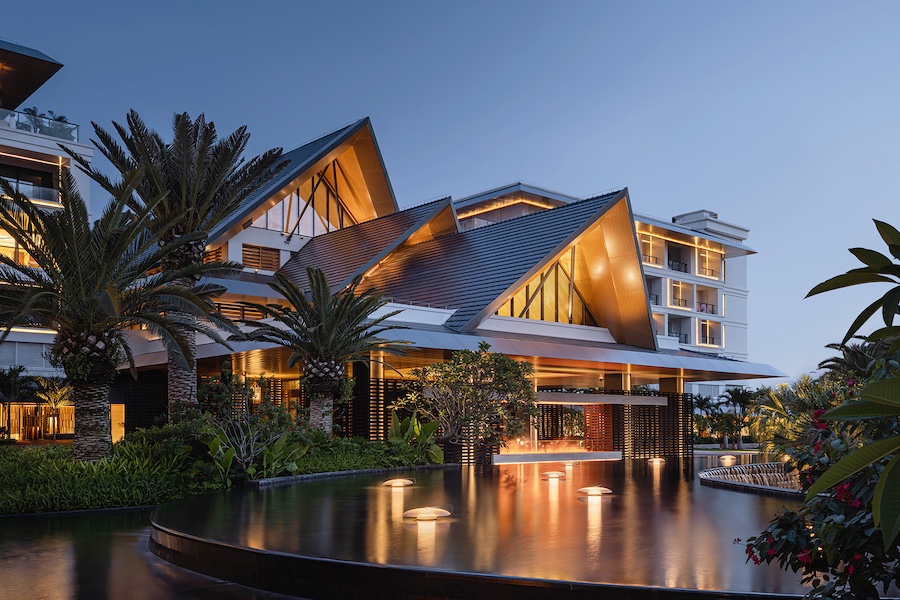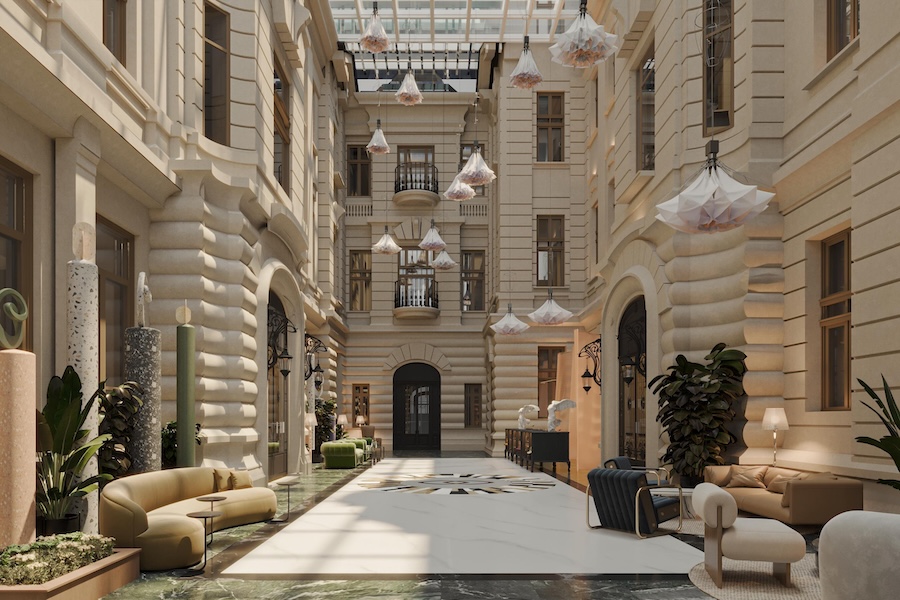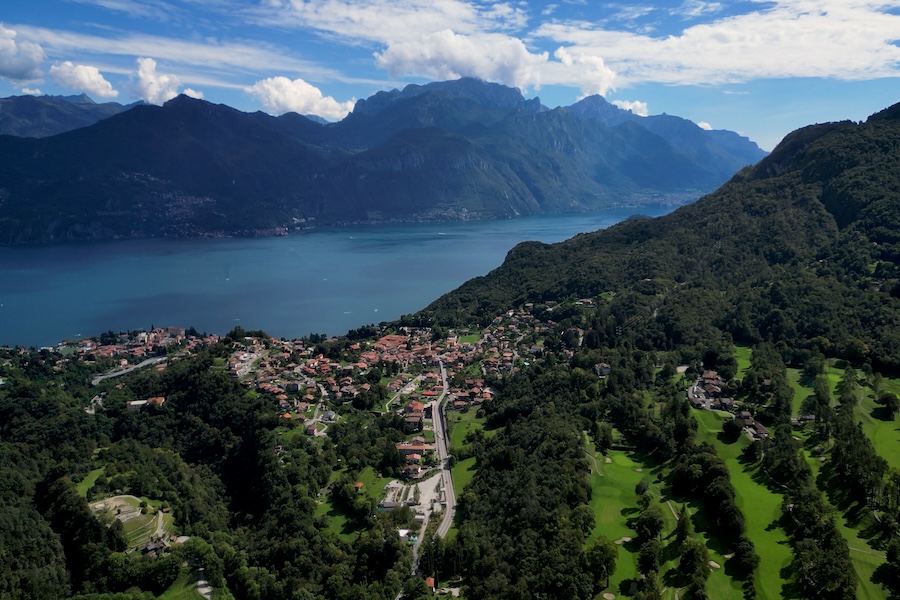Kimpton Aqeos Hainan rises in Lingshui County’s Clear Water Bay in a once abandoned, unfinished structure.
Today, the sprawling 893,400-square-foot property has been fully transformed by YANG & Associates Group into a resort destination with 500 guestrooms.
A fictional muse guides the design
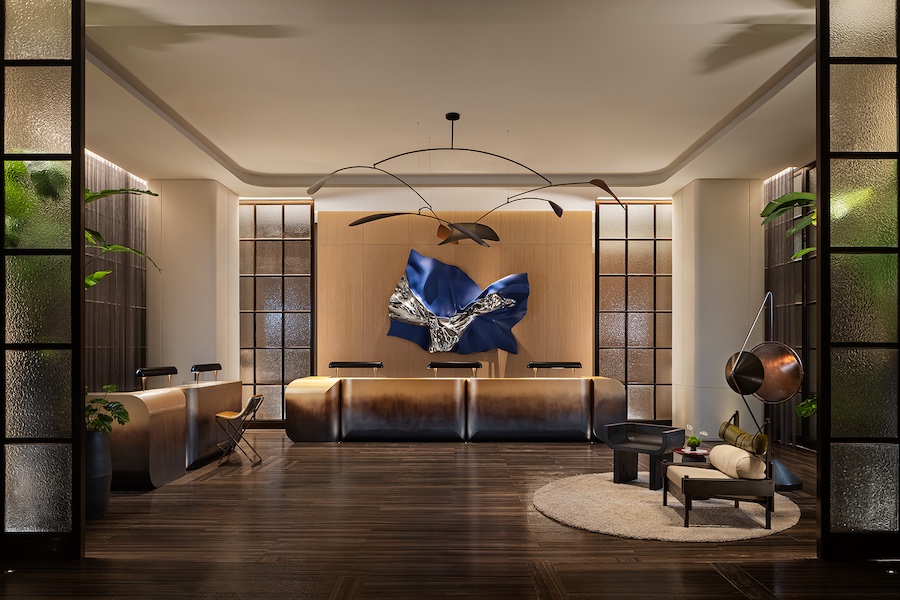
The project operates within a dual-brand spatial framework, guided by the concept of a fictional muse: a globe-trotting traveler, art collector, and environmentalist. Employing a restrained design language and contemporary living philosophy, the resort encourages private discovery and unhurried relaxation.
The lobby defies conventional programming, divided into distinct zones including the Art Atrium, Living Room, and Leisure Balcony. The reception area centers on a fireplace surrounded by organically curved furniture, resulting in a welcoming, open social environment. Seven infinity water features, tropical greenery, and integrated art installations invite guests to pause and engage with their surroundings as well.
Guestrooms, meanwhile, reflect the muse’s collecting sensibilities, with bespoke furnishings imbued with narrative depth.
F&B and amenities at Kimpton Aqeos Hainan
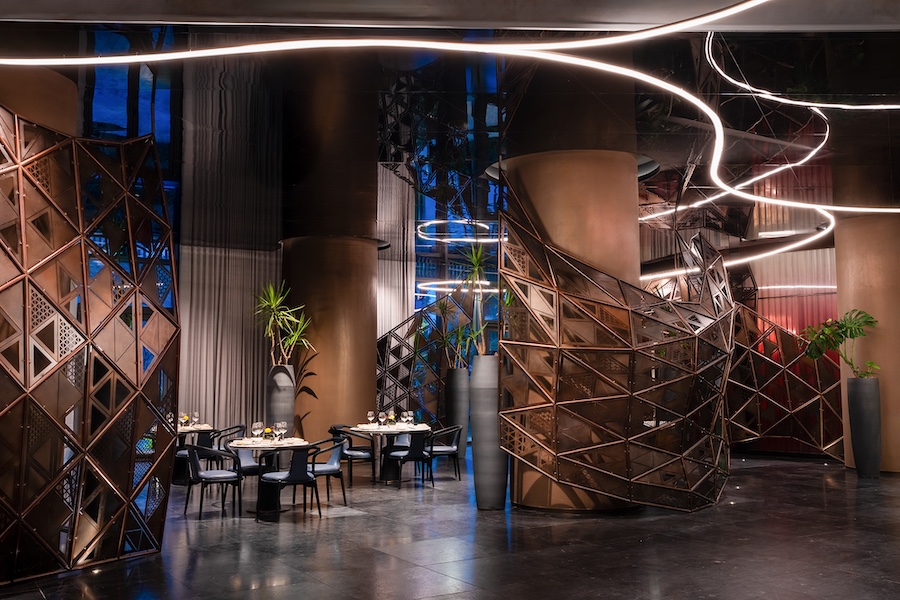
Culinary offerings span three restaurants and two bars, each defined by a distinct aesthetic that complements its menu.
Leisure spaces include the Games Chamber, which features chess, billiards, and a screening room, as well as an e-sports center.
Turning design challenges into opportunities
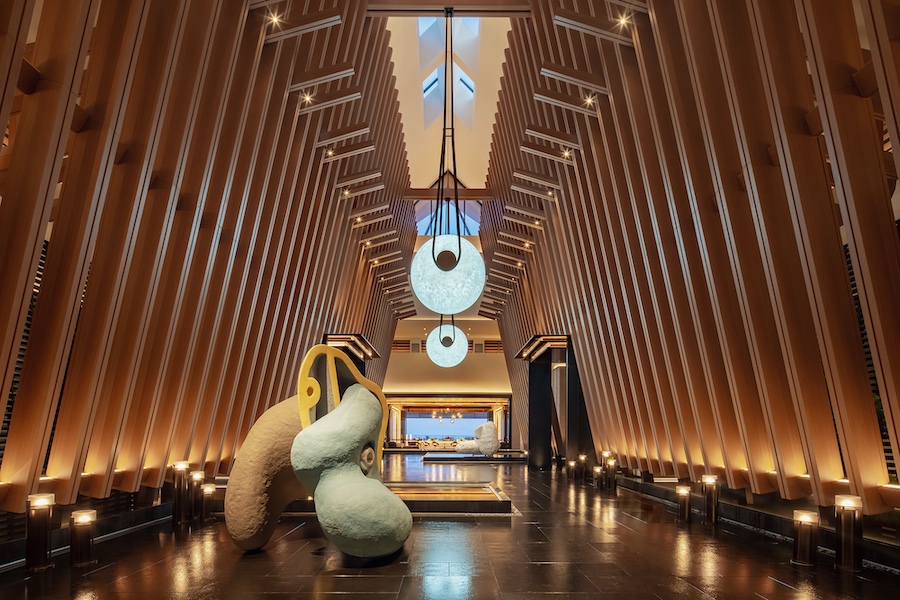
To address challenges—like low ceilings, limited daylight, and obstructed views—the design incorporates a triangular grid structure in the atrium that enchances axial rhythm while preserving open circulation.
Skylights in the lobby canopy and atrium maximize natural light and ventilation, creating non-temperature-controlled zones that reduce reliance on artificial lighting and HVAC.
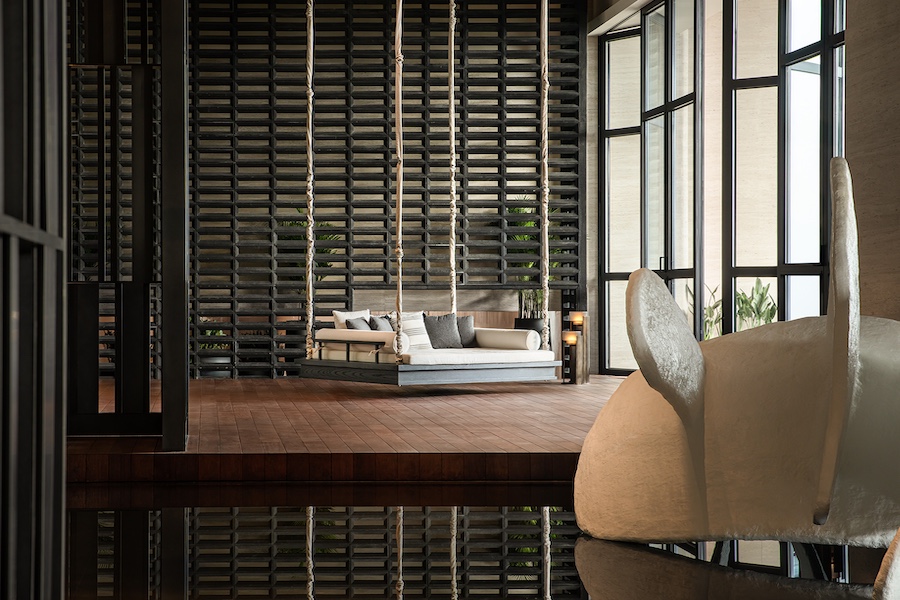
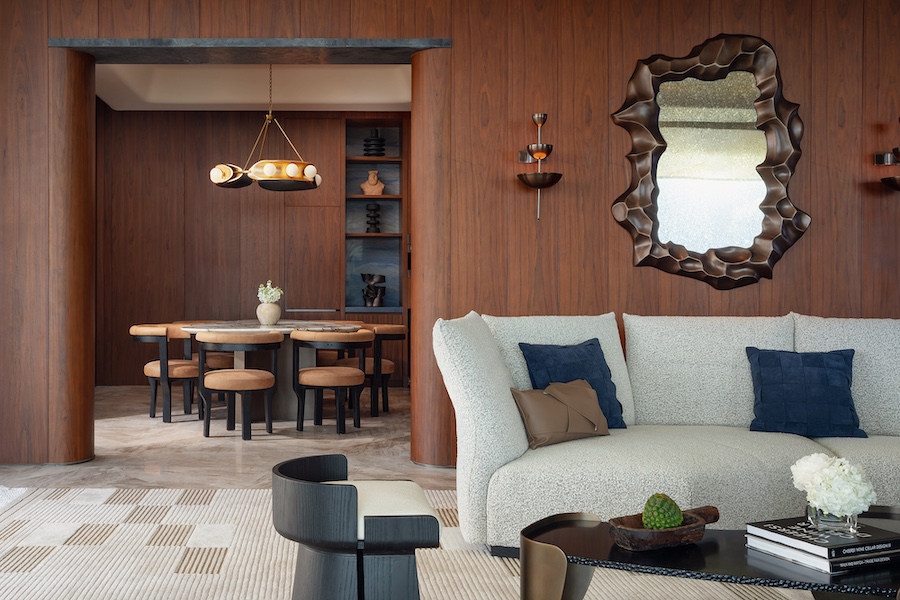
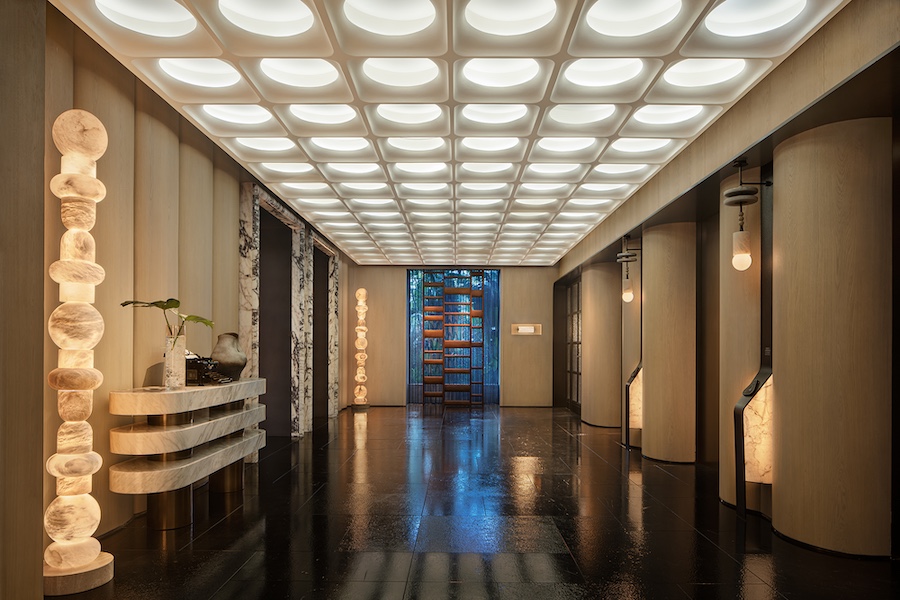
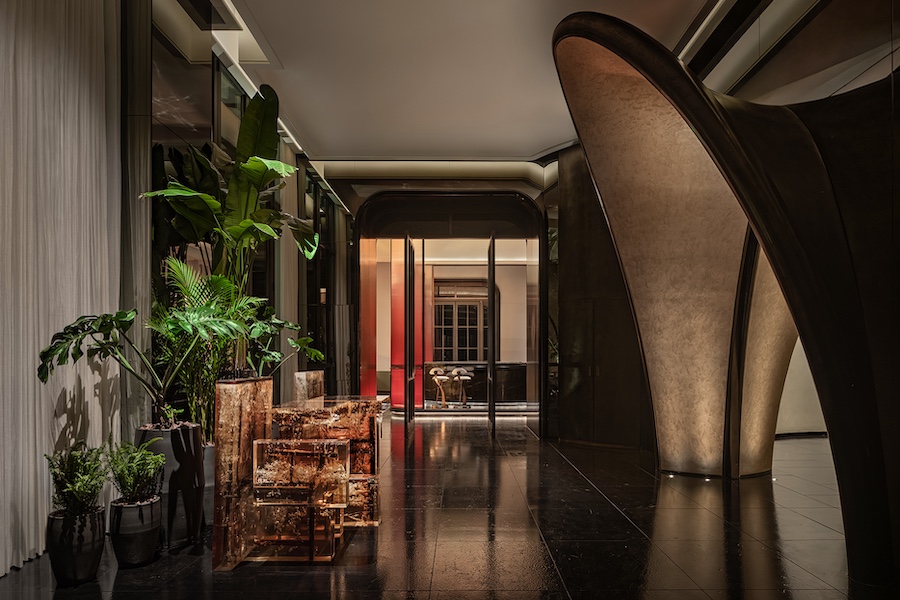
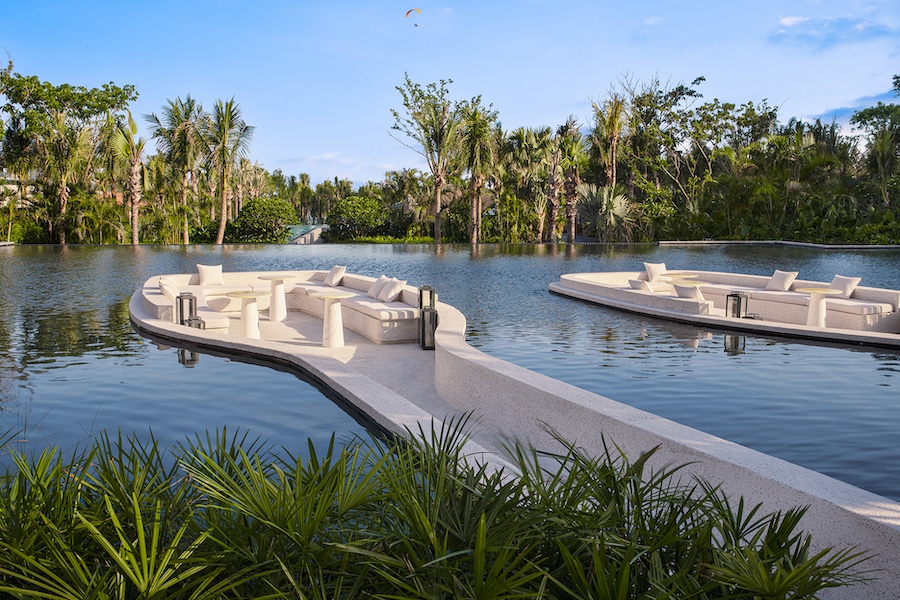
More from HD:
Tristan Auer Takes a Quietly Bold Approach to Luxury
On Trend: Six Candy-Colored Products
Sustainable Architecture Spans Climates and Continents

