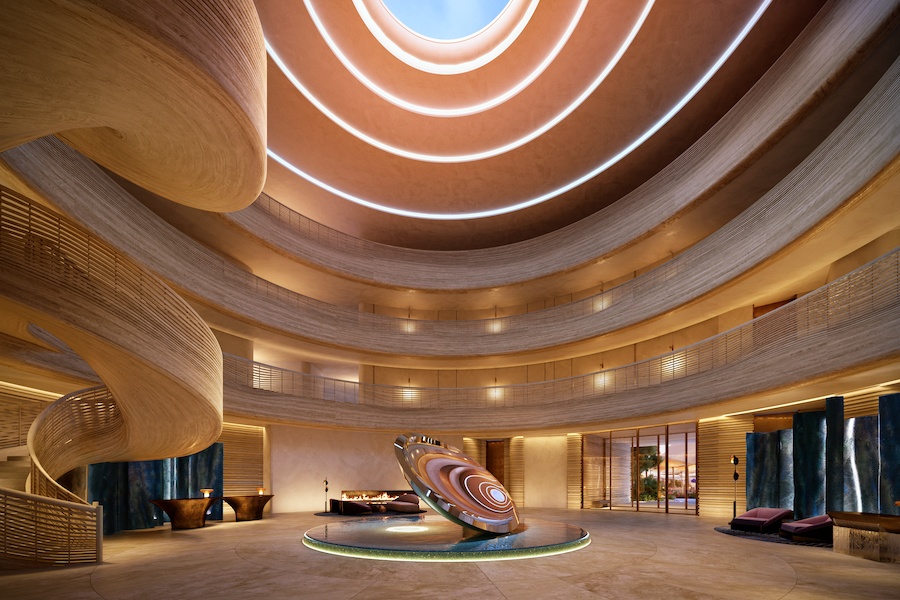Members of the Morgan Hill, California, city planning commission have approved development plans for the proposed Granada Hotel, designed by KTGY Architecture + Planning.. The project received unanimous approval from the city’s planning commission last week, and now awaits a decision from the city council.
The four-story, 60-room boutique hotel will be part of a mixed-use development aimed at Silicon Valley travelers. The hotel’s owner, Frank Leal, is also renovating the neighboring Granada Theater.
The property will provide all-inclusive facilities for weddings and a flexible rehearsal dinner space with a florist work area. A comfortable turf lawn will also be an asset for outdoor events, along with a resort-style pool and outdoor living room and lounge areas. A large conference room, vintage wine bar, spa and fitness center, and banquet hall will also be housed in the proposed space. The hotel’s restaurant will grow its own organic vegetables from a rooftop garden.
“The Granada Hotel and the adjacent theater will serve as downtown Morgan Hill’s centerpiece and will create a new anchor to the Main Street retail area, attracting local residents and tourism to the revitalizing neighborhood,” says KTGY principal Manny Gonzalez. “The building’s architectural design thoughtfully marries the traditional with the modern. We have incorporated materials that reference the local natural palate including vintage brick veneer throughout the overall design. Innovative materials and a Krion façade system with translucent panels create a dynamic facade with integrated lighting.”


