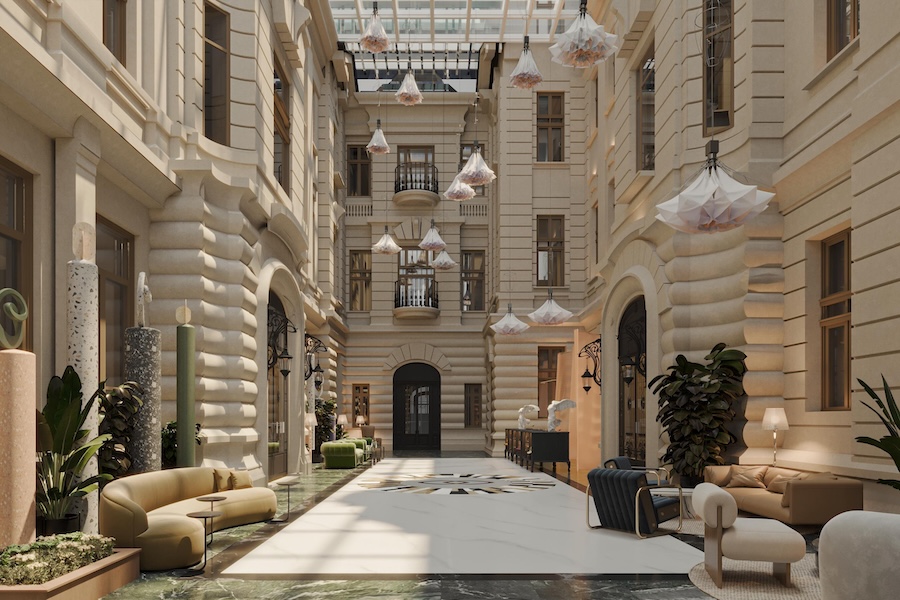MGM has unveiled designs for the suites in its upcoming National Harbor property, debuting in the final quarter of 2016. The $1.3 billion 308-room Maryland casino resort will span 24 stories and feature interiors by New York-based Studio GAIA.
Ranging from 588 to 3,210 square feet, each distinct suite design will include floor-to-ceiling windows, clean lines, and light-colored wood details. The contemporary guestrooms will comprise a blend of natural materials and warm earthen tones to create a relaxing and sophisticated environment. Artwork influenced by the historic Maryland and Washington, DC area will also be showcased.
The seven suite layouts include the Executive suite, characterized by custom lighting and pervasive wood millwork; the efficiently designed King suite, defined by soothing accents and an open floor plan; the Corner suite, which includes wraparound views and a separate living space; the Executive Corner suite, offering a four-person dining area; the high-tech Capital suite, which houses a small library, reading room, and bonus powder room; the all-glass Presidential suite, featuring a six-person dining area, bar, and spacious living room; and the extravagant, two-bedroom Chairman suite, boasting light wood tones, refined columns, and a centerpieces abstract work of art.


